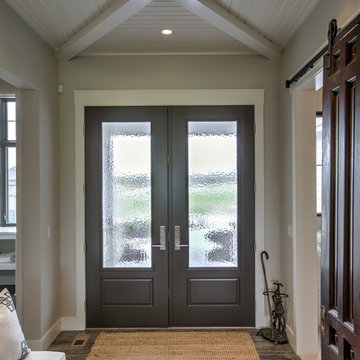11 157 foton på entré, med klinkergolv i porslin
Sortera efter:
Budget
Sortera efter:Populärt i dag
21 - 40 av 11 157 foton
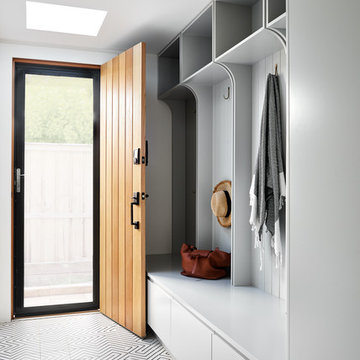
Photography Ryan Linnegar
Inspiration för ett stort funkis kapprum, med klinkergolv i porslin, vita väggar, en enkeldörr, mellanmörk trädörr och flerfärgat golv
Inspiration för ett stort funkis kapprum, med klinkergolv i porslin, vita väggar, en enkeldörr, mellanmörk trädörr och flerfärgat golv

photos by Eric Roth
Inredning av ett 60 tals kapprum, med vita väggar, klinkergolv i porslin, en enkeldörr, glasdörr och grått golv
Inredning av ett 60 tals kapprum, med vita väggar, klinkergolv i porslin, en enkeldörr, glasdörr och grått golv

The architecture of this mid-century ranch in Portland’s West Hills oozes modernism’s core values. We wanted to focus on areas of the home that didn’t maximize the architectural beauty. The Client—a family of three, with Lucy the Great Dane, wanted to improve what was existing and update the kitchen and Jack and Jill Bathrooms, add some cool storage solutions and generally revamp the house.
We totally reimagined the entry to provide a “wow” moment for all to enjoy whilst entering the property. A giant pivot door was used to replace the dated solid wood door and side light.
We designed and built new open cabinetry in the kitchen allowing for more light in what was a dark spot. The kitchen got a makeover by reconfiguring the key elements and new concrete flooring, new stove, hood, bar, counter top, and a new lighting plan.
Our work on the Humphrey House was featured in Dwell Magazine.
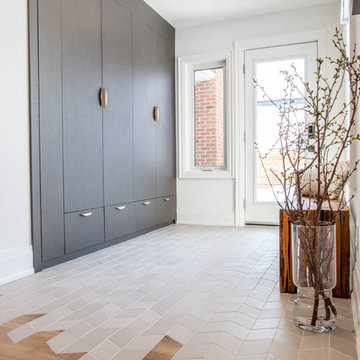
Idéer för mellanstora funkis kapprum, med vita väggar, klinkergolv i porslin, en enkeldörr, en vit dörr och grått golv

Free ebook, Creating the Ideal Kitchen. DOWNLOAD NOW
We went with a minimalist, clean, industrial look that feels light, bright and airy. The island is a dark charcoal with cool undertones that coordinates with the cabinetry and transom work in both the neighboring mudroom and breakfast area. White subway tile, quartz countertops, white enamel pendants and gold fixtures complete the update. The ends of the island are shiplap material that is also used on the fireplace in the next room.
In the new mudroom, we used a fun porcelain tile on the floor to get a pop of pattern, and walnut accents add some warmth. Each child has their own cubby, and there is a spot for shoes below a long bench. Open shelving with spots for baskets provides additional storage for the room.
Designed by: Susan Klimala, CKBD
Photography by: LOMA Studios
For more information on kitchen and bath design ideas go to: www.kitchenstudio-ge.com

Gray lockers with navy baskets are the perfect solution to all storage issues
Idéer för ett litet klassiskt kapprum, med grå väggar, klinkergolv i porslin, en enkeldörr, en svart dörr och grått golv
Idéer för ett litet klassiskt kapprum, med grå väggar, klinkergolv i porslin, en enkeldörr, en svart dörr och grått golv

This 3,036 sq. ft custom farmhouse has layers of character on the exterior with metal roofing, cedar impressions and board and batten siding details. Inside, stunning hickory storehouse plank floors cover the home as well as other farmhouse inspired design elements such as sliding barn doors. The house has three bedrooms, two and a half bathrooms, an office, second floor laundry room, and a large living room with cathedral ceilings and custom fireplace.
Photos by Tessa Manning

This very busy family of five needed a convenient place to drop coats, shoes and bookbags near the active side entrance of their home. Creating a mudroom space was an essential part of a larger renovation project we were hired to design which included a kitchen, family room, butler’s pantry, home office, laundry room, and powder room. These additional spaces, including the new mudroom, did not exist previously and were created from the home’s existing square footage.
The location of the mudroom provides convenient access from the entry door and creates a roomy hallway that allows an easy transition between the family room and laundry room. This space also is used to access the back staircase leading to the second floor addition which includes a bedroom, full bath, and a second office.
The color pallet features peaceful shades of blue-greys and neutrals accented with textural storage baskets. On one side of the hallway floor-to-ceiling cabinetry provides an abundance of vital closed storage, while the other side features a traditional mudroom design with coat hooks, open cubbies, shoe storage and a long bench. The cubbies above and below the bench were specifically designed to accommodate baskets to make storage accessible and tidy. The stained wood bench seat adds warmth and contrast to the blue-grey paint. The desk area at the end closest to the door provides a charging station for mobile devices and serves as a handy landing spot for mail and keys. The open area under the desktop is perfect for the dog bowls.
Photo: Peter Krupenye
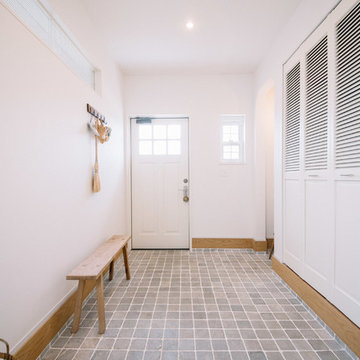
広く収納力抜群の玄関、オーダードアもホワイトで統一
Bild på en medelhavsstil entré, med vita väggar, klinkergolv i porslin, en enkeldörr, en vit dörr och grått golv
Bild på en medelhavsstil entré, med vita väggar, klinkergolv i porslin, en enkeldörr, en vit dörr och grått golv
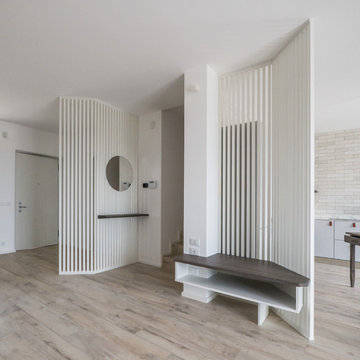
Liadesign
Inredning av en modern mellanstor foajé, med vita väggar, klinkergolv i porslin, en enkeldörr, en vit dörr och beiget golv
Inredning av en modern mellanstor foajé, med vita väggar, klinkergolv i porslin, en enkeldörr, en vit dörr och beiget golv
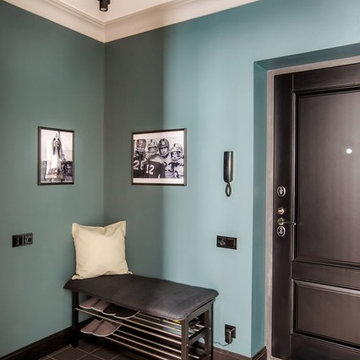
дизайнер Александра Никулина, фотограф Дмитрий Каллисто
Bild på en mellanstor vintage ingång och ytterdörr, med blå väggar, en enkeldörr, en svart dörr, klinkergolv i porslin och svart golv
Bild på en mellanstor vintage ingång och ytterdörr, med blå väggar, en enkeldörr, en svart dörr, klinkergolv i porslin och svart golv
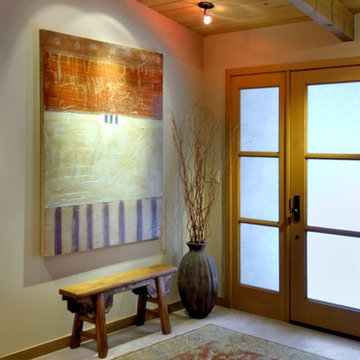
Photography by Mike Jensen
Inspiration för mellanstora asiatiska ingångspartier, med en enkeldörr, vita väggar, klinkergolv i porslin, glasdörr och vitt golv
Inspiration för mellanstora asiatiska ingångspartier, med en enkeldörr, vita väggar, klinkergolv i porslin, glasdörr och vitt golv
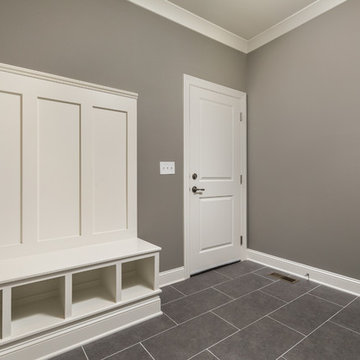
Foto på ett stort vintage kapprum, med grå väggar, klinkergolv i porslin, en enkeldörr, en vit dörr och grått golv
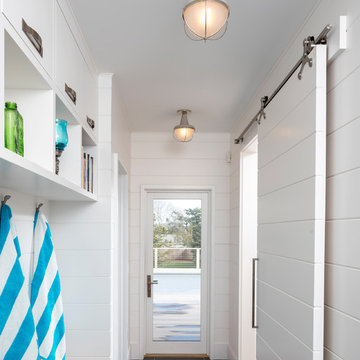
Bild på ett mellanstort maritimt kapprum, med vita väggar, klinkergolv i porslin, en enkeldörr, en vit dörr och grått golv
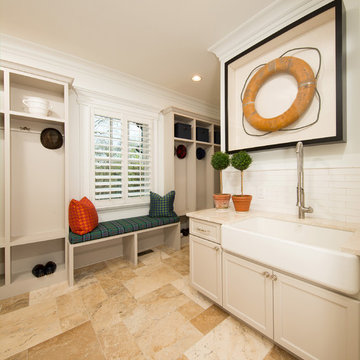
Nantucket style custom with flared cedar shake siding and a stone water table
Idéer för ett stort maritimt kapprum, med klinkergolv i porslin, en enkeldörr och beiget golv
Idéer för ett stort maritimt kapprum, med klinkergolv i porslin, en enkeldörr och beiget golv
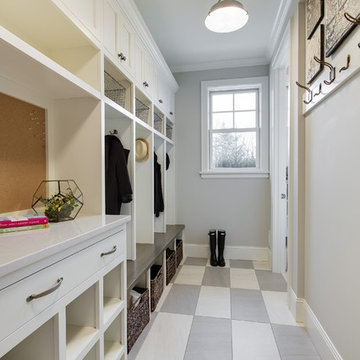
Bild på ett stort vintage kapprum, med grå väggar, klinkergolv i porslin och en enkeldörr

Design & Build Team: Anchor Builders,
Photographer: Andrea Rugg Photography
Idéer för mellanstora vintage kapprum, med vita väggar, klinkergolv i porslin och svart golv
Idéer för mellanstora vintage kapprum, med vita väggar, klinkergolv i porslin och svart golv
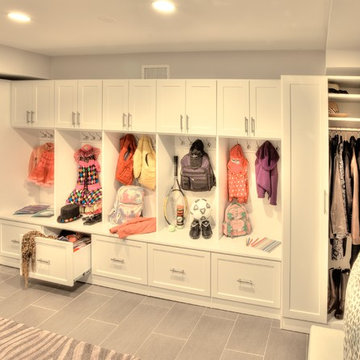
Bild på ett stort funkis kapprum, med vita väggar, klinkergolv i porslin och grått golv
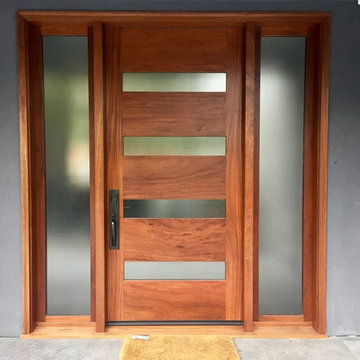
Antigua Doors
Foto på en mellanstor funkis ingång och ytterdörr, med grå väggar, klinkergolv i porslin, en enkeldörr och en brun dörr
Foto på en mellanstor funkis ingång och ytterdörr, med grå väggar, klinkergolv i porslin, en enkeldörr och en brun dörr
11 157 foton på entré, med klinkergolv i porslin
2
