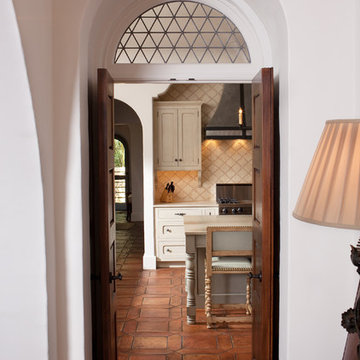1 749 foton på entré, med granitgolv och klinkergolv i terrakotta
Sortera efter:
Budget
Sortera efter:Populärt i dag
1 - 20 av 1 749 foton
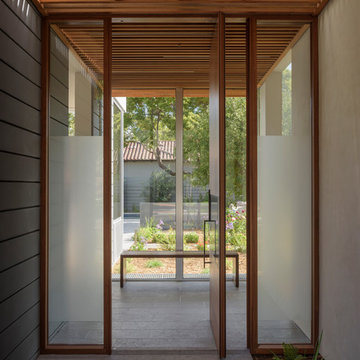
Mahogany and glass pivot door
Idéer för en modern entré, med beige väggar, granitgolv, en pivotdörr, mellanmörk trädörr och grått golv
Idéer för en modern entré, med beige väggar, granitgolv, en pivotdörr, mellanmörk trädörr och grått golv
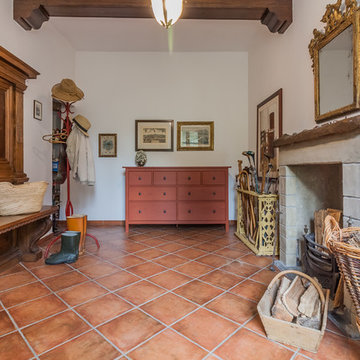
Inspiration för klassiska foajéer, med vita väggar, klinkergolv i terrakotta och rött golv

A young family with a wooded, triangular lot in Ipswich, Massachusetts wanted to take on a highly creative, organic, and unrushed process in designing their new home. The parents of three boys had contemporary ideas for living, including phasing the construction of different structures over time as the kids grew so they could maximize the options for use on their land.
They hoped to build a net zero energy home that would be cozy on the very coldest days of winter, using cost-efficient methods of home building. The house needed to be sited to minimize impact on the land and trees, and it was critical to respect a conservation easement on the south border of the lot.
Finally, the design would be contemporary in form and feel, but it would also need to fit into a classic New England context, both in terms of materials used and durability. We were asked to honor the notions of “surprise and delight,” and that inspired everything we designed for the family.
The highly unique home consists of a three-story form, composed mostly of bedrooms and baths on the top two floors and a cross axis of shared living spaces on the first level. This axis extends out to an oversized covered porch, open to the south and west. The porch connects to a two-story garage with flex space above, used as a guest house, play room, and yoga studio depending on the day.
A floor-to-ceiling ribbon of glass wraps the south and west walls of the lower level, bringing in an abundance of natural light and linking the entire open plan to the yard beyond. The master suite takes up the entire top floor, and includes an outdoor deck with a shower. The middle floor has extra height to accommodate a variety of multi-level play scenarios in the kids’ rooms.
Many of the materials used in this house are made from recycled or environmentally friendly content, or they come from local sources. The high performance home has triple glazed windows and all materials, adhesives, and sealants are low toxicity and safe for growing kids.
Photographer credit: Irvin Serrano
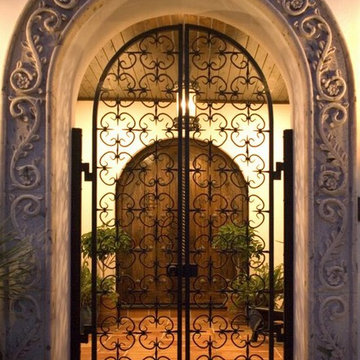
Foto på en stor medelhavsstil entré, med beige väggar, klinkergolv i terrakotta, en dubbeldörr, mörk trädörr och brunt golv

Photo by Misha Bruk Front Entry Detail
Exempel på en medelhavsstil ingång och ytterdörr, med klinkergolv i terrakotta, en enkeldörr och mörk trädörr
Exempel på en medelhavsstil ingång och ytterdörr, med klinkergolv i terrakotta, en enkeldörr och mörk trädörr
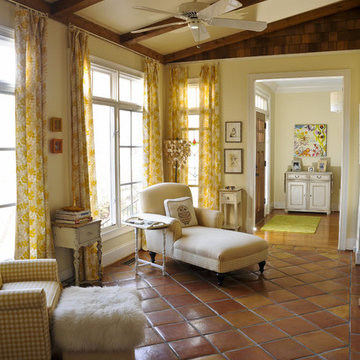
Front Room Sitting Area to relax and read and enjoy a sunny day.....-Rob Smith Photography
Idéer för att renovera en eklektisk entré, med klinkergolv i terrakotta
Idéer för att renovera en eklektisk entré, med klinkergolv i terrakotta
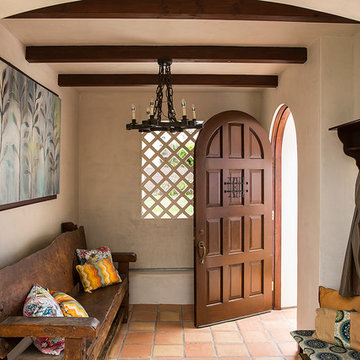
Manolo Langis
Inredning av ett medelhavsstil mellanstort kapprum, med beige väggar, klinkergolv i terrakotta, en enkeldörr och mörk trädörr
Inredning av ett medelhavsstil mellanstort kapprum, med beige väggar, klinkergolv i terrakotta, en enkeldörr och mörk trädörr
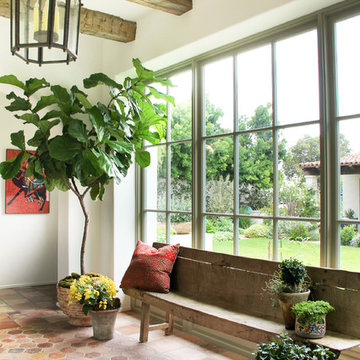
Spanish Colonial Residence in Palos Verdes Estates
Photography courtesy of Jessica Comingore
Idéer för en medelhavsstil entré, med klinkergolv i terrakotta och rött golv
Idéer för en medelhavsstil entré, med klinkergolv i terrakotta och rött golv
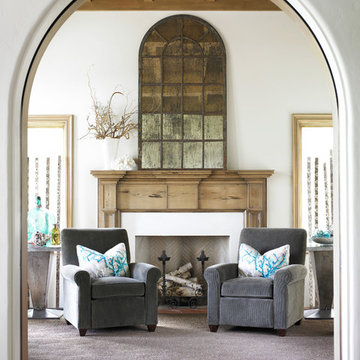
Photo Credit - Emily Followill
Idéer för maritima entréer, med klinkergolv i terrakotta
Idéer för maritima entréer, med klinkergolv i terrakotta
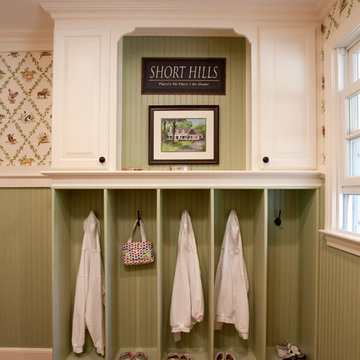
Inredning av ett klassiskt kapprum, med gröna väggar och klinkergolv i terrakotta
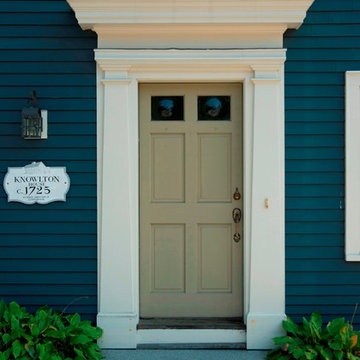
The Abraham Knowlton House (c. 1725) was nearly demolished to make room for the expansion of a nearby commercial building. Thankfully, this historic home was saved from that fate after surviving a long, drawn out battle. When we began the project, the building was in a lamentable state of disrepair due to long-term neglect. Before we could begin on the restoration and renovation of the house proper, we needed to raise the entire structure in order to repair and fortify the foundation. The design project was substantial, involving the transformation of this historic house into beautiful and yet highly functional condominiums. The final design brought this home back to its original, stately appearance while giving it a new lease on life as a home for multiple families.
Winner, 2003 Mary P. Conley Award for historic home restoration and preservation
Photo Credit: Cynthia August
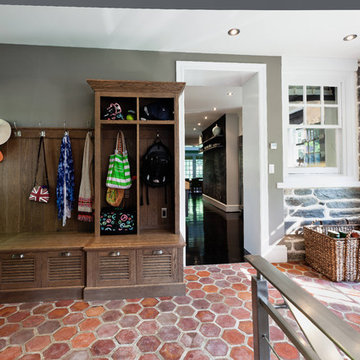
Stonework to match existing house, french tile floor, white oak mudroom cabinets / photos by Kurt Muetterties
Idéer för funkis kapprum, med grå väggar och klinkergolv i terrakotta
Idéer för funkis kapprum, med grå väggar och klinkergolv i terrakotta
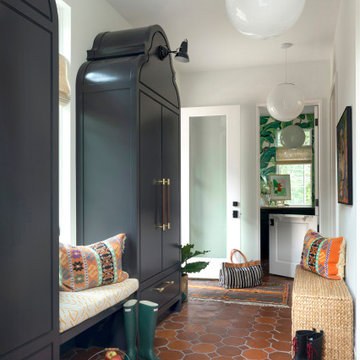
Interior Design: Lucy Interior Design | Builder: Detail Homes | Landscape Architecture: TOPO | Photography: Spacecrafting
Idéer för att renovera ett litet eklektiskt kapprum, med vita väggar, klinkergolv i terrakotta, en enkeldörr och en vit dörr
Idéer för att renovera ett litet eklektiskt kapprum, med vita väggar, klinkergolv i terrakotta, en enkeldörr och en vit dörr
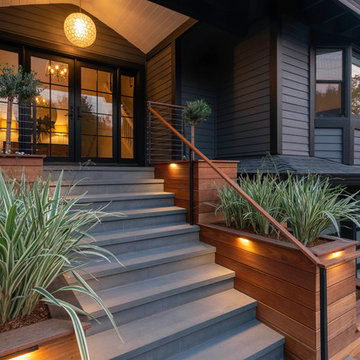
Batu and Bluestone
Exempel på en mellanstor klassisk entré, med grå väggar, granitgolv, en dubbeldörr och grått golv
Exempel på en mellanstor klassisk entré, med grå väggar, granitgolv, en dubbeldörr och grått golv
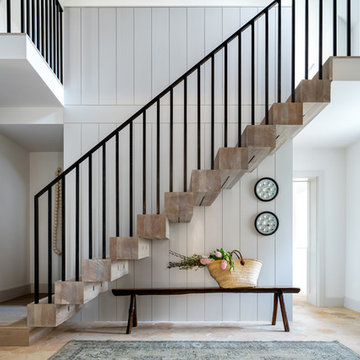
Richard Parr + Associates - Architecture and Interior Design - photos by Nia Morris
Inredning av en modern entré, med vita väggar, klinkergolv i terrakotta och beiget golv
Inredning av en modern entré, med vita väggar, klinkergolv i terrakotta och beiget golv

Roger Wade Studio
Inspiration för stora foajéer, med bruna väggar, granitgolv, en enkeldörr och en brun dörr
Inspiration för stora foajéer, med bruna väggar, granitgolv, en enkeldörr och en brun dörr
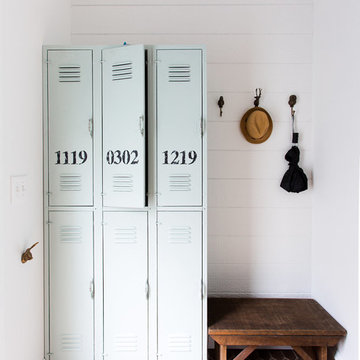
Photo by Carolina Mariana Rodríguez, http://carolinamariana.com
Foto på ett lantligt kapprum, med vita väggar, klinkergolv i terrakotta och rött golv
Foto på ett lantligt kapprum, med vita väggar, klinkergolv i terrakotta och rött golv
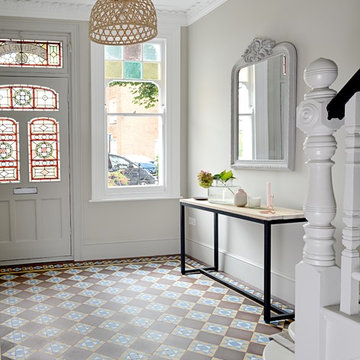
Valerie Bernardini
Idéer för vintage foajéer, med grå väggar, klinkergolv i terrakotta, en enkeldörr och en vit dörr
Idéer för vintage foajéer, med grå väggar, klinkergolv i terrakotta, en enkeldörr och en vit dörr
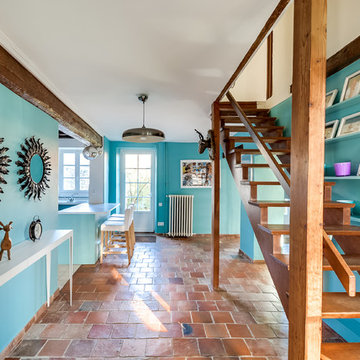
Eklektisk inredning av en stor foajé, med blå väggar och klinkergolv i terrakotta
1 749 foton på entré, med granitgolv och klinkergolv i terrakotta
1
