68 foton på entré, med klinkergolv i terrakotta
Sortera efter:
Budget
Sortera efter:Populärt i dag
1 - 20 av 68 foton
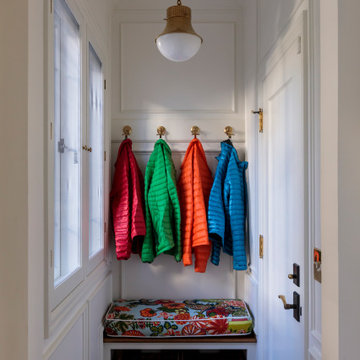
The mudroom links the garage and patio to the kitchen, featuring leaded glass windows, a bench with a fun cushion and reclaimed terracotta tile floor. Just through the arched opening is the kitchen.
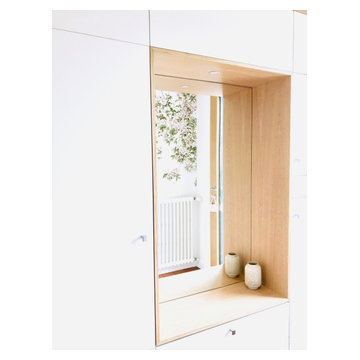
Un miroir habille le fond de la niche, ce qui apporte un peu de profondeur et contribue à éclairer cette entrée grâce au reflet de la lumière extérieure.

Exempel på en liten lantlig hall, med grå väggar, en enkeldörr, en vit dörr, brunt golv och klinkergolv i terrakotta

However,3D Exterior Modeling is most, associate degree obligatory part these days, nonetheless, it’s not simply an associate degree indicator of luxury. It is, as a matter of truth, the hub of all leisure activities in one roofing. whereas trying to find homes accessible, one will make sure that their area unit massive edifice centers. Moreover, it offers you some space to participate in health and fitness activities additionally to recreation. this is often wherever specifically the duty of a spa, health clubs, etc is on the market.
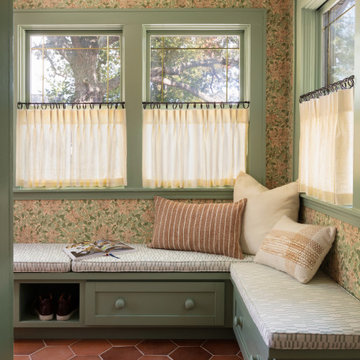
Eclectic remodeled entry and sunroom with custom built in
Exempel på en liten klassisk entré, med klinkergolv i terrakotta
Exempel på en liten klassisk entré, med klinkergolv i terrakotta
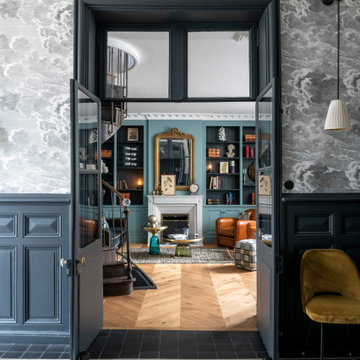
Photo : © Julien Fernandez / Amandine et Jules – Hotel particulier a Angers par l’architecte Laurent Dray.
Idéer för en stor klassisk foajé, med blå väggar, klinkergolv i terrakotta och flerfärgat golv
Idéer för en stor klassisk foajé, med blå väggar, klinkergolv i terrakotta och flerfärgat golv
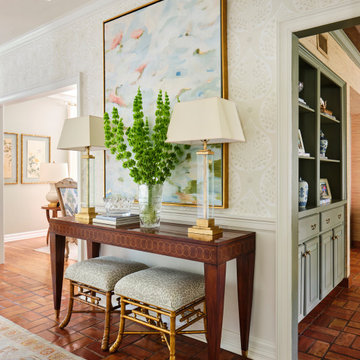
Designer Maria Beck of M.E. Designs expertly combines fun wallpaper patterns and sophisticated colors in this lovely Alamo Heights home.
Entry foyer Paper Moon Painting wallpaper installation using Galbraith and Paul Lotus wallpaperwallpaper

Inspiration för stora amerikanska kapprum, med gröna väggar, klinkergolv i terrakotta, en enkeldörr, glasdörr och flerfärgat golv
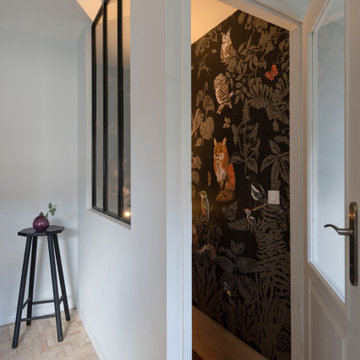
Bienvenue dans notre projet Chasse ! Une maison d’habitation principale de 200 m2 en centre village dont nous avons redessiné les contours : chaleureux, confortable, doux,… Bienvenue dans l’entrée ?.
Le « pitch » de ce beau projet : se sentir heureux dans son intérieur, grâce à une éloge de la beauté brute qui pose l’intention de lenteur et du geste artisanal comme esthetique. l Univers général qui s’attache à la simplicité de la ligne et aux accents organiques en résonance avec la nature, comporte des accents wabi sabi.
? @sabine_serrad
Peinture little green |Cuisine | | Bejmat @mediterraneestone | Vaisselle @augusteetcocotte |
| papier peint Domestic @smallable | Lampe @JGS créations
fauteuil et vase régine

Foto: © Diego Cuoghi
Inredning av en klassisk mycket stor farstu, med klinkergolv i terrakotta, en dubbeldörr, metalldörr och rött golv
Inredning av en klassisk mycket stor farstu, med klinkergolv i terrakotta, en dubbeldörr, metalldörr och rött golv
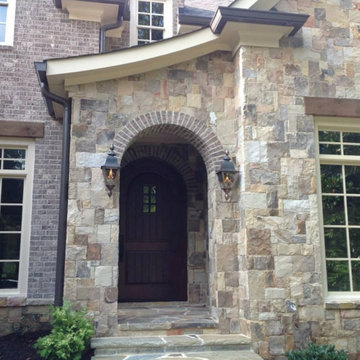
Idéer för att renovera en rustik ingång och ytterdörr, med flerfärgade väggar, klinkergolv i terrakotta och flerfärgat golv

Ingresso signorile con soffitti alti decorati da profilo nero su fondo ocra rosato. Il pavimento in esagonette di cotto risaliva all'inizio del secolo scorso, come il palazzo degli anni '20 del 900. ricreare una decorazione raffinata ma che non stonasse è stata la priorità in questo progetto. Le porte erano in noce marrone e le abbiamo dipinte di nero opaco. il risultato finale è un ambiente ricercato e di carattere che si sposa perfettamente con le personalità marcate dei due colti Committenti.

Photo : © Julien Fernandez / Amandine et Jules – Hotel particulier a Angers par l’architecte Laurent Dray.
Inspiration för mellanstora klassiska foajéer, med blå väggar, klinkergolv i terrakotta och flerfärgat golv
Inspiration för mellanstora klassiska foajéer, med blå väggar, klinkergolv i terrakotta och flerfärgat golv
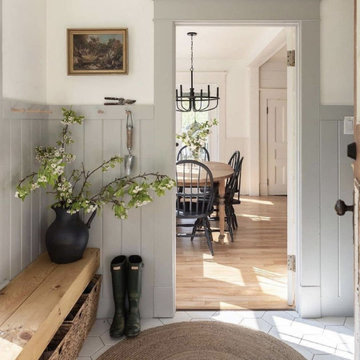
Création d'une entrée pour créer un réel sas entre l'extérieur et l'intérieur de l'habitat
Inspiration för en mellanstor amerikansk foajé, med grå väggar, klinkergolv i terrakotta, en tvådelad stalldörr, en grå dörr och vitt golv
Inspiration för en mellanstor amerikansk foajé, med grå väggar, klinkergolv i terrakotta, en tvådelad stalldörr, en grå dörr och vitt golv
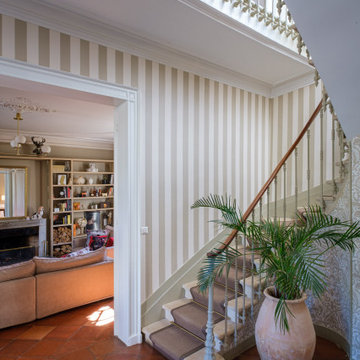
Réalisation d'un reportage photo complet suite à la finalisation du chantier de décoration de la maison.
Klassisk inredning av en stor foajé, med beige väggar, klinkergolv i terrakotta och rött golv
Klassisk inredning av en stor foajé, med beige väggar, klinkergolv i terrakotta och rött golv

Interior entry on left. Powder Room on right
Bild på en stor medelhavsstil ingång och ytterdörr, med vita väggar, klinkergolv i terrakotta, en enkeldörr, mörk trädörr och svart golv
Bild på en stor medelhavsstil ingång och ytterdörr, med vita väggar, klinkergolv i terrakotta, en enkeldörr, mörk trädörr och svart golv
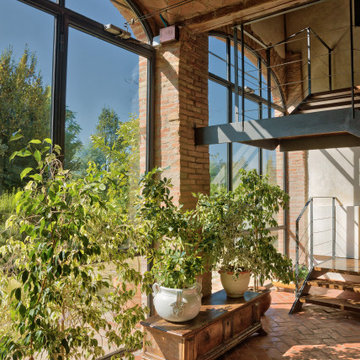
Foto: © Diego Cuoghi
Foto på en mycket stor vintage farstu, med klinkergolv i terrakotta, en dubbeldörr, metalldörr och rött golv
Foto på en mycket stor vintage farstu, med klinkergolv i terrakotta, en dubbeldörr, metalldörr och rött golv
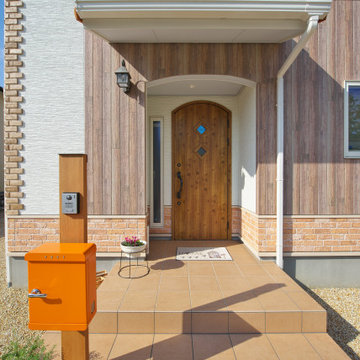
可愛さにこだわった玄関ポーチ
Idéer för mellanstora medelhavsstil ingångspartier, med bruna väggar, klinkergolv i terrakotta, en enkeldörr, mellanmörk trädörr och orange golv
Idéer för mellanstora medelhavsstil ingångspartier, med bruna väggar, klinkergolv i terrakotta, en enkeldörr, mellanmörk trädörr och orange golv
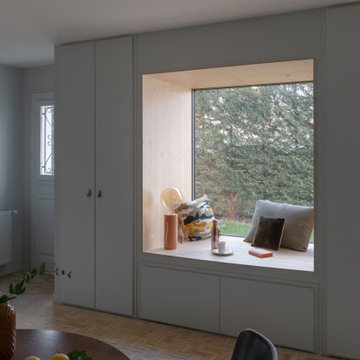
Le « pitch » de ce beau projet : se sentir heureux dans son intérieur, grâce à une éloge de la beauté brute qui pose l’intention de lenteur et du geste artisanal comme esthetique. l Univers général qui s’attache à la simplicité de la ligne et aux accents organiques en résonance avec la nature, comporte des accents wabi sabi.Pour cela, nous avons utilisé des matériaux de construction naturels à base de terre, de pierre, de pigments, ciment, fibre et bois.… Nous avons mis un point d’honneur à choisir nos sols en bejmats et carreaux en zeliges fabriqués au Maroc à Fès, uniquement avec la terre de Fès, … la seule qui reste capable de produire la magie !a cuisson dans un four primitif, alimenté par de la sciure de bois, des branchages et des noyaux d’olive, est néanmoins conduite avec une connaissance pointue de l’enfournement et du feu, appuyée sur une longue tradition !
Ici l enfilade ??
Architecte : @synesthesies
Photographe : @sabine_serrad.
Peinture little green Bejmat @mediterraneestone | Vaisselle @augusteetcocotte |
Papier peint riviera @isidore leroy | Lampe @JGS créations
Vase régine

Inspiration för en funkis hall, med vita väggar, klinkergolv i terrakotta, en enkeldörr, metalldörr och svart golv
68 foton på entré, med klinkergolv i terrakotta
1