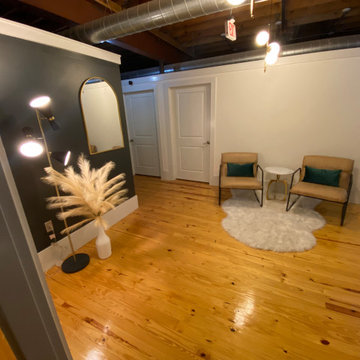24 foton på entré, med laminatgolv
Sortera efter:
Budget
Sortera efter:Populärt i dag
1 - 20 av 24 foton
Artikel 1 av 3

When transforming this large warehouse into the home base for a security company, it was important to maintain the historic integrity of the building, as well as take security considerations into account. Selections were made to stay within historic preservation guidelines, working around and with existing architectural elements. This led us to finding creative solutions for floor plans and furniture to fit around the original railroad track beams that cut through the walls, as well as fantastic light fixtures that worked around rafters and with the existing wiring. Utilizing what was available, the entry stairway steps were created from original wood beams that were salvaged.
The building was empty when the remodel began: gutted, and without a second floor. This blank slate allowed us to fully realize the vision of our client - a 50+ year veteran of the fire department - to reflect a connection with emergency responders, and to emanate confidence and safety. A firepole was installed in the lobby which is now complete with a retired fire truck.
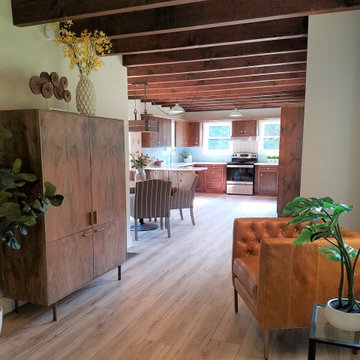
This compact space crams a lot of functions as a mudroom and sitting room as well as a bar for entertaining large crowds. The natural elements relate to the wooded setting.
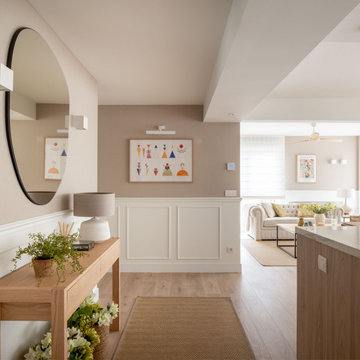
Exempel på en mellanstor klassisk foajé, med beige väggar, laminatgolv och brunt golv
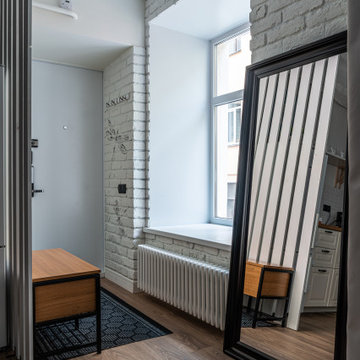
Bild på en mellanstor skandinavisk ingång och ytterdörr, med vita väggar, laminatgolv, en enkeldörr, en vit dörr och beiget golv
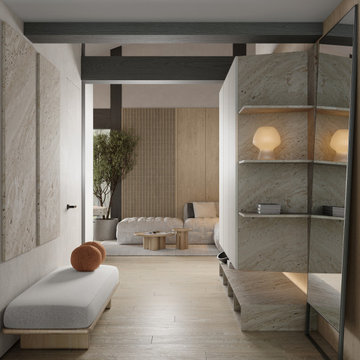
Modern inredning av en mellanstor hall, med beige väggar, laminatgolv, en enkeldörr, glasdörr och beiget golv
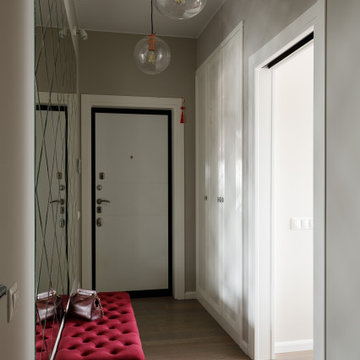
Exempel på en mellanstor klassisk ingång och ytterdörr, med beige väggar, laminatgolv, en dubbeldörr, en vit dörr och brunt golv
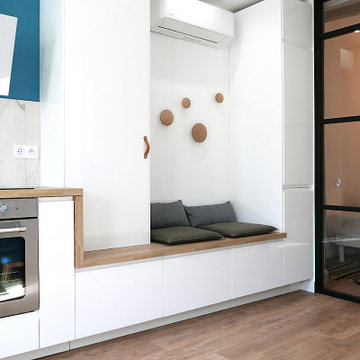
Rénovation complète pour cet appartement de type LOFT. 6 couchages sont proposés dans ces espaces de standing. La décoration à été soignée et réfléchie pour maximiser les volumes et la luminosité des pièces. L'appartement s'articule autour d'une spacieuse entrée et d'une grande verrière sur mesure.
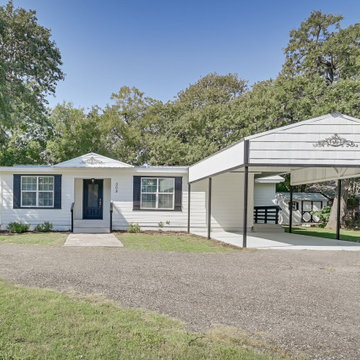
Located in the heart of the historic district of Cleburne, enjoy the tree lined streets while you are walking distance to shops, boutiques, museums, cafes & dining. Also close to Lake Cleburne State Park. This move-in ready home offers 21st century living for those who long for cozy, quiet neighborhoods.
Experience custom craftsmanship both inside and out! This home boasts beautiful cedar beams, spacious interiors and weather-resistant exteriors.
Stunning front entry with beautiful glass & iron front door. Walking in, you are greeted with a beautiful set of glass French doors that lead to a separate formal dining area with a crystal chandelier.
Take gourmet to the next level in a chef’s kitchen that features a very large island and spacious countertops with granite, Subway tile backsplash, Bausch stainless range hood, large pantry and plenty of cabinet space. New Whirlpool Gold appliances, Kohler double stainless sink & Moen Stainless faucet. Cozy breakfast area with whitewashed shiplap wall. Just off of the kitchen, there is a private patio where you can sit & enjoy your morning coffee while enjoying the chirp of the birds & beautiful mature trees.
Featuring a spacious main living area, this open concept home has a beautiful whitewashed shiplap feature wall with hidden shiplap doors. One leads to the beautiful half bath with granite counter and Moroccan tile floor while the other leads to the laundry-utility room with side entrance that leads to the covered parking area.
In the master suite, you'll feel like you're in a spa resort with cedar beams and the master bath featuring classic timeless marble tile, extra long claw-foot tub with a beautiful crystal chandelier above you, Moroccan tile touches and a beautiful glass block window, floating vanity cabinet with classic marble top, Kohler fixtures and classy, silver backed mirrors and a fabulous cedar walk-in-closet. On the back side of the home are 2 very spacious bedrooms with large closets. There is another full bath between the 2 bedrooms with classic marble tile floor, walls, countertop & features Moroccan tile bath surround with Kohler brushed nickel fixtures.
This 1920 Craftsman has all of the modern conveniences and was updated with energy efficiency in mind with new HVAC, 50 gallon water heater, a NEST smart thermostat, new radiant barrier metal roof, exterior is wrapped in Sherwin Williams radiant barrier Super Paint, new energy efficient windows & new insulation throughout the house. The entire home has all new electric and new plumbing as well. Rest at ease knowing that everything in your newly renovated home comes with a full manufacturers warranty.
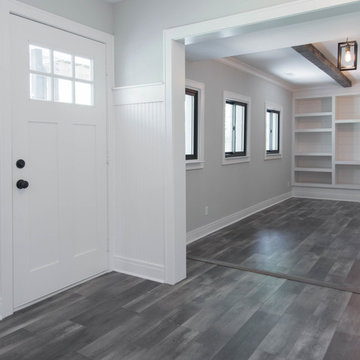
Lantlig inredning av en entré, med grå väggar, laminatgolv, en enkeldörr, en vit dörr och grått golv
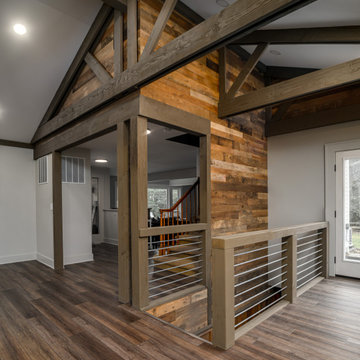
Inredning av en klassisk mellanstor foajé, med grå väggar, laminatgolv, en dubbeldörr, en vit dörr och brunt golv
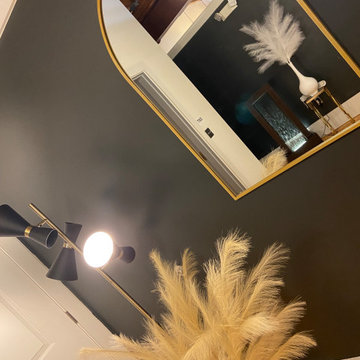
Inspiration för stora shabby chic-inspirerade foajéer, med svarta väggar, laminatgolv och brunt golv
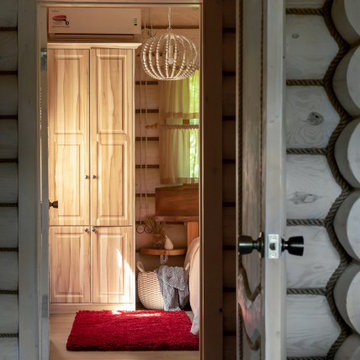
Домик отдыха выполнен в стеле русской избы. Но в современном прочтение. Яркие акценты красного цвета в сочетание бревен слоновой кости создают необычную атмосферу в интерьере.
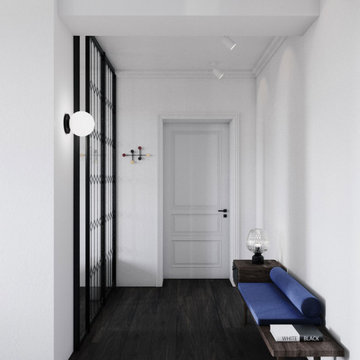
Дизайн проект квартиры площадью 65 м2
Idéer för mellanstora funkis ingångspartier, med vita väggar, laminatgolv, en enkeldörr, en vit dörr och brunt golv
Idéer för mellanstora funkis ingångspartier, med vita väggar, laminatgolv, en enkeldörr, en vit dörr och brunt golv
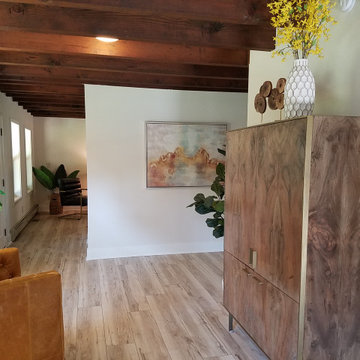
This compact space crams a lot of functions as a mudroom and sitting room as well as a bar for entertaining large crowds. The natural elements relate to the wooded setting.
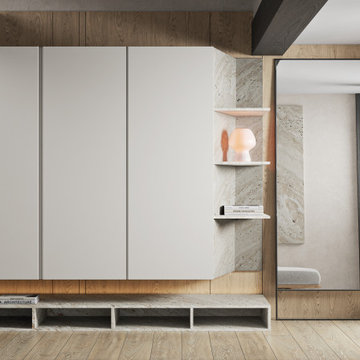
Foto på en mellanstor funkis hall, med beige väggar, laminatgolv, en enkeldörr, glasdörr och beiget golv
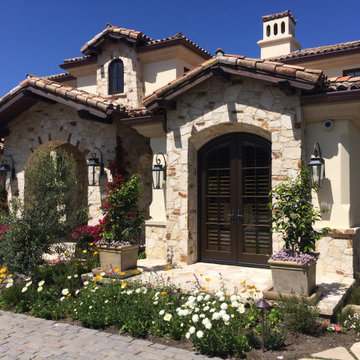
Front landscaping in Monterey, CA with hand cut Carmel stone on outside of custom home, paver driveway, custom fencing and entry way.
Foto på en mellanstor maritim ingång och ytterdörr, med beige väggar, laminatgolv, en dubbeldörr, en brun dörr och beiget golv
Foto på en mellanstor maritim ingång och ytterdörr, med beige väggar, laminatgolv, en dubbeldörr, en brun dörr och beiget golv
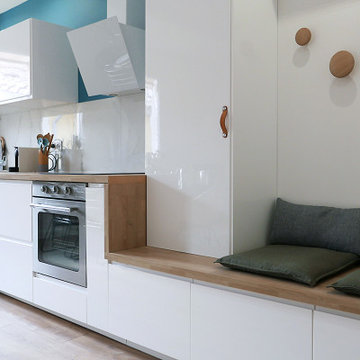
Rénovation complète pour cet appartement de type LOFT. 6 couchages sont proposés dans ces espaces de standing. La décoration à été soignée et réfléchie pour maximiser les volumes et la luminosité des pièces. L'appartement s'articule autour d'une spacieuse entrée et d'une grande verrière sur mesure.
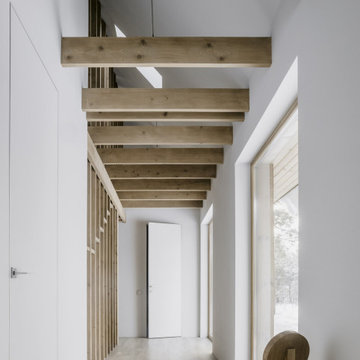
За балками, которые визуально отделяют первый этаж, тем не менее видны шины освещения и мансардные окна. Такая пространственная связь расширяет небольшое пространство и превращает коридор в полноценный холл.
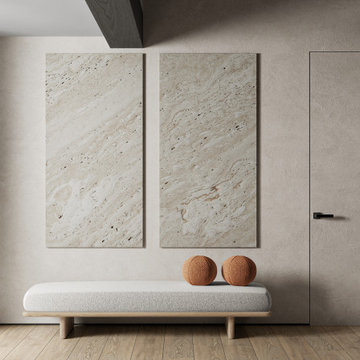
Inspiration för en mellanstor funkis hall, med beige väggar, laminatgolv, en enkeldörr, glasdörr och beiget golv
24 foton på entré, med laminatgolv
1
