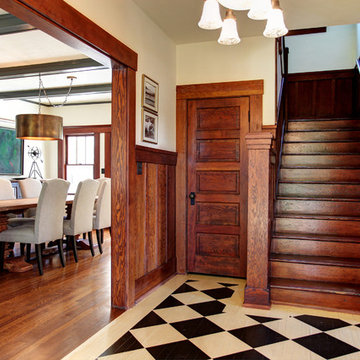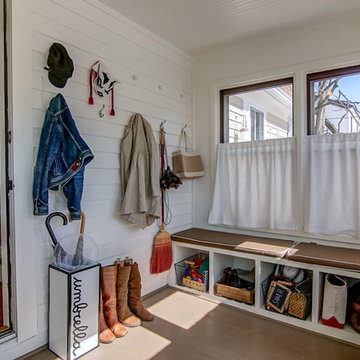867 foton på entré, med målat trägolv och linoleumgolv
Sortera efter:
Budget
Sortera efter:Populärt i dag
1 - 20 av 867 foton
Artikel 1 av 3

Anna Stathaki
Bild på en mellanstor nordisk hall, med vita väggar, målat trägolv, en enkeldörr, en blå dörr och beiget golv
Bild på en mellanstor nordisk hall, med vita väggar, målat trägolv, en enkeldörr, en blå dörr och beiget golv

Décoration de ce couloir pour lui donner un esprit fort en lien avec le séjour et la cuisine. Ce n'est plus qu'un lieu de passage mais un véritable espace intégrer à l'ambiance générale.
© Ma déco pour tous

Inredning av en minimalistisk liten ingång och ytterdörr, med beige väggar, linoleumgolv, en enkeldörr, en vit dörr och beiget golv

Jessie Preza
Idéer för en mellanstor lantlig ingång och ytterdörr, med vita väggar, målat trägolv, en enkeldörr, en blå dörr och grått golv
Idéer för en mellanstor lantlig ingång och ytterdörr, med vita väggar, målat trägolv, en enkeldörr, en blå dörr och grått golv
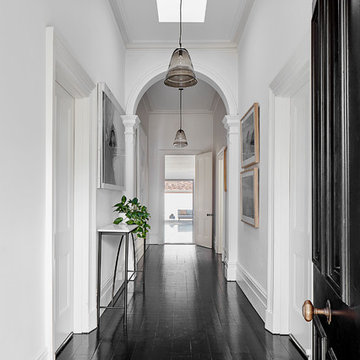
jack lovel
Exempel på en modern hall, med vita väggar, svart golv, målat trägolv, en enkeldörr och en svart dörr
Exempel på en modern hall, med vita väggar, svart golv, målat trägolv, en enkeldörr och en svart dörr
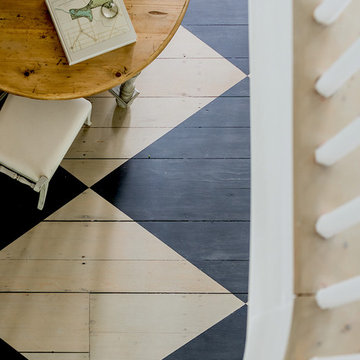
Governor's House Entry by Lisa Tharp. 2019 Bulfinch Award - Interior Design. Photo by Michael J. Lee
Idéer för vintage foajéer, med vita väggar, målat trägolv, en enkeldörr och en svart dörr
Idéer för vintage foajéer, med vita väggar, målat trägolv, en enkeldörr och en svart dörr
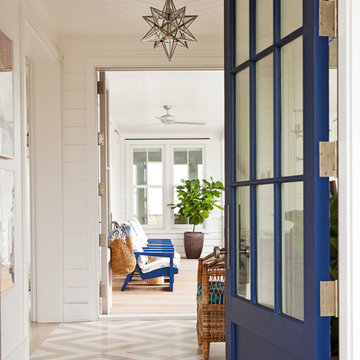
Photo Credit: Julia Lynn
Foto på en maritim ingång och ytterdörr, med vita väggar, målat trägolv, en enkeldörr och en blå dörr
Foto på en maritim ingång och ytterdörr, med vita väggar, målat trägolv, en enkeldörr och en blå dörr

The entry leads to an open plan parlor floor. with adjacent living room at the front, dining in the middle and open kitchen in the back of the house.. One hidden surprise is the paneled door that opens to reveal a tiny guest bath under the existing staircase. Executive Saarinen arm chairs from are reupholstered in a shiny Knoll 'Tryst' fabric which adds texture and compliments the black lacquer mushroom 1970's table and shiny silver frame of the large round mirror.
Photo: Ward Roberts
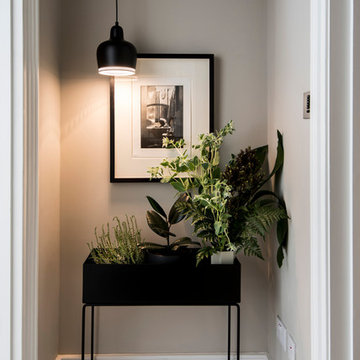
Marek Sikora Photography for Venessa Hermantes
Modern inredning av en hall, med grå väggar och målat trägolv
Modern inredning av en hall, med grå väggar och målat trägolv
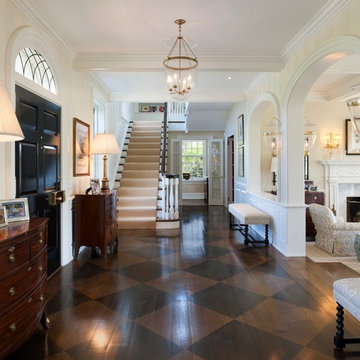
Tom Crane Photography
Idéer för en klassisk foajé, med beige väggar, målat trägolv, en enkeldörr, en svart dörr och brunt golv
Idéer för en klassisk foajé, med beige väggar, målat trägolv, en enkeldörr, en svart dörr och brunt golv

We revived this Vintage Charmer w/ modern updates. SWG did the siding on this home a little over 30 years ago and were thrilled to work with the new homeowners on a renovation.
Removed old vinyl siding and replaced with James Hardie Fiber Cement siding and Wood Cedar Shakes (stained) on Gable. We installed James Hardie Window Trim, Soffit, Fascia and Frieze Boards. We updated the Front Porch with new Wood Beam Board, Trim Boards, Ceiling and Lighting. Also, installed Roof Shingles at the Gable end, where there used to be siding to reinstate the roofline. Lastly, installed new Marvin Windows in Black exterior.

CLOAKROOM / BOOTROOM. This imposing, red brick, Victorian villa has wonderful proportions, so we had a great skeleton to work with. Formally quite a dark house, we used a bright colour scheme, introduced new lighting and installed plantation shutters throughout. The brief was for it to be beautifully stylish at the same time as being somewhere the family can relax. We also converted part of the double garage into a music studio for the teenage boys - complete with sound proofing!

This property was transformed from an 1870s YMCA summer camp into an eclectic family home, built to last for generations. Space was made for a growing family by excavating the slope beneath and raising the ceilings above. Every new detail was made to look vintage, retaining the core essence of the site, while state of the art whole house systems ensure that it functions like 21st century home.
This home was featured on the cover of ELLE Décor Magazine in April 2016.
G.P. Schafer, Architect
Rita Konig, Interior Designer
Chambers & Chambers, Local Architect
Frederika Moller, Landscape Architect
Eric Piasecki, Photographer
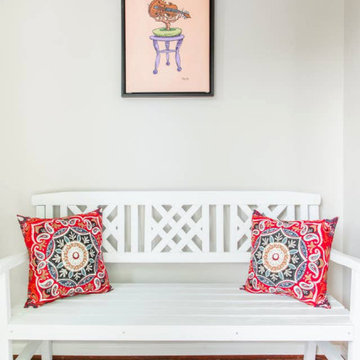
Interior Designer: MOTIV Interiors LLC
Photography: Laura Rockett Photography
Design Challenge: MOTIV Interiors created this colorful yet relaxing retreat - a space for guests to unwind and recharge after a long day of exploring Nashville! Luxury, comfort, and functionality merge in this AirBNB project we completed in just 2 short weeks. Navigating a tight budget, we supplemented the homeowner’s existing personal items and local artwork with great finds from facebook marketplace, vintage + antique shops, and the local salvage yard. The result: a collected look that’s true to Nashville and vacation ready!
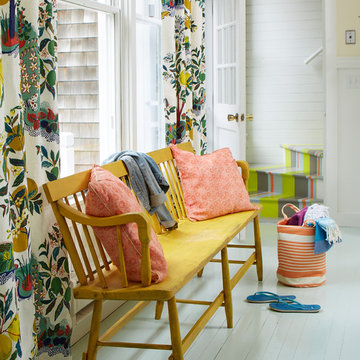
Maritim inredning av en hall, med gula väggar, målat trägolv, en vit dörr och grått golv
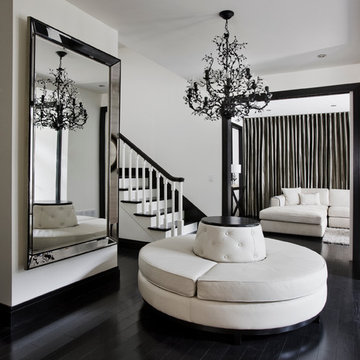
Foto på en stor funkis foajé, med vita väggar, svart golv och målat trägolv
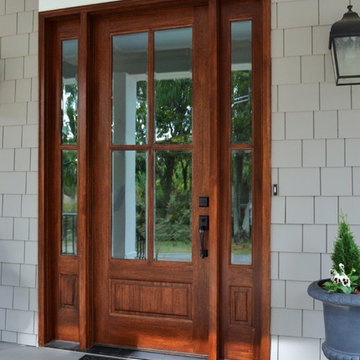
Alexandria TDL 4LT with 2LT Sidelights
Clear Beveled Glass
Photographed by: Cristina (Avgerinos) McDonald
Inspiration för en lantlig ingång och ytterdörr, med grå väggar, målat trägolv, en enkeldörr och mörk trädörr
Inspiration för en lantlig ingång och ytterdörr, med grå väggar, målat trägolv, en enkeldörr och mörk trädörr
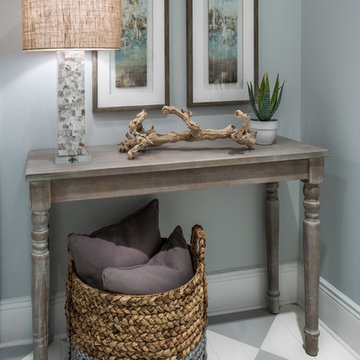
Tranquil guest house entry, with a weathered console, lucite and shell lamp, abstract beachscape prints and driftwood.
Bild på en liten maritim foajé, med grå väggar och målat trägolv
Bild på en liten maritim foajé, med grå väggar och målat trägolv
867 foton på entré, med målat trägolv och linoleumgolv
1
