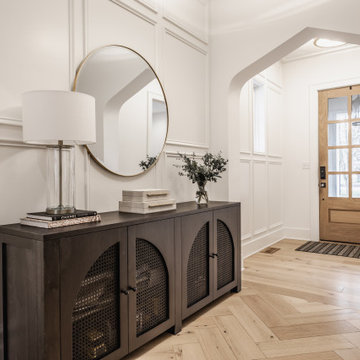3 975 foton på entré, med ljus trädörr
Sortera efter:
Budget
Sortera efter:Populärt i dag
141 - 160 av 3 975 foton
Artikel 1 av 2
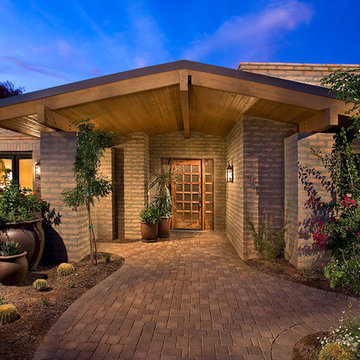
This owner of this 1950's PV home wanted to update the home while maintaining the history and memories of the years. The updated home retains the elements of its history while displaying the style and amenities of today's Paradise Valley.

M et Mme P., fraîchement débarqués de la capitale, ont décidé de s'installer dans notre charmante région. Leur objectif est de rénover la maison récemment acquise afin de gagner en espace et de la moderniser. Après avoir exploré en ligne, ils ont opté pour notre agence qui correspondait parfaitement à leurs attentes.
Entrée/ Salle à manger
Initialement, l'entrée du salon était située au fond du couloir. Afin d'optimiser l'espace et favoriser la luminosité, le passage a été déplacé plus près de la porte d'entrée. Un agencement de rangements et un dressing définissent l'entrée avec une note de couleur terracotta. Un effet "Whoua" est assuré dès l'arrivée !
Au-delà de cette partie fonctionnelle, le parquet en point de Hongrie et les tasseaux en bois apportent chaleur et modernité au lieu.
Salon/salle à manger/cuisine
Afin de répondre aux attentes de nos clients qui souhaitaient une vue directe sur le jardin, nous avons transformé la porte-fenêtre en une grande baie vitrée de plus de 4 mètres de long. En revanche, la cuisine, qui était déjà installée, manquait de volume et était trop cloisonnée. Pour remédier à cela, une élégante verrière en forme d'ogive a été installée pour délimiter les espaces et offrir plus d'espace dans la cuisine à nos clients.
L'utilisation harmonieuse des matériaux et des couleurs dans ce projet ainsi que son agencement apportent élégance et fonctionnalité à cette incroyable maison.
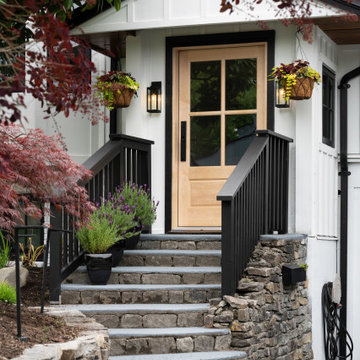
Window and Door Replacement Project as part of this homes transformational renovation. We replaced the entry door with a solid maple wood door. Clear glass with SDL bars and 1 panel.
Replaced the old aluminum windows with energy efficient, locally made vinyl windows. Black framed windows on the interior and exterior give this home a modern farmhouse look. Casements allow for maximum view, airflow as well as being easy to open and close.
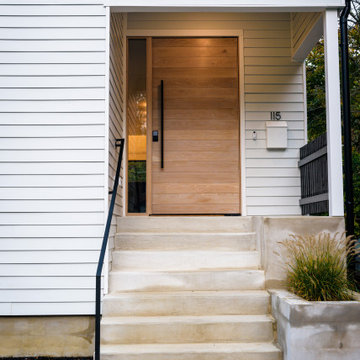
Pivot door at entry.
Inredning av en skandinavisk stor ingång och ytterdörr, med vita väggar, en pivotdörr och ljus trädörr
Inredning av en skandinavisk stor ingång och ytterdörr, med vita väggar, en pivotdörr och ljus trädörr
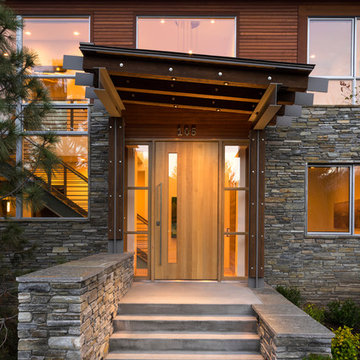
Idéer för en stor rustik ingång och ytterdörr, med vita väggar, en enkeldörr och ljus trädörr
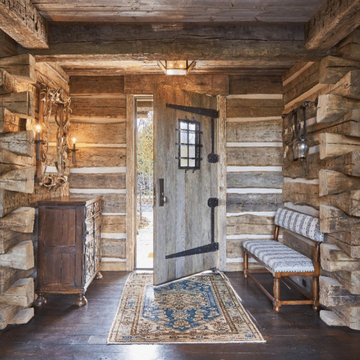
Idéer för att renovera en mellanstor rustik ingång och ytterdörr, med beige väggar, mörkt trägolv, en enkeldörr, ljus trädörr och brunt golv
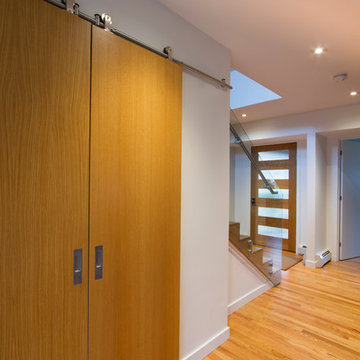
Modern Barn Doors with plenty of storage behind for children's games and toys
Jeffrey Tryon
Inspiration för en mellanstor funkis hall, med vita väggar, mellanmörkt trägolv, en enkeldörr, ljus trädörr och brunt golv
Inspiration för en mellanstor funkis hall, med vita väggar, mellanmörkt trägolv, en enkeldörr, ljus trädörr och brunt golv
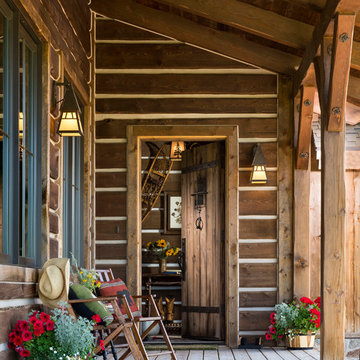
The wrap-around porch creates a welcoming covered entry way to this lodge-style timber frame home.
Architecture by M.T.N Design, the in-house design firm of PrecisionCraft Log & Timber Homes. Photos by Heidi Long.
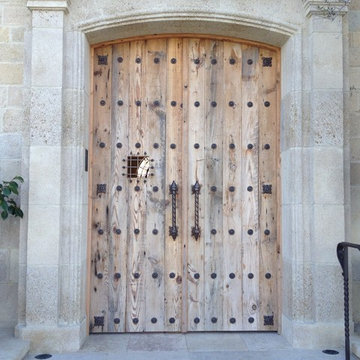
Exempel på en mellanstor rustik ingång och ytterdörr, med en dubbeldörr, ljus trädörr, grå väggar, klinkergolv i terrakotta och beiget golv
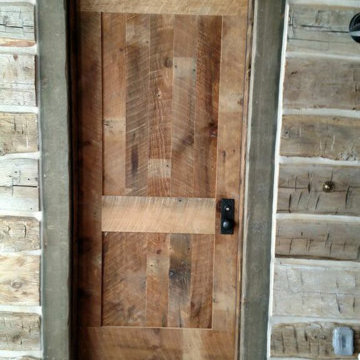
Hand made exterior custom door.
Inspiration för stora rustika kapprum, med grå väggar, målat trägolv, en enkeldörr och ljus trädörr
Inspiration för stora rustika kapprum, med grå väggar, målat trägolv, en enkeldörr och ljus trädörr
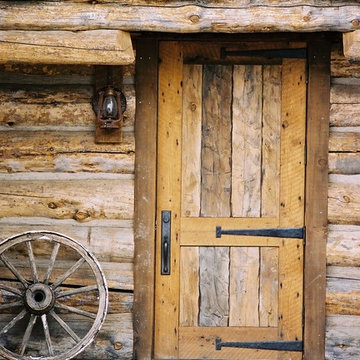
Fuare Halvorsen Architects // Audrey Hall Photography
Idéer för rustika ingångspartier, med en enkeldörr och ljus trädörr
Idéer för rustika ingångspartier, med en enkeldörr och ljus trädörr
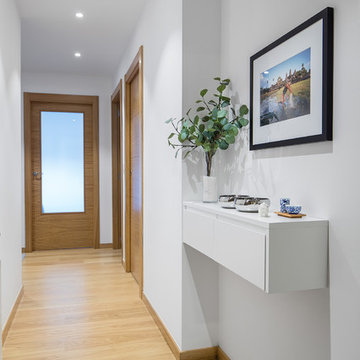
El hall de entrada como se puede apreciar es de lo más sencillo y se basa en la funconalidad.
Paredes en blanco con una buena iluminación contrastan con el suelo y puertas de madera natural, aportando calidez a la vivienda.
El mueble de la entrada se trata de un sencillo módulo de dos cajones que va suspendido en la pared y acabado en laca blanca.
El mueble es un diseño propio realizado con nuestro carpintero.
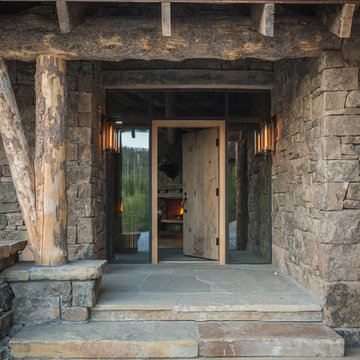
Idéer för en mellanstor rustik ingång och ytterdörr, med en enkeldörr och ljus trädörr

Warm and inviting this new construction home, by New Orleans Architect Al Jones, and interior design by Bradshaw Designs, lives as if it's been there for decades. Charming details provide a rich patina. The old Chicago brick walls, the white slurried brick walls, old ceiling beams, and deep green paint colors, all add up to a house filled with comfort and charm for this dear family.
Lead Designer: Crystal Romero; Designer: Morgan McCabe; Photographer: Stephen Karlisch; Photo Stylist: Melanie McKinley.
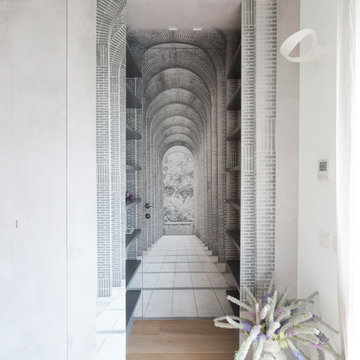
Fotografie Roberta De palo
Inspiration för mellanstora moderna farstur, med vita väggar, ljust trägolv, en enkeldörr, ljus trädörr och beiget golv
Inspiration för mellanstora moderna farstur, med vita väggar, ljust trägolv, en enkeldörr, ljus trädörr och beiget golv
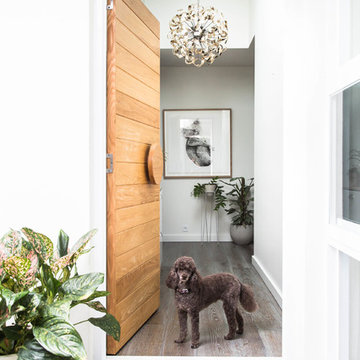
Suzi Appel Photography
Inspiration för en funkis ingång och ytterdörr, med vita väggar, mellanmörkt trägolv, en pivotdörr, ljus trädörr och brunt golv
Inspiration för en funkis ingång och ytterdörr, med vita väggar, mellanmörkt trägolv, en pivotdörr, ljus trädörr och brunt golv
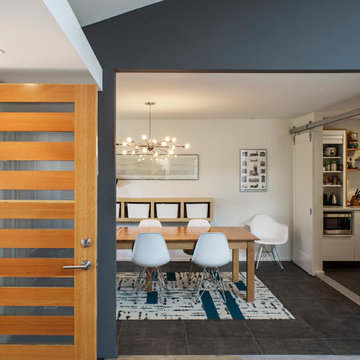
Pete Eckert
Inspiration för en mellanstor retro foajé, med blå väggar, ljus trädörr och grått golv
Inspiration för en mellanstor retro foajé, med blå väggar, ljus trädörr och grått golv
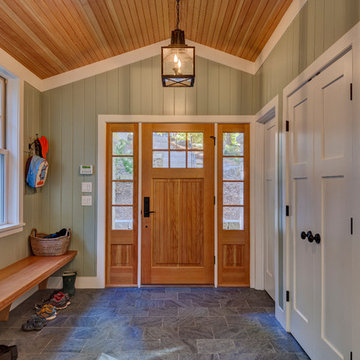
Greg Hubbard Photography
Exempel på ett mellanstort klassiskt kapprum, med gröna väggar, skiffergolv, en enkeldörr och ljus trädörr
Exempel på ett mellanstort klassiskt kapprum, med gröna väggar, skiffergolv, en enkeldörr och ljus trädörr
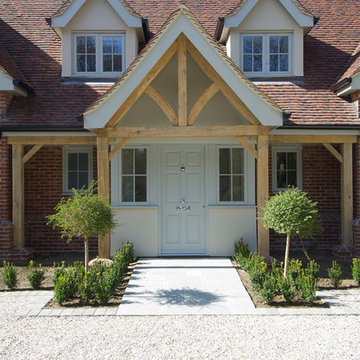
Traditional-style timber windows and doors from the Conservation™ range by Mumford & Wood have been specified for an impressive new-build property in the much sought after village of Danbury in Essex. A coordinated collection of double glazed Conservation™ products have been incorporated in this fabulous property including casement windows; full and part-glazed French doorsets; stunning four-leaf, non-bar, bi-folding doors which truly link the house and garden; a traditional and beautifully crafted solid timber entrance door with a part-glazed inner porch door for extra warmth and security. A large fixed pane unit consisting of six glazed panels to the rear of the property opens up the picture-perfect stair well, landing and hall which is now flooded with natural light.
3 975 foton på entré, med ljus trädörr
8
