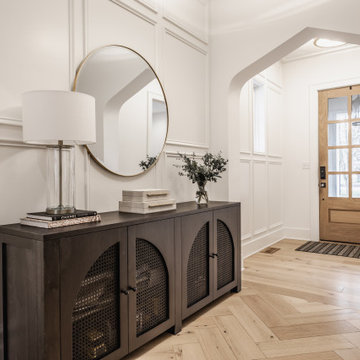324 foton på entré, med ljus trädörr
Sortera efter:
Budget
Sortera efter:Populärt i dag
1 - 20 av 324 foton
Artikel 1 av 3
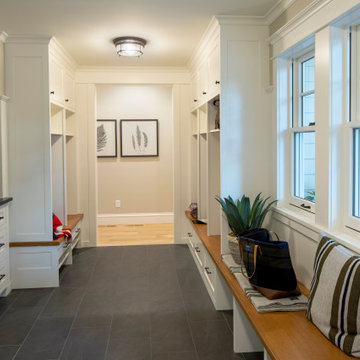
Mudroom entry with inviting feel that is open and airy. We added the shiplap for all the abuse from the kids to keep it looking great for years to come!

Warm and inviting this new construction home, by New Orleans Architect Al Jones, and interior design by Bradshaw Designs, lives as if it's been there for decades. Charming details provide a rich patina. The old Chicago brick walls, the white slurried brick walls, old ceiling beams, and deep green paint colors, all add up to a house filled with comfort and charm for this dear family.
Lead Designer: Crystal Romero; Designer: Morgan McCabe; Photographer: Stephen Karlisch; Photo Stylist: Melanie McKinley.

This Australian-inspired new construction was a successful collaboration between homeowner, architect, designer and builder. The home features a Henrybuilt kitchen, butler's pantry, private home office, guest suite, master suite, entry foyer with concealed entrances to the powder bathroom and coat closet, hidden play loft, and full front and back landscaping with swimming pool and pool house/ADU.

Idéer för en 50 tals entré, med svarta väggar, betonggolv, en enkeldörr, ljus trädörr och grått golv

Inspiration för mellanstora moderna hallar, med en enkeldörr, vita väggar, laminatgolv, ljus trädörr och beiget golv

Inspiration för mellanstora ingångspartier, med grå väggar, en skjutdörr, ljus trädörr och grått golv
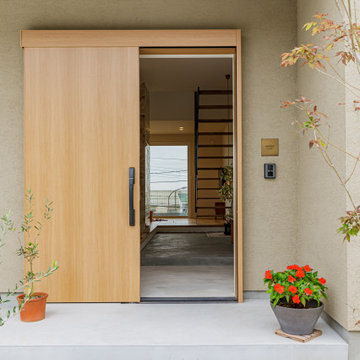
家の中心となる玄関土間
玄関を開けるとリビング途中まである広々とした玄関土間とその先に見える眺望がお出迎え。
広々とした玄関土間には趣味の自転車も置けて、その場で手入れもできる空間に。観葉植物も床を気にする事無く置けるので室内にも大きさを気にする事なく好きな物で彩ることができる。土間からはキッチン・リビング全てに繋がっているので外と中の中間空間となり、家の中の一体感がうまれる。土間先にある階段も光を遮らないためにスケルトン階段に。

CSH #65 T house
オークの表情が美しいエントランス。
夜はスリットから印象的な照明の光が漏れる様、演出を行っています。
Foto på en mellanstor funkis hall, med ljust trägolv, en enkeldörr och ljus trädörr
Foto på en mellanstor funkis hall, med ljust trägolv, en enkeldörr och ljus trädörr
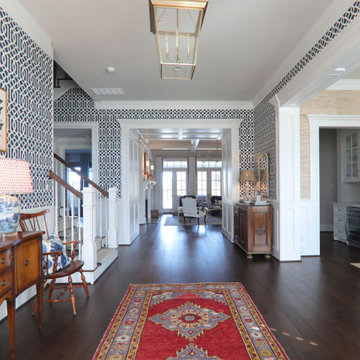
Inredning av en klassisk stor foajé, med vita väggar, mörkt trägolv, en enkeldörr, ljus trädörr och brunt golv

The open layout of this newly renovated home is spacious enough for the clients home work office. The exposed beam and slat wall provide architectural interest . And there is plenty of room for the client's eclectic art collection.
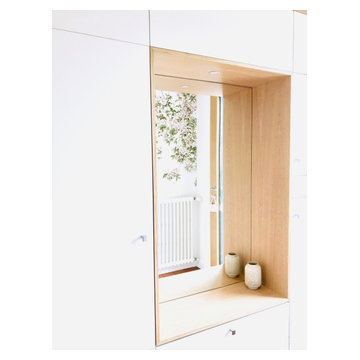
Un miroir habille le fond de la niche, ce qui apporte un peu de profondeur et contribue à éclairer cette entrée grâce au reflet de la lumière extérieure.
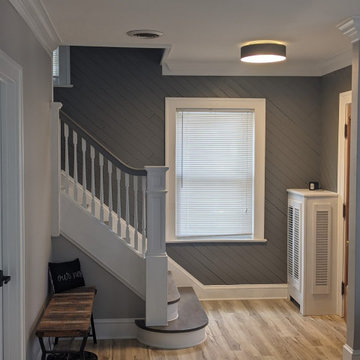
Idéer för att renovera en liten lantlig ingång och ytterdörr, med grå väggar, ljust trägolv, en enkeldörr och ljus trädörr

This modern custom home is a beautiful blend of thoughtful design and comfortable living. No detail was left untouched during the design and build process. Taking inspiration from the Pacific Northwest, this home in the Washington D.C suburbs features a black exterior with warm natural woods. The home combines natural elements with modern architecture and features clean lines, open floor plans with a focus on functional living.

Idéer för en entré, med svarta väggar, klinkergolv i keramik, en enkeldörr, ljus trädörr och grått golv

This charming, yet functional entry has custom, mudroom style cabinets, shiplap accent wall with chevron pattern, dark bronze cabinet pulls and coat hooks.
Photo by Molly Rose Photography

This Australian-inspired new construction was a successful collaboration between homeowner, architect, designer and builder. The home features a Henrybuilt kitchen, butler's pantry, private home office, guest suite, master suite, entry foyer with concealed entrances to the powder bathroom and coat closet, hidden play loft, and full front and back landscaping with swimming pool and pool house/ADU.
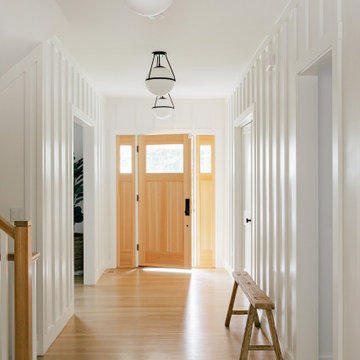
Inredning av en maritim stor foajé, med vita väggar, ljust trägolv, en enkeldörr, ljus trädörr och brunt golv

Inspiration för mellanstora eklektiska ingångspartier, med grå väggar, betonggolv, en pivotdörr, ljus trädörr och grått golv

Charming Entry with lots of natural light. 8' Glass front door provides lots of light while privacy still remains from the rest of the home. Ship lap ceiling with exposed beams adds architectural interest to a clean space.
324 foton på entré, med ljus trädörr
1
