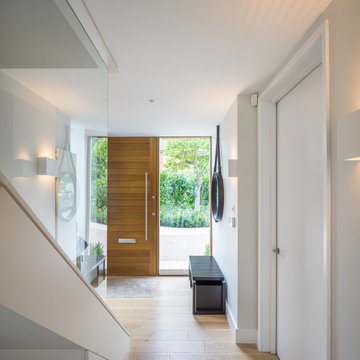1 239 foton på entré, med ljust trägolv och mellanmörk trädörr
Sortera efter:
Budget
Sortera efter:Populärt i dag
1 - 20 av 1 239 foton

Bild på en vintage entré, med ljust trägolv, en enkeldörr, mellanmörk trädörr, vita väggar och beiget golv
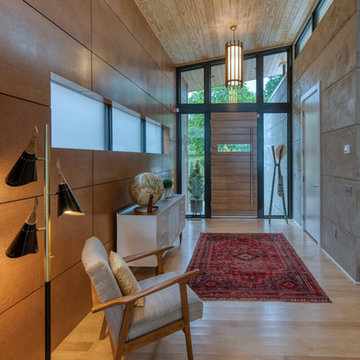
Mark Hoyle
Idéer för en mellanstor retro ingång och ytterdörr, med bruna väggar, ljust trägolv, mellanmörk trädörr och vitt golv
Idéer för en mellanstor retro ingång och ytterdörr, med bruna väggar, ljust trägolv, mellanmörk trädörr och vitt golv

Andy Stagg
Idéer för funkis foajéer, med vita väggar, ljust trägolv, en pivotdörr, mellanmörk trädörr och beiget golv
Idéer för funkis foajéer, med vita väggar, ljust trägolv, en pivotdörr, mellanmörk trädörr och beiget golv
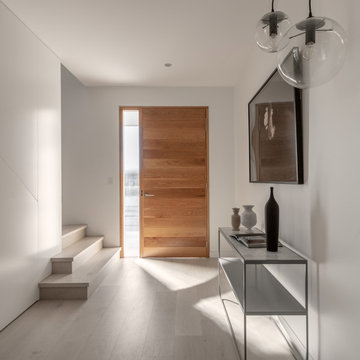
This calming vestibule welcomes the family home each time they walk through the front door.
Inspiration för stora moderna farstur, med vita väggar, ljust trägolv och mellanmörk trädörr
Inspiration för stora moderna farstur, med vita väggar, ljust trägolv och mellanmörk trädörr

Idéer för mycket stora lantliga kapprum, med vita väggar, ljust trägolv, en enkeldörr, mellanmörk trädörr och beiget golv

Here is an architecturally built house from the early 1970's which was brought into the new century during this complete home remodel by opening up the main living space with two small additions off the back of the house creating a seamless exterior wall, dropping the floor to one level throughout, exposing the post an beam supports, creating main level on-suite, den/office space, refurbishing the existing powder room, adding a butlers pantry, creating an over sized kitchen with 17' island, refurbishing the existing bedrooms and creating a new master bedroom floor plan with walk in closet, adding an upstairs bonus room off an existing porch, remodeling the existing guest bathroom, and creating an in-law suite out of the existing workshop and garden tool room.
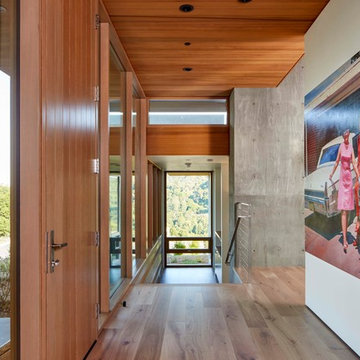
This contemporary project is set in the stunning backdrop of Los Altos Hills. The client's desire for a serene calm space guided our approach with carefully curated pieces that supported the minimalist architecture. Clean Italian furnishings act as an extension of the home's lines and create seamless interior balance.
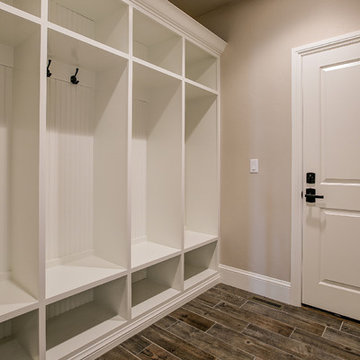
Inspiration för ett mellanstort vintage kapprum, med beige väggar, ljust trägolv, en enkeldörr och mellanmörk trädörr

Benjamin Benschneider
Bild på en funkis ingång och ytterdörr, med ljust trägolv, en enkeldörr och mellanmörk trädörr
Bild på en funkis ingång och ytterdörr, med ljust trägolv, en enkeldörr och mellanmörk trädörr

Inspiration för mellanstora klassiska foajéer, med vita väggar, ljust trägolv, en enkeldörr, mellanmörk trädörr och beiget golv

Exempel på en stor modern foajé, med vita väggar, ljust trägolv, en enkeldörr, mellanmörk trädörr och beiget golv
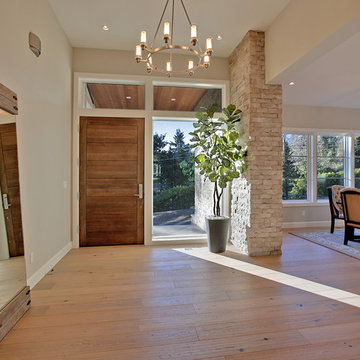
Inredning av en modern mellanstor foajé, med beige väggar, ljust trägolv, en enkeldörr, mellanmörk trädörr och beiget golv

Architect: Richard Warner
General Contractor: Allen Construction
Photo Credit: Jim Bartsch
Award Winner: Master Design Awards, Best of Show
Inspiration för mellanstora moderna ingångspartier, med vita väggar, ljust trägolv, en pivotdörr och mellanmörk trädörr
Inspiration för mellanstora moderna ingångspartier, med vita väggar, ljust trägolv, en pivotdörr och mellanmörk trädörr

Inspiration för mellanstora klassiska entréer, med beige väggar, ljust trägolv, en enkeldörr och mellanmörk trädörr
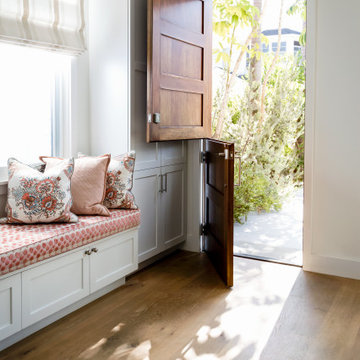
Idéer för att renovera ett mellanstort maritimt kapprum, med vita väggar, ljust trägolv, en tvådelad stalldörr, mellanmörk trädörr och beiget golv
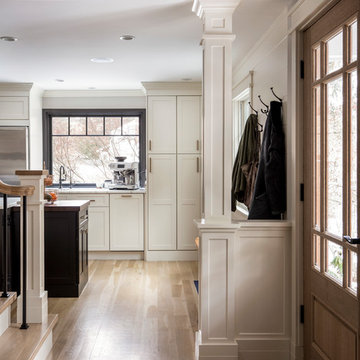
The entryway view looking into the kitchen. A column support provides separation from the front door. The central staircase walls were scaled back to create an open feeling. Black trim windows provide contrast with the creamy white #Fabuwood cabinetry, countertops and backsplash. Double pantry cabinets are to the right of the beverage/coffee center. The floors are waxed white oak.
Photography by Michael P. Lefebvre
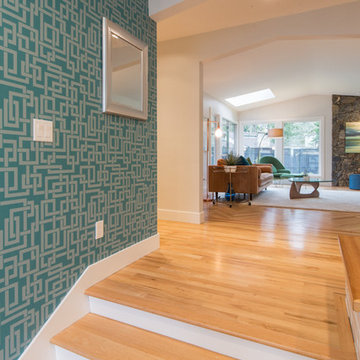
Bild på en mellanstor retro ingång och ytterdörr, med vita väggar, ljust trägolv, en enkeldörr, mellanmörk trädörr och beiget golv

When Cummings Architects first met with the owners of this understated country farmhouse, the building’s layout and design was an incoherent jumble. The original bones of the building were almost unrecognizable. All of the original windows, doors, flooring, and trims – even the country kitchen – had been removed. Mathew and his team began a thorough design discovery process to find the design solution that would enable them to breathe life back into the old farmhouse in a way that acknowledged the building’s venerable history while also providing for a modern living by a growing family.
The redesign included the addition of a new eat-in kitchen, bedrooms, bathrooms, wrap around porch, and stone fireplaces. To begin the transforming restoration, the team designed a generous, twenty-four square foot kitchen addition with custom, farmers-style cabinetry and timber framing. The team walked the homeowners through each detail the cabinetry layout, materials, and finishes. Salvaged materials were used and authentic craftsmanship lent a sense of place and history to the fabric of the space.
The new master suite included a cathedral ceiling showcasing beautifully worn salvaged timbers. The team continued with the farm theme, using sliding barn doors to separate the custom-designed master bath and closet. The new second-floor hallway features a bold, red floor while new transoms in each bedroom let in plenty of light. A summer stair, detailed and crafted with authentic details, was added for additional access and charm.
Finally, a welcoming farmer’s porch wraps around the side entry, connecting to the rear yard via a gracefully engineered grade. This large outdoor space provides seating for large groups of people to visit and dine next to the beautiful outdoor landscape and the new exterior stone fireplace.
Though it had temporarily lost its identity, with the help of the team at Cummings Architects, this lovely farmhouse has regained not only its former charm but also a new life through beautifully integrated modern features designed for today’s family.
Photo by Eric Roth
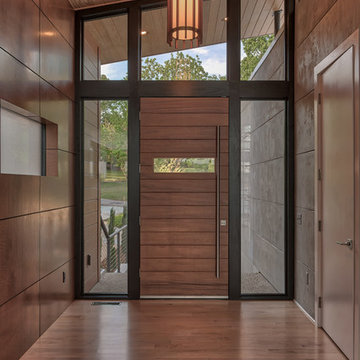
Exempel på en mellanstor 60 tals foajé, med grå väggar, ljust trägolv, en enkeldörr och mellanmörk trädörr
1 239 foton på entré, med ljust trägolv och mellanmörk trädörr
1
