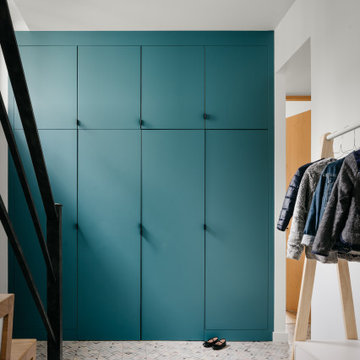15 511 foton på entré, med ljust trägolv
Sortera efter:
Budget
Sortera efter:Populärt i dag
21 - 40 av 15 511 foton
Artikel 1 av 2

Bild på en vintage entré, med ljust trägolv, en enkeldörr, mellanmörk trädörr, vita väggar och beiget golv

https://www.lowellcustomhomes.com
Photo by www.aimeemazzenga.com
Interior Design by www.northshorenest.com
Relaxed luxury on the shore of beautiful Geneva Lake in Wisconsin.
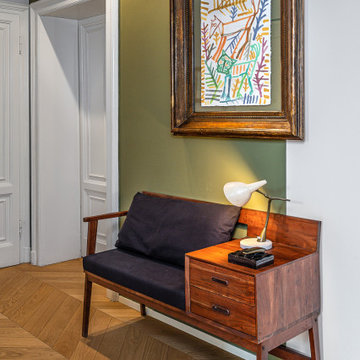
Bild på en funkis foajé, med gröna väggar, ljust trägolv och beiget golv

The Ranch Pass Project consisted of architectural design services for a new home of around 3,400 square feet. The design of the new house includes four bedrooms, one office, a living room, dining room, kitchen, scullery, laundry/mud room, upstairs children’s playroom and a three-car garage, including the design of built-in cabinets throughout. The design style is traditional with Northeast turn-of-the-century architectural elements and a white brick exterior. Design challenges encountered with this project included working with a flood plain encroachment in the property as well as situating the house appropriately in relation to the street and everyday use of the site. The design solution was to site the home to the east of the property, to allow easy vehicle access, views of the site and minimal tree disturbance while accommodating the flood plain accordingly.

Inspiration för mellanstora moderna hallar, med en vit dörr, vita väggar, ljust trägolv och beiget golv

Bild på en stor maritim foajé, med vita väggar, ljust trägolv, en pivotdörr, en svart dörr och beiget golv

Idéer för att renovera en liten funkis farstu, med blå väggar, ljust trägolv, en enkeldörr och en blå dörr

Inspiration för mellanstora lantliga kapprum, med grå väggar, ljust trägolv och brunt golv

Steel Framed Entry Door
Modern inredning av en stor foajé, med vita väggar, ljust trägolv, en enkeldörr, en svart dörr och svart golv
Modern inredning av en stor foajé, med vita väggar, ljust trägolv, en enkeldörr, en svart dörr och svart golv

Exempel på en mellanstor maritim foajé, med vita väggar, ljust trägolv, en enkeldörr, en brun dörr och flerfärgat golv
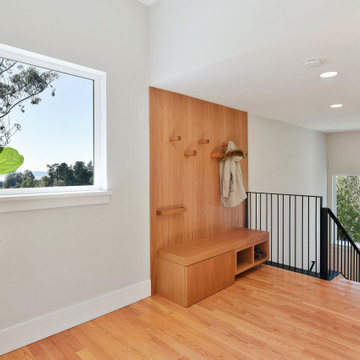
Custom designed and built entry coat rack, bench and shoe storage. Custom designed and built metal guardrail and handrail
Idéer för en modern foajé, med ljust trägolv
Idéer för en modern foajé, med ljust trägolv

Inspiration för klassiska foajéer, med blå väggar, ljust trägolv, en enkeldörr och glasdörr

Bild på en lantlig ingång och ytterdörr, med vita väggar, ljust trägolv, en enkeldörr, en blå dörr och beiget golv

Photography by Jess Kettle
Idéer för en maritim entré, med vita väggar, ljust trägolv, en enkeldörr, en vit dörr och beiget golv
Idéer för en maritim entré, med vita väggar, ljust trägolv, en enkeldörr, en vit dörr och beiget golv
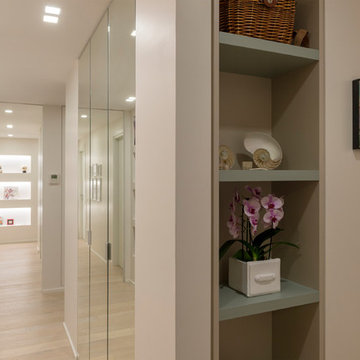
Zona d'ingresso con un capiente guardaroba chiuso con ante a specchio
Foto Giulio d'Adamo
Idéer för att renovera en mellanstor funkis entré, med vita väggar, ljust trägolv och beiget golv
Idéer för att renovera en mellanstor funkis entré, med vita väggar, ljust trägolv och beiget golv

Interior Designer: Simons Design Studio
Builder: Magleby Construction
Photography: Allison Niccum
Foto på ett lantligt kapprum, med flerfärgade väggar, ljust trägolv, en enkeldörr, en vit dörr och beiget golv
Foto på ett lantligt kapprum, med flerfärgade väggar, ljust trägolv, en enkeldörr, en vit dörr och beiget golv

Klopf Architecture and Outer space Landscape Architects designed a new warm, modern, open, indoor-outdoor home in Los Altos, California. Inspired by mid-century modern homes but looking for something completely new and custom, the owners, a couple with two children, bought an older ranch style home with the intention of replacing it.
Created on a grid, the house is designed to be at rest with differentiated spaces for activities; living, playing, cooking, dining and a piano space. The low-sloping gable roof over the great room brings a grand feeling to the space. The clerestory windows at the high sloping roof make the grand space light and airy.
Upon entering the house, an open atrium entry in the middle of the house provides light and nature to the great room. The Heath tile wall at the back of the atrium blocks direct view of the rear yard from the entry door for privacy.
The bedrooms, bathrooms, play room and the sitting room are under flat wing-like roofs that balance on either side of the low sloping gable roof of the main space. Large sliding glass panels and pocketing glass doors foster openness to the front and back yards. In the front there is a fenced-in play space connected to the play room, creating an indoor-outdoor play space that could change in use over the years. The play room can also be closed off from the great room with a large pocketing door. In the rear, everything opens up to a deck overlooking a pool where the family can come together outdoors.
Wood siding travels from exterior to interior, accentuating the indoor-outdoor nature of the house. Where the exterior siding doesn’t come inside, a palette of white oak floors, white walls, walnut cabinetry, and dark window frames ties all the spaces together to create a uniform feeling and flow throughout the house. The custom cabinetry matches the minimal joinery of the rest of the house, a trim-less, minimal appearance. Wood siding was mitered in the corners, including where siding meets the interior drywall. Wall materials were held up off the floor with a minimal reveal. This tight detailing gives a sense of cleanliness to the house.
The garage door of the house is completely flush and of the same material as the garage wall, de-emphasizing the garage door and making the street presentation of the house kinder to the neighborhood.
The house is akin to a custom, modern-day Eichler home in many ways. Inspired by mid-century modern homes with today’s materials, approaches, standards, and technologies. The goals were to create an indoor-outdoor home that was energy-efficient, light and flexible for young children to grow. This 3,000 square foot, 3 bedroom, 2.5 bathroom new house is located in Los Altos in the heart of the Silicon Valley.
Klopf Architecture Project Team: John Klopf, AIA, and Chuang-Ming Liu
Landscape Architect: Outer space Landscape Architects
Structural Engineer: ZFA Structural Engineers
Staging: Da Lusso Design
Photography ©2018 Mariko Reed
Location: Los Altos, CA
Year completed: 2017
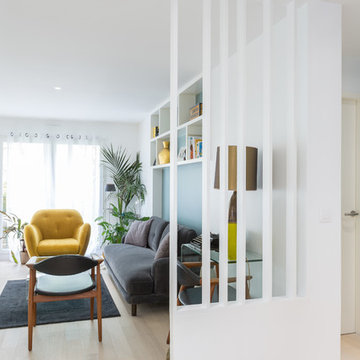
Stéphane Vasco
Inspiration för små nordiska hallar, med vita väggar och ljust trägolv
Inspiration för små nordiska hallar, med vita väggar och ljust trägolv
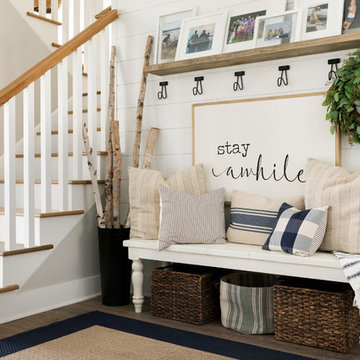
Spacecrafting photography
Inredning av en lantlig hall, med vita väggar och ljust trägolv
Inredning av en lantlig hall, med vita väggar och ljust trägolv
15 511 foton på entré, med ljust trägolv
2
