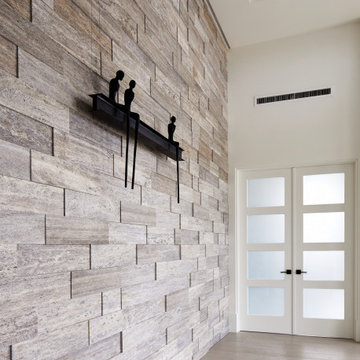258 foton på entré, med ljust trägolv
Sortera efter:
Budget
Sortera efter:Populärt i dag
1 - 20 av 258 foton

Idéer för mellanstora maritima foajéer, med vita väggar, ljust trägolv, en enkeldörr, en svart dörr och beiget golv

Modern inredning av en stor foajé, med vita väggar, ljust trägolv, en dubbeldörr, mörk trädörr och brunt golv

Evoluzione di un progetto di ristrutturazione completa appartamento da 110mq
Inredning av en modern liten foajé, med vita väggar, ljust trägolv, en enkeldörr, en vit dörr och brunt golv
Inredning av en modern liten foajé, med vita väggar, ljust trägolv, en enkeldörr, en vit dörr och brunt golv

Idéer för att renovera en stor funkis foajé, med vita väggar, ljust trägolv, en enkeldörr, glasdörr och brunt golv

Liadesign
Idéer för att renovera en liten industriell farstu, med gröna väggar, ljust trägolv, en enkeldörr och en vit dörr
Idéer för att renovera en liten industriell farstu, med gröna väggar, ljust trägolv, en enkeldörr och en vit dörr

When walking in the front door you see straight through to the expansive views- we wanted to lean into this feature with our design and create a space that draws you in and ushers you to the light filled heart of the home. We introduced deep shades on the walls and a whitewashed flooring to set the tone for the contrast utilized throughout.
A personal favorite- The client’s owned a fantastic piece of art featuring David Bowie that we used as inspiration for the color palette throughout the entire home, so hanging it at the entry and introducing you to the vibes of this home from your first foot in the door was a no brainer.
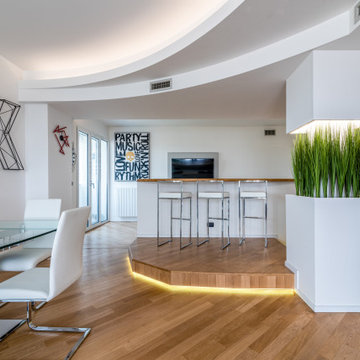
La struttura della pedana è stata mantenuta, modificata con linee più dinamiche e completata con illuminazione led che la fa apparire come un corpo fluttuante, un piccolo palcoscenico casalingo.

Idéer för stora funkis ingångspartier, med flerfärgade väggar, ljust trägolv, en enkeldörr, en grå dörr och brunt golv

Foto på en stor funkis foajé, med beige väggar, ljust trägolv, en dubbeldörr, mörk trädörr och brunt golv

Having lived in England and now Canada, these clients wanted to inject some personality and extra space for their young family into their 70’s, two storey home. I was brought in to help with the extension of their front foyer, reconfiguration of their powder room and mudroom.
We opted for some rich blue color for their front entry walls and closet, which reminded them of English pubs and sea shores they have visited. The floor tile was also a node to some classic elements. When it came to injecting some fun into the space, we opted for graphic wallpaper in the bathroom.
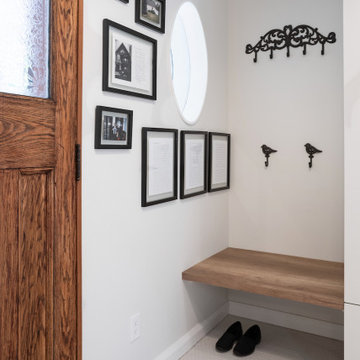
A truly special property located in a sought after Toronto neighbourhood, this large family home renovation sought to retain the charm and history of the house in a contemporary way. The full scale underpin and large rear addition served to bring in natural light and expand the possibilities of the spaces. A vaulted third floor contains the master bedroom and bathroom with a cozy library/lounge that walks out to the third floor deck - revealing views of the downtown skyline. A soft inviting palate permeates the home but is juxtaposed with punches of colour, pattern and texture. The interior design playfully combines original parts of the home with vintage elements as well as glass and steel and millwork to divide spaces for working, relaxing and entertaining. An enormous sliding glass door opens the main floor to the sprawling rear deck and pool/hot tub area seamlessly. Across the lawn - the garage clad with reclaimed barnboard from the old structure has been newly build and fully rough-in for a potential future laneway house.

Inspiration för mellanstora 50 tals ingångspartier, med vita väggar, ljust trägolv, en enkeldörr, mellanmörk trädörr och brunt golv

Type : Appartement
Lieu : Paris 16e arrondissement
Superficie : 87 m²
Description : Rénovation complète d'un appartement bourgeois, création d'ambiance, élaboration des plans 2D, maquette 3D, suivi des travaux.
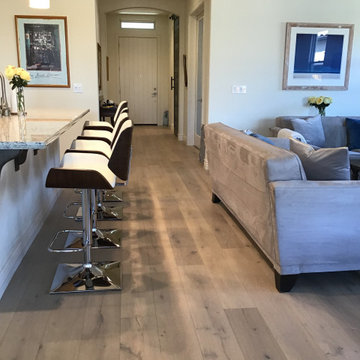
Balboa Oak Hardwood– The Alta Vista Hardwood Flooring is a return to vintage European Design. These beautiful classic and refined floors are crafted out of French White Oak, a premier hardwood species that has been used for everything from flooring to shipbuilding over the centuries due to its stability.

this modern farmhouse style entryway design features a subtle geometric wallpaper design that adds enough depths that don't outshine the central element being the beautiful round farmhouse style natural wood decorated with a simple display of various glass vases table topped by this gorgeously sophisticated brass and glass chandelier. This combination of material adds beauty sophistication and class to this entryway.

Modern inredning av en stor foajé, med vita väggar, ljust trägolv, en enkeldörr, ljus trädörr och beiget golv

Floor junction detail between oak chevron floor and concrete floor finish
Inredning av en modern mellanstor hall, med vita väggar, ljust trägolv, en enkeldörr, en vit dörr och beiget golv
Inredning av en modern mellanstor hall, med vita väggar, ljust trägolv, en enkeldörr, en vit dörr och beiget golv
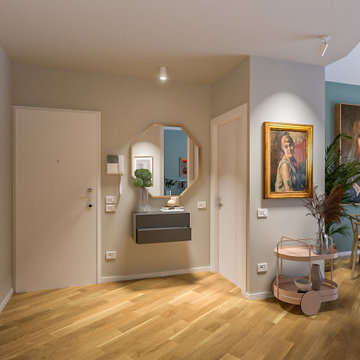
Liadesign
Idéer för en mellanstor modern foajé, med beige väggar, ljust trägolv, en enkeldörr och en vit dörr
Idéer för en mellanstor modern foajé, med beige väggar, ljust trägolv, en enkeldörr och en vit dörr

A truly special property located in a sought after Toronto neighbourhood, this large family home renovation sought to retain the charm and history of the house in a contemporary way. The full scale underpin and large rear addition served to bring in natural light and expand the possibilities of the spaces. A vaulted third floor contains the master bedroom and bathroom with a cozy library/lounge that walks out to the third floor deck - revealing views of the downtown skyline. A soft inviting palate permeates the home but is juxtaposed with punches of colour, pattern and texture. The interior design playfully combines original parts of the home with vintage elements as well as glass and steel and millwork to divide spaces for working, relaxing and entertaining. An enormous sliding glass door opens the main floor to the sprawling rear deck and pool/hot tub area seamlessly. Across the lawn - the garage clad with reclaimed barnboard from the old structure has been newly build and fully rough-in for a potential future laneway house.
258 foton på entré, med ljust trägolv
1
