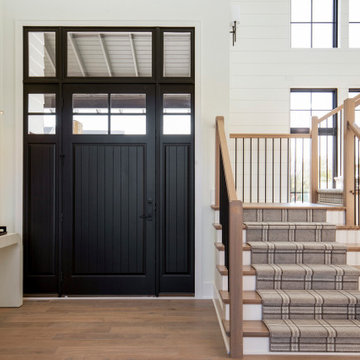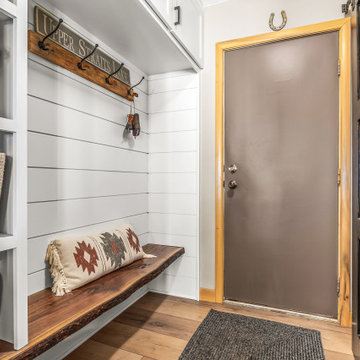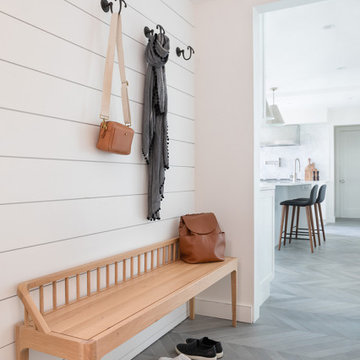143 foton på entré, med ljust trägolv
Sortera efter:
Budget
Sortera efter:Populärt i dag
1 - 20 av 143 foton

Laguna Oak Hardwood – The Alta Vista Hardwood Flooring Collection is a return to vintage European Design. These beautiful classic and refined floors are crafted out of French White Oak, a premier hardwood species that has been used for everything from flooring to shipbuilding over the centuries due to its stability.
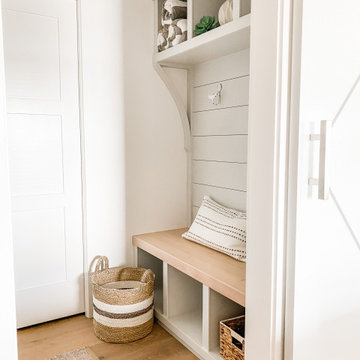
Inredning av ett klassiskt litet kapprum, med vita väggar, ljust trägolv, en enkeldörr, en vit dörr och beiget golv

Our clients wanted the ultimate modern farmhouse custom dream home. They found property in the Santa Rosa Valley with an existing house on 3 ½ acres. They could envision a new home with a pool, a barn, and a place to raise horses. JRP and the clients went all in, sparing no expense. Thus, the old house was demolished and the couple’s dream home began to come to fruition.
The result is a simple, contemporary layout with ample light thanks to the open floor plan. When it comes to a modern farmhouse aesthetic, it’s all about neutral hues, wood accents, and furniture with clean lines. Every room is thoughtfully crafted with its own personality. Yet still reflects a bit of that farmhouse charm.
Their considerable-sized kitchen is a union of rustic warmth and industrial simplicity. The all-white shaker cabinetry and subway backsplash light up the room. All white everything complimented by warm wood flooring and matte black fixtures. The stunning custom Raw Urth reclaimed steel hood is also a star focal point in this gorgeous space. Not to mention the wet bar area with its unique open shelves above not one, but two integrated wine chillers. It’s also thoughtfully positioned next to the large pantry with a farmhouse style staple: a sliding barn door.
The master bathroom is relaxation at its finest. Monochromatic colors and a pop of pattern on the floor lend a fashionable look to this private retreat. Matte black finishes stand out against a stark white backsplash, complement charcoal veins in the marble looking countertop, and is cohesive with the entire look. The matte black shower units really add a dramatic finish to this luxurious large walk-in shower.
Photographer: Andrew - OpenHouse VC
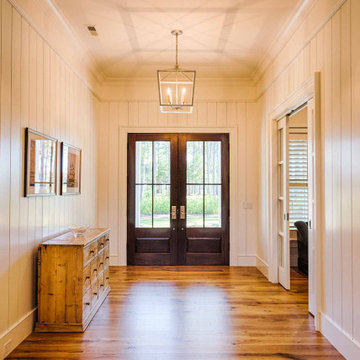
White oak floor, mahogany doors, and vertical shiplap walls.
Bild på en ingång och ytterdörr, med ljust trägolv, en dubbeldörr, mörk trädörr och brunt golv
Bild på en ingång och ytterdörr, med ljust trägolv, en dubbeldörr, mörk trädörr och brunt golv
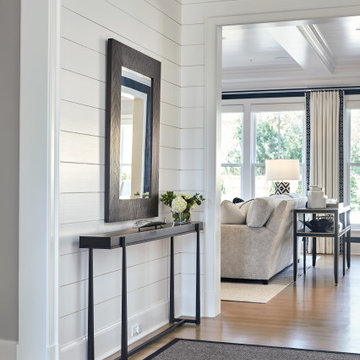
Inspiration för en mellanstor lantlig hall, med vita väggar, ljust trägolv, en enkeldörr, en svart dörr och beiget golv

Inspiration för ett lantligt kapprum, med blå väggar, ljust trägolv och brunt golv
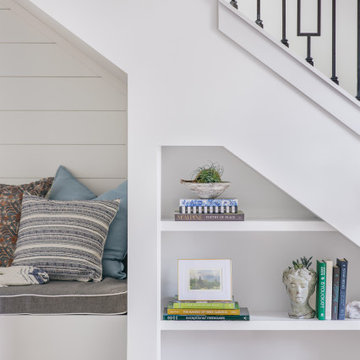
Idéer för en liten amerikansk foajé, med vita väggar, ljust trägolv, en enkeldörr och beiget golv
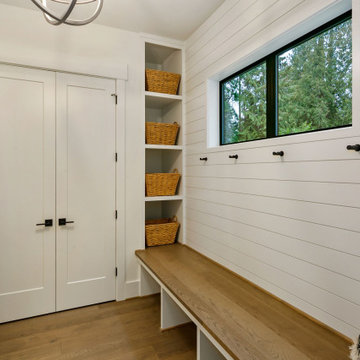
The Kelso's Mudroom is designed to be functional and stylish. The black coat hooks provide a sleek and modern look, offering a convenient place to hang coats and accessories. The black door hardware matches the overall aesthetic and adds a touch of sophistication. The black windows complement the design and allow natural light to illuminate the space. The built-in cubby offers storage for shoes, bags, and other items, helping to keep the mudroom organized. The mudroom itself is a practical space that serves as a transition area between the outdoors and the rest of the home. A round wood chandelier hangs from the ceiling, providing both functional lighting and an eye-catching focal point. The white shiplap walls create a clean and classic look, while the wood bench adds warmth and natural texture. The light hardwood floor adds a touch of elegance and durability to the mudroom. White paneling further enhances the overall design, adding visual interest and charm. The Kelso's Mudroom is a well-designed space that combines functionality with style, making it a practical and inviting area for entering and leaving the home.

Client wanted to have a clean well organized space where family could take shoes off and hang jackets and bags. We designed a perfect mud room space for them.

A very long entry through the 1st floor of the home offers a great opportunity to create an art gallery. on the left wall. It is important to create a space in an entry like this that can carry interest and feel warm and inviting night or day. Each room off the entry is different in size and design, so symmetry helps the flow.

Entry in the Coogee family home
Maritim inredning av en liten foajé, med vita väggar, ljust trägolv, en enkeldörr och glasdörr
Maritim inredning av en liten foajé, med vita väggar, ljust trägolv, en enkeldörr och glasdörr
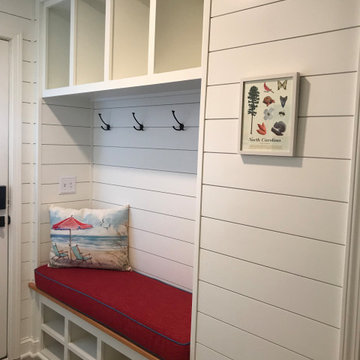
Shiplap walls, bench seating, cubbies and towel hooks make this lower level entry way for a beach home both pretty and hugely functional!
Inspiration för små maritima kapprum, med ljust trägolv och beiget golv
Inspiration för små maritima kapprum, med ljust trägolv och beiget golv
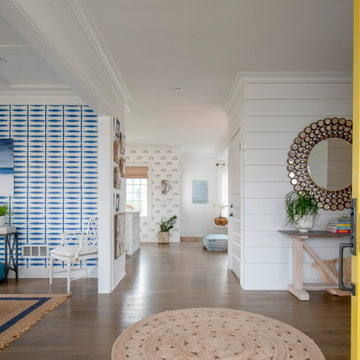
Idéer för en stor maritim entré, med vita väggar, ljust trägolv, en enkeldörr, en gul dörr och brunt golv

This mudroom leads to the back porch which connects to walking trails and the quaint Serenbe community.
Idéer för små skandinaviska entréer, med vita väggar och ljust trägolv
Idéer för små skandinaviska entréer, med vita väggar och ljust trägolv
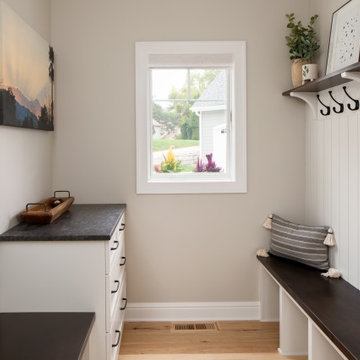
The perfect space to unload when entering the home. Custom cabinetry was designed for our clients living. Sherwin Williams Pure White was the color of choice for cabinetry and shiplap while the bench tops and shelf are stained in walnut. Counter is a granite in the color steel rock with a leathered finish. We used Sherwin Williams Gossamer Veil on the walls.
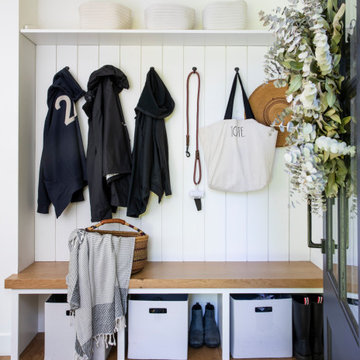
open cubbies, open bench, open shelves, wood bench seat
Foto på ett litet lantligt kapprum, med vita väggar, ljust trägolv, en enkeldörr och en grå dörr
Foto på ett litet lantligt kapprum, med vita väggar, ljust trägolv, en enkeldörr och en grå dörr
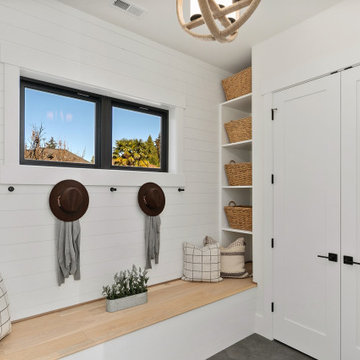
The mudroom sits right off the garage and leads into the kitchen. Double door storage, white shelving units, bench and coat hangers create an organized space.
143 foton på entré, med ljust trägolv
1
