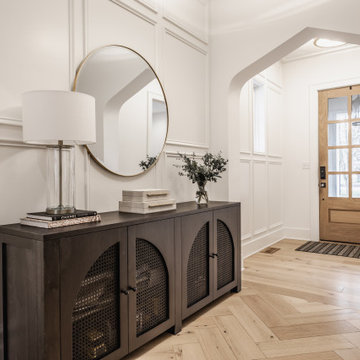204 foton på entré, med ljust trägolv
Sortera efter:
Budget
Sortera efter:Populärt i dag
1 - 20 av 204 foton
Artikel 1 av 3

Steel Framed Entry Door
Modern inredning av en stor foajé, med vita väggar, ljust trägolv, en enkeldörr, en svart dörr och svart golv
Modern inredning av en stor foajé, med vita väggar, ljust trägolv, en enkeldörr, en svart dörr och svart golv

The glass entry in this new construction allows views from the front steps, through the house, to a waterfall feature in the back yard. Wood on walls, floors & ceilings (beams, doors, insets, etc.,) warms the cool, hard feel of steel/glass.

Inspiration för mellanstora klassiska kapprum, med vita väggar, ljust trägolv, en dubbeldörr, mellanmörk trädörr och grått golv

Foto på en mellanstor retro ingång och ytterdörr, med orange väggar, ljust trägolv, en enkeldörr, metalldörr och brunt golv

Entry Double doors. SW Sleepy Blue. Dental Detail Shelf, paneled walls and Coffered ceiling.
Foto på en stor vintage foajé, med vita väggar, ljust trägolv, en dubbeldörr och en blå dörr
Foto på en stor vintage foajé, med vita väggar, ljust trägolv, en dubbeldörr och en blå dörr

Inredning av en lantlig stor hall, med vita väggar, ljust trägolv, en enkeldörr, en svart dörr och beiget golv

Exempel på en liten maritim foajé, med vita väggar, ljust trägolv, en pivotdörr och en svart dörr
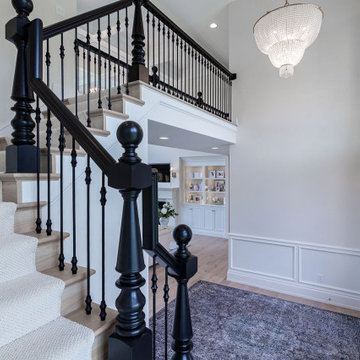
Exempel på en entré, med vita väggar, ljust trägolv, en dubbeldörr och en svart dörr

Idéer för stora funkis ingångspartier, med flerfärgade väggar, ljust trägolv, en enkeldörr, en grå dörr och brunt golv
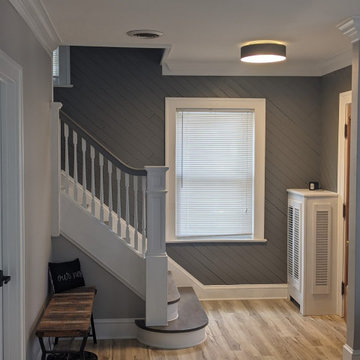
Idéer för att renovera en liten lantlig ingång och ytterdörr, med grå väggar, ljust trägolv, en enkeldörr och ljus trädörr

Custom Cabinetry, Top knobs matte black cabinet hardware pulls, Custom wave wall paneling, custom engineered matte black stair railing, Wave canvas wall art & frame from Deirfiur Home,
Design Principal: Justene Spaulding
Junior Designer: Keegan Espinola
Photography: Joyelle West

Grand Entrance Hall.
Column
Parquet Floor
Feature mirror
Pendant light
Panelling
dado rail
Victorian tile
Entrance porch
Front door
Original feature
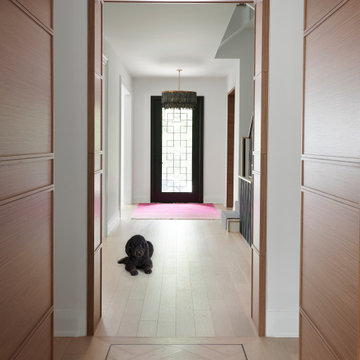
Idéer för mellanstora funkis hallar, med vita väggar, ljust trägolv, en enkeldörr och en svart dörr
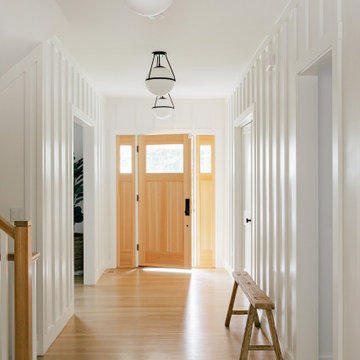
Inredning av en maritim stor foajé, med vita väggar, ljust trägolv, en enkeldörr, ljus trädörr och brunt golv

The new owners of this 1974 Post and Beam home originally contacted us for help furnishing their main floor living spaces. But it wasn’t long before these delightfully open minded clients agreed to a much larger project, including a full kitchen renovation. They were looking to personalize their “forever home,” a place where they looked forward to spending time together entertaining friends and family.
In a bold move, we proposed teal cabinetry that tied in beautifully with their ocean and mountain views and suggested covering the original cedar plank ceilings with white shiplap to allow for improved lighting in the ceilings. We also added a full height panelled wall creating a proper front entrance and closing off part of the kitchen while still keeping the space open for entertaining. Finally, we curated a selection of custom designed wood and upholstered furniture for their open concept living spaces and moody home theatre room beyond.
This project is a Top 5 Finalist for Western Living Magazine's 2021 Home of the Year.

The new owners of this 1974 Post and Beam home originally contacted us for help furnishing their main floor living spaces. But it wasn’t long before these delightfully open minded clients agreed to a much larger project, including a full kitchen renovation. They were looking to personalize their “forever home,” a place where they looked forward to spending time together entertaining friends and family.
In a bold move, we proposed teal cabinetry that tied in beautifully with their ocean and mountain views and suggested covering the original cedar plank ceilings with white shiplap to allow for improved lighting in the ceilings. We also added a full height panelled wall creating a proper front entrance and closing off part of the kitchen while still keeping the space open for entertaining. Finally, we curated a selection of custom designed wood and upholstered furniture for their open concept living spaces and moody home theatre room beyond.
This project is a Top 5 Finalist for Western Living Magazine's 2021 Home of the Year.

The design style begins as you enter the front door into a soaring foyer with a grand staircase, light oak hardwood floors, and custom millwork that flows into the main living space.

Idéer för maritima foajéer, med vita väggar, ljust trägolv, en enkeldörr, en gul dörr och grått golv
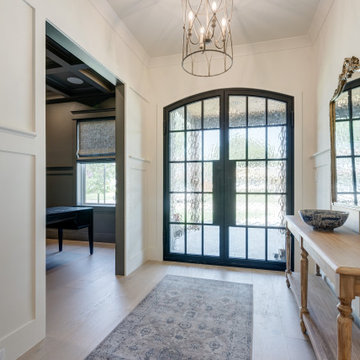
Foto på en lantlig ingång och ytterdörr, med vita väggar, ljust trägolv, en dubbeldörr, en svart dörr och beiget golv
204 foton på entré, med ljust trägolv
1
