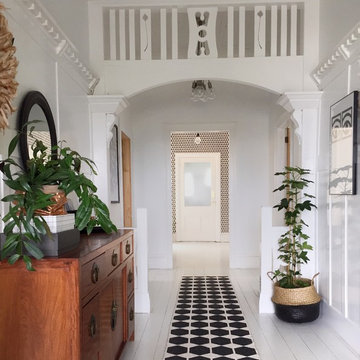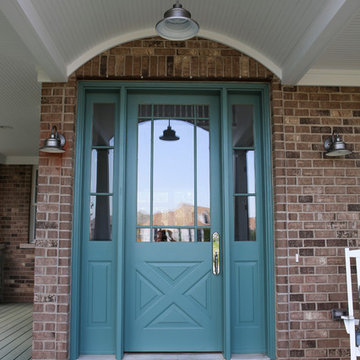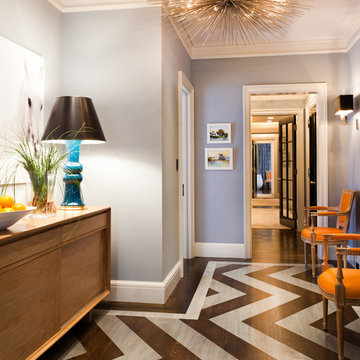569 foton på entré, med målat trägolv
Sortera efter:
Budget
Sortera efter:Populärt i dag
81 - 100 av 569 foton
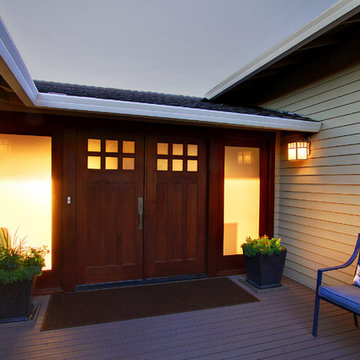
This classic 1970's rambler was purchased by our clients as their 'forever' retirement home and as a gathering place for their large, extended family. Situated on a large, verdant lot, the house was burdened with extremely dated finishes and poorly conceived spaces. These flaws were more than offset by the overwhelming advantages of a single level plan and spectacular sunset views. Weighing their options, our clients executed their purchase fully intending to hire us to immediately remodel this structure for them.
Our first task was to open up this plan and give the house a fresh, contemporary look that emphasizes views toward Lake Washington and the Olympic Mountains in the distance. Our initial response was to recreate our favorite Great Room plan. This started with the elimination of a large, masonry fireplace awkwardly located in the middle of the plan and to then tear out all the walls. We then flipped the Kitchen and Dining Room and inserted a walk-in pantry between the Garage and new Kitchen location.
While our clients' initial intention was to execute a simple Kitchen remodel, the project scope grew during the design phase. We convinced them that the original ill-conceived entry needed a make-over as well as both bathrooms on the main level. Now, instead of an entry sequence that looks like an afterthought, there is a formal court on axis with an entry art wall that arrests views before moving into the heart of the plan. The master suite was updated by sliding the wall between the bedroom and Great Room into the family area and then placing closets along this wall - in essence, using these closets as an acoustical buffer between the Master Suite and the Great Room. Moving these closets then freed up space for a 5-piece master bath, a more efficient hall bath and a stacking washer/dryer in a closet at the top of the stairs.
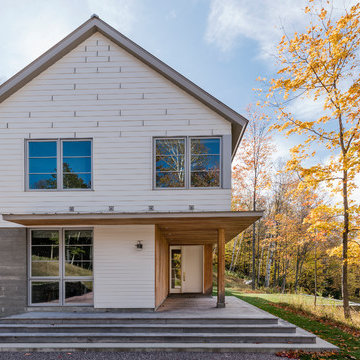
Anton Grassl
Idéer för en lantlig ingång och ytterdörr, med målat trägolv, en enkeldörr och en vit dörr
Idéer för en lantlig ingång och ytterdörr, med målat trägolv, en enkeldörr och en vit dörr
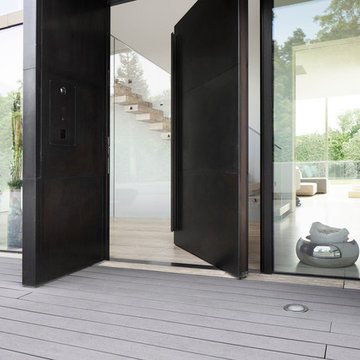
Susan Buth Fotografie
Idéer för att renovera en mycket stor funkis ingång och ytterdörr, med en enkeldörr, en svart dörr och målat trägolv
Idéer för att renovera en mycket stor funkis ingång och ytterdörr, med en enkeldörr, en svart dörr och målat trägolv
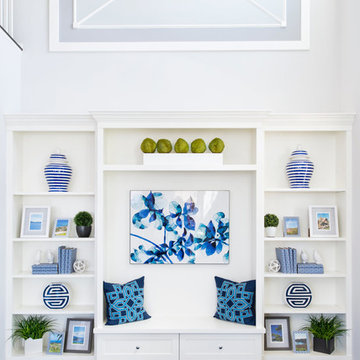
Maxine Schnitzer
Inredning av en klassisk foajé, med vita väggar och målat trägolv
Inredning av en klassisk foajé, med vita väggar och målat trägolv
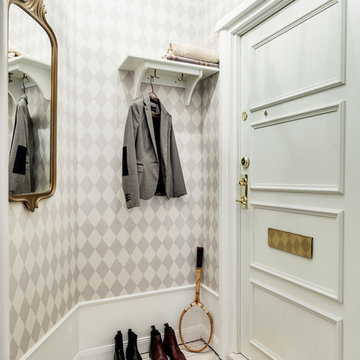
Södermannagatan 34
Foto: Henrik Nero
Nordisk inredning av en entré, med flerfärgade väggar och målat trägolv
Nordisk inredning av en entré, med flerfärgade väggar och målat trägolv
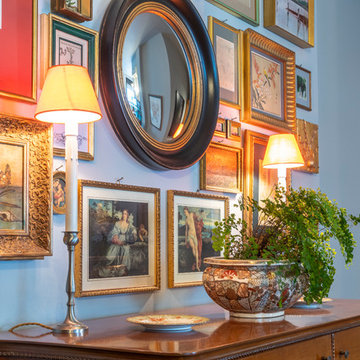
credenza con quadreria
Bild på ett mellanstort eklektiskt kapprum, med grå väggar, målat trägolv, en dubbeldörr och en vit dörr
Bild på ett mellanstort eklektiskt kapprum, med grå väggar, målat trägolv, en dubbeldörr och en vit dörr
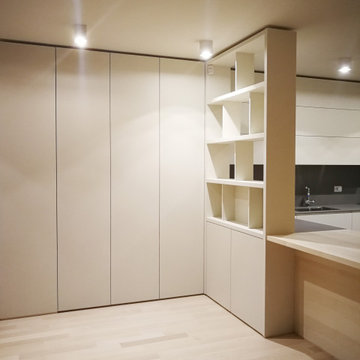
Separazione della zona ingresso e cucina tramite la progettazione di una libreria bifacciale collegata ad una armadiatura che funge anche da disimpegno ingresso. Oltre alla sala da pranzo è stata progettata una penisola, collegata alla cucina, in essenza di olmo
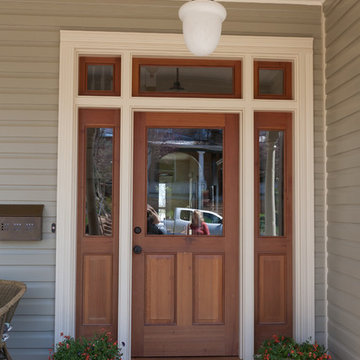
The original front doorway had been reconfigured over the years. Frazier Associates designed a new traditional front entry, with sidelights and transom more in-keeping with the historic character of the house.
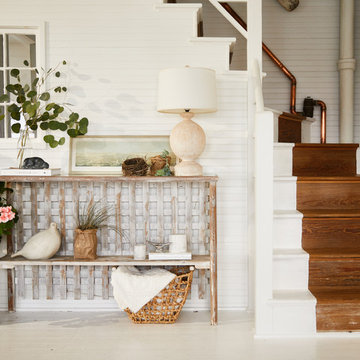
Exempel på en liten shabby chic-inspirerad foajé, med vita väggar, målat trägolv, en enkeldörr och vitt golv
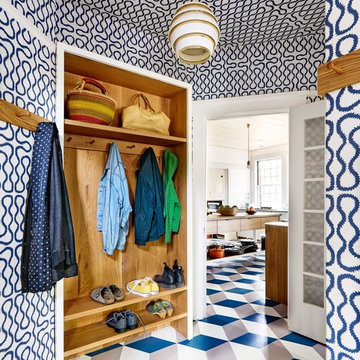
Trevor Tondro
Inspiration för mellanstora klassiska kapprum, med blå väggar, målat trägolv och flerfärgat golv
Inspiration för mellanstora klassiska kapprum, med blå väggar, målat trägolv och flerfärgat golv
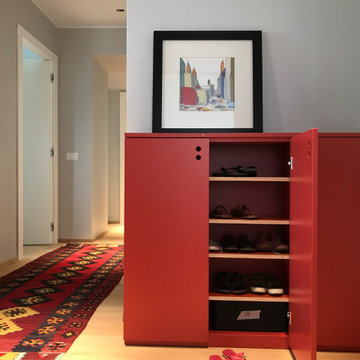
All'ingresso sulla destra un arredo a disegno rosso aragosta contiene le scarpe, oltre si accede alla zona notte composta da due camere da letto ampie, due bagni e uno studio. Il bagno cieco prende luce dall'ingresso attraverso un vetro angolare fisso.
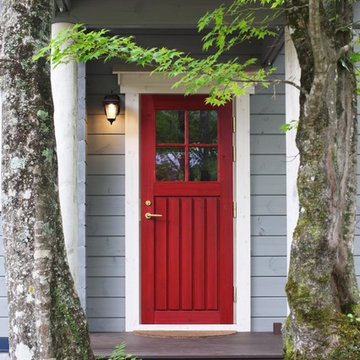
Inredning av en lantlig ingång och ytterdörr, med blå väggar, målat trägolv, en enkeldörr, en röd dörr och brunt golv
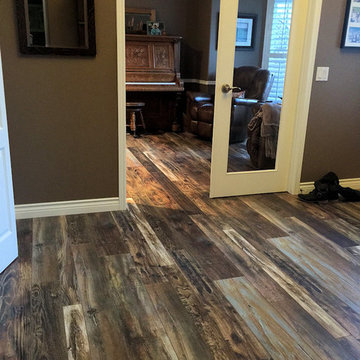
Cochrane Floors & More Inc - Our homeowner was nervous investing in a laminate to be installed throughout the main floor of their prominent home, but with two very rambunctious dogs in the house, they needed a durable option that could hide dust and paw prints & stand up to the nails. This amazing high-end product offered the right combination of tough and stylish to work perfectly in her home!
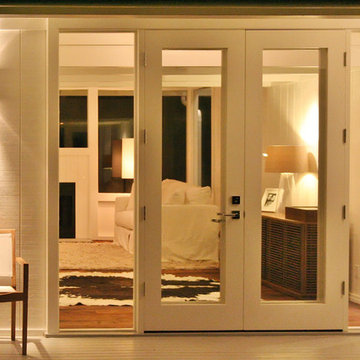
Entry
Inspiration för mellanstora maritima ingångspartier, med vita väggar, målat trägolv, en dubbeldörr, en vit dörr och grått golv
Inspiration för mellanstora maritima ingångspartier, med vita väggar, målat trägolv, en dubbeldörr, en vit dörr och grått golv
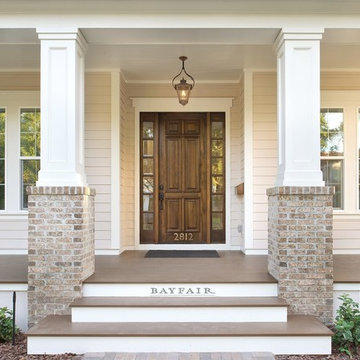
Built by Bayfair Homes
Bild på en mellanstor vintage ingång och ytterdörr, med beige väggar, en enkeldörr, mörk trädörr, målat trägolv och brunt golv
Bild på en mellanstor vintage ingång och ytterdörr, med beige väggar, en enkeldörr, mörk trädörr, målat trägolv och brunt golv

This traditional home has had an exciting renovation, from front to back.
The upgraded entry door has been enlarged and rehanded, and boasts a custom sliding security leaf that matches the timber cricket bat style door.
The glimpses through the house provide a preview of the grand entertaining and living spaces that have been added to the rear.
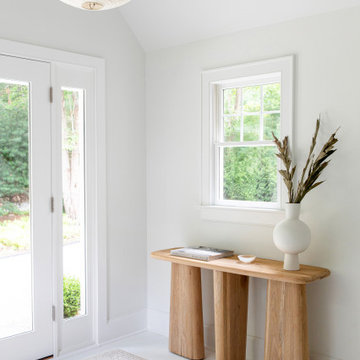
Architecture, construction management, and interior design by Chango & Co.
Idéer för mellanstora maritima foajéer, med vita väggar, målat trägolv, en enkeldörr, en vit dörr och vitt golv
Idéer för mellanstora maritima foajéer, med vita väggar, målat trägolv, en enkeldörr, en vit dörr och vitt golv
569 foton på entré, med målat trägolv
5
