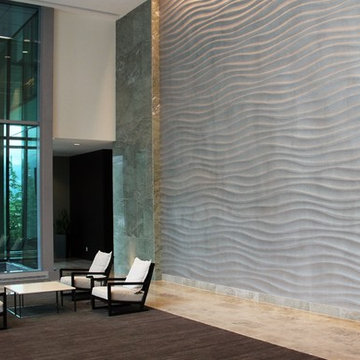4 745 foton på entré, med marmorgolv
Sortera efter:
Budget
Sortera efter:Populärt i dag
61 - 80 av 4 745 foton
Artikel 1 av 2
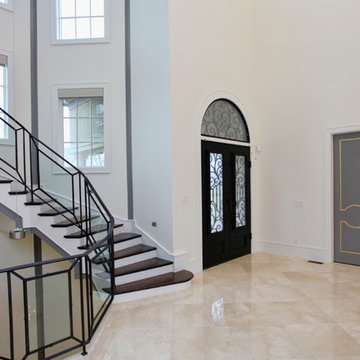
This modern mansion has a grand entrance indeed. To the right is a glorious 3 story stairway with custom iron and glass stair rail. The dining room has dramatic black and gold metallic accents. To the left is a home office, entrance to main level master suite and living area with SW0077 Classic French Gray fireplace wall highlighted with golden glitter hand applied by an artist. Light golden crema marfil stone tile floors, columns and fireplace surround add warmth. The chandelier is surrounded by intricate ceiling details. Just around the corner from the elevator we find the kitchen with large island, eating area and sun room. The SW 7012 Creamy walls and SW 7008 Alabaster trim and ceilings calm the beautiful home.
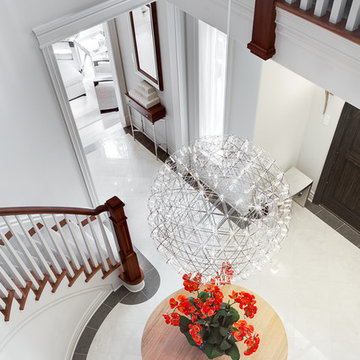
The challenge with this project was to transform a very traditional house into something more modern and suited to the lifestyle of a young couple just starting a new family. We achieved this by lightening the overall color palette with soft grays and neutrals. Then we replaced the traditional dark colored wood and tile flooring with lighter wide plank hardwood and stone floors. Next we redesigned the kitchen into a more workable open plan and used top of the line professional level appliances and light pigmented oil stained oak cabinetry. Finally we painted the heavily carved stained wood moldings and library and den cabinetry with a fresh coat of soft pale light reflecting gloss paint.
Photographer: James Koch
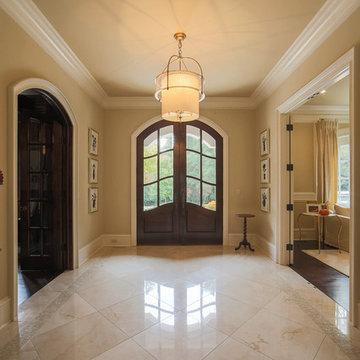
The foyer of this home features a chandelier from Baker furniture's collection by Jacques Garcia. The gleaming creme marfil marble floor is bordered with mosaics. The front door is solid mahogany and custom designed with The Looking Glass. Notice the heavy architectural hinges used on the french doors leading into the formal living room. These were used throughout the home and matched with the varying door hardware.
Designed by Melodie Durham of Durham Designs & Consulting, LLC.
Photo by Livengood Photographs [www.livengoodphotographs.com/design].

Idéer för en mellanstor klassisk foajé, med gula väggar, en enkeldörr, flerfärgat golv och marmorgolv
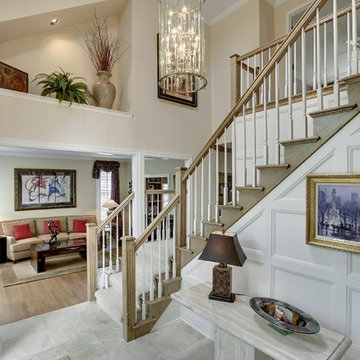
Totally updated Lecy built home. Beautiful master suite, porch with rock fireplace, granite & stainless kitchen, new baths & new shake roof. Outstanding spacious home. Beautiful back yard with fire pit and stunning landscaping.
http://bit.ly/1nMvrKd
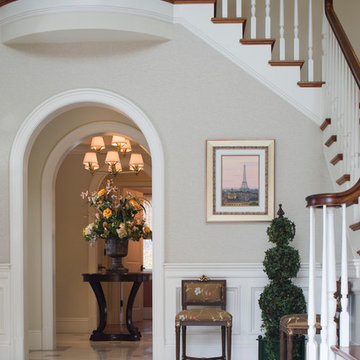
Sam Grey Photography
Foto på en mycket stor vintage foajé, med beige väggar, marmorgolv, en dubbeldörr och mörk trädörr
Foto på en mycket stor vintage foajé, med beige väggar, marmorgolv, en dubbeldörr och mörk trädörr
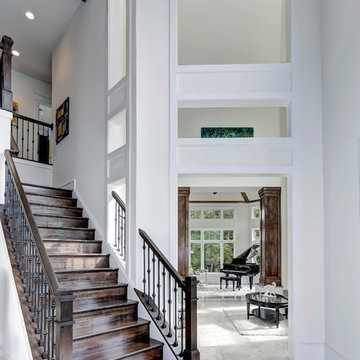
Idéer för en stor klassisk foajé, med vita väggar, marmorgolv, en dubbeldörr och en svart dörr

photography by Lori Hamilton
Inredning av en modern entré, med mörk trädörr, en dubbeldörr, marmorgolv och beiget golv
Inredning av en modern entré, med mörk trädörr, en dubbeldörr, marmorgolv och beiget golv
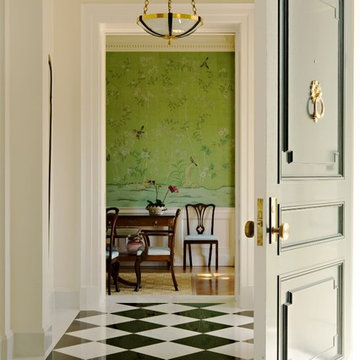
(Photo Credit: Karyn Millet)
Inredning av en klassisk entré, med beige väggar, en enkeldörr, marmorgolv och flerfärgat golv
Inredning av en klassisk entré, med beige väggar, en enkeldörr, marmorgolv och flerfärgat golv
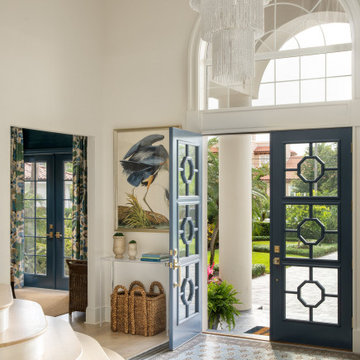
Our St. Pete studio designed this stunning home in a Greek Mediterranean style to create the best of Florida waterfront living. We started with a neutral palette and added pops of bright blue to recreate the hues of the ocean in the interiors. Every room is carefully curated to ensure a smooth flow and feel, including the luxurious bathroom, which evokes a calm, soothing vibe. All the bedrooms are decorated to ensure they blend well with the rest of the home's decor. The large outdoor pool is another beautiful highlight which immediately puts one in a relaxing holiday mood!
---
Pamela Harvey Interiors offers interior design services in St. Petersburg and Tampa, and throughout Florida's Suncoast area, from Tarpon Springs to Naples, including Bradenton, Lakewood Ranch, and Sarasota.
For more about Pamela Harvey Interiors, see here: https://www.pamelaharveyinteriors.com/
To learn more about this project, see here: https://www.pamelaharveyinteriors.com/portfolio-galleries/waterfront-home-tampa-fl
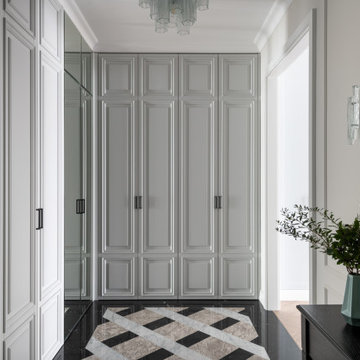
Прихожая в стиле современной классики. На полу мраморный ковер. Встроенные шкафы изготовлены в московских столярных мастерских. Люстра и бра из муранского стекла.
Сквозь один из шкафов организован скрытый проход в спальню через организованную при ней гардеробную.

Exempel på en mellanstor klassisk foajé, med vita väggar, marmorgolv, en dubbeldörr, mörk trädörr och svart golv
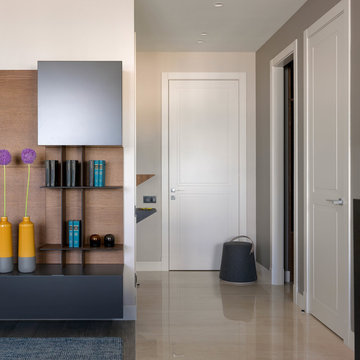
Квартира в жилом комплексе «Рублевские огни» на Западе Москвы была выбрана во многом из-за красивых видов, которые открываются с 22 этажа. Она стала подарком родителей для сына-студента — первым отдельным жильем молодого человека, началом самостоятельной жизни.
Архитектор: Тимур Шарипов
Подбор мебели: Ольга Истомина
Светодизайнер: Сергей Назаров
Фото: Сергей Красюк
Этот проект был опубликован на интернет-портале Интерьер + Дизайн
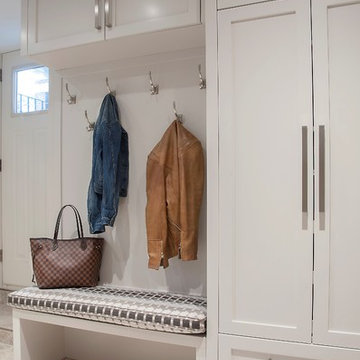
Photography by Sandrasview
Inredning av ett klassiskt mellanstort kapprum, med marmorgolv, vita väggar och grått golv
Inredning av ett klassiskt mellanstort kapprum, med marmorgolv, vita väggar och grått golv
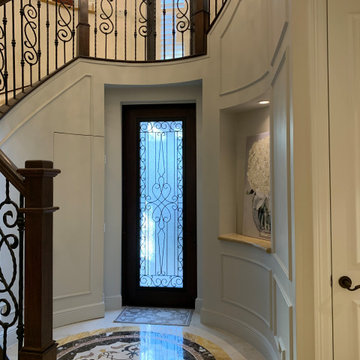
Custom Invisible curved door for under the stairs storage and trim work on the surrounding walls
Idéer för mellanstora vintage foajéer, med grå väggar, marmorgolv, en enkeldörr, mörk trädörr och beiget golv
Idéer för mellanstora vintage foajéer, med grå väggar, marmorgolv, en enkeldörr, mörk trädörr och beiget golv
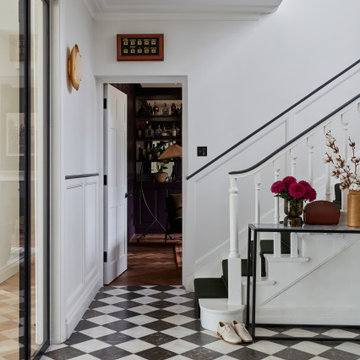
This detached home in West Dulwich was opened up & extended across the back to create a large open plan kitchen diner & seating area for the family to enjoy together. We added marble chequerboard tiles in the entrance and oak herringbone parquet in the main living area

Exempel på en mycket stor modern ingång och ytterdörr, med beige väggar, marmorgolv, en pivotdörr, mellanmörk trädörr och flerfärgat golv
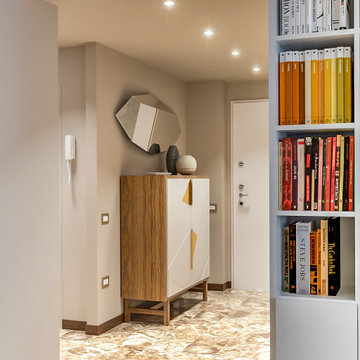
Liadesign
Foto på en liten funkis hall, med beige väggar, marmorgolv, en enkeldörr, en vit dörr och flerfärgat golv
Foto på en liten funkis hall, med beige väggar, marmorgolv, en enkeldörr, en vit dörr och flerfärgat golv

Bild på en mellanstor funkis hall, med grå väggar, en enkeldörr, glasdörr, beiget golv och marmorgolv
4 745 foton på entré, med marmorgolv
4
