309 foton på entré, med kalkstensgolv och mellanmörk trädörr
Sortera efter:
Budget
Sortera efter:Populärt i dag
1 - 20 av 309 foton
Artikel 1 av 3
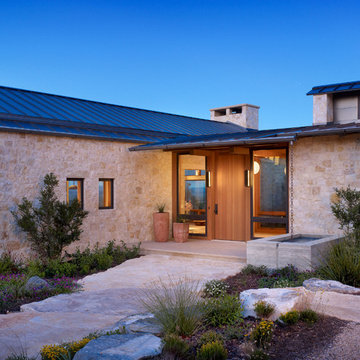
Casey Dunn
Inspiration för lantliga entréer, med kalkstensgolv, en enkeldörr och mellanmörk trädörr
Inspiration för lantliga entréer, med kalkstensgolv, en enkeldörr och mellanmörk trädörr

Foto på en stor funkis foajé, med vita väggar, kalkstensgolv, en enkeldörr, mellanmörk trädörr och grått golv

Medelhavsstil inredning av en mycket stor hall, med beige väggar, en enkeldörr, mellanmörk trädörr, beiget golv och kalkstensgolv
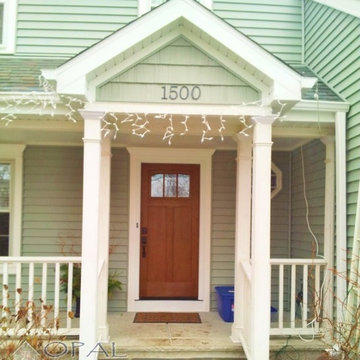
White picket fence front porch with Alside vinyl siding and new fiberglass front door in Naperville, IL.
Foto på en mellanstor vintage ingång och ytterdörr, med blå väggar, kalkstensgolv, en enkeldörr och mellanmörk trädörr
Foto på en mellanstor vintage ingång och ytterdörr, med blå väggar, kalkstensgolv, en enkeldörr och mellanmörk trädörr

Exempel på en stor exotisk ingång och ytterdörr, med kalkstensgolv, en pivotdörr, mellanmörk trädörr och grått golv

The limestone walls continue on the interior and further suggests the tripartite nature of the classical layout of the first floor’s formal rooms. The Living room and a dining room perfectly symmetrical upon the center axis. Once in the foyer, straight ahead the visitor is confronted with a glass wall that views the park is sighted opon. Instead of stairs in closets The front door is flanked by two large 11 foot high armoires These soldier-like architectural elements replace the architecture of closets with furniture the house coats and are lit upon opening. a spiral stair in the foreground travels down to a lower entertainment area and wine room. Awarded by the Classical institute of art and architecture.
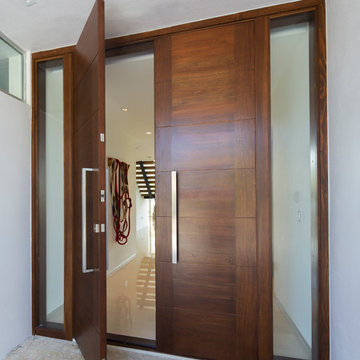
Photos by Libertad Rodriguez / Phl & Services.llc Architecture by sdh studio.
Exempel på en stor modern ingång och ytterdörr, med vita väggar, kalkstensgolv, en dubbeldörr och mellanmörk trädörr
Exempel på en stor modern ingång och ytterdörr, med vita väggar, kalkstensgolv, en dubbeldörr och mellanmörk trädörr
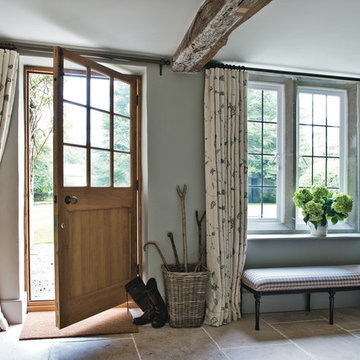
Polly Eltes
Bild på en lantlig entré, med grå väggar, kalkstensgolv, en enkeldörr och mellanmörk trädörr
Bild på en lantlig entré, med grå väggar, kalkstensgolv, en enkeldörr och mellanmörk trädörr

The addition acts as a threshold from a new entry to the expansive site beyond. Glass becomes the connector between old and new, top and bottom, copper and stone. Reclaimed wood treads are used in a minimally detailed open stair connecting living spaces to a new hall and bedrooms above.
Photography: Jeffrey Totaro

Who says green and sustainable design has to look like it? Designed to emulate the owner’s favorite country club, this fine estate home blends in with the natural surroundings of it’s hillside perch, and is so intoxicatingly beautiful, one hardly notices its numerous energy saving and green features.
Durable, natural and handsome materials such as stained cedar trim, natural stone veneer, and integral color plaster are combined with strong horizontal roof lines that emphasize the expansive nature of the site and capture the “bigness” of the view. Large expanses of glass punctuated with a natural rhythm of exposed beams and stone columns that frame the spectacular views of the Santa Clara Valley and the Los Gatos Hills.
A shady outdoor loggia and cozy outdoor fire pit create the perfect environment for relaxed Saturday afternoon barbecues and glitzy evening dinner parties alike. A glass “wall of wine” creates an elegant backdrop for the dining room table, the warm stained wood interior details make the home both comfortable and dramatic.
The project’s energy saving features include:
- a 5 kW roof mounted grid-tied PV solar array pays for most of the electrical needs, and sends power to the grid in summer 6 year payback!
- all native and drought-tolerant landscaping reduce irrigation needs
- passive solar design that reduces heat gain in summer and allows for passive heating in winter
- passive flow through ventilation provides natural night cooling, taking advantage of cooling summer breezes
- natural day-lighting decreases need for interior lighting
- fly ash concrete for all foundations
- dual glazed low e high performance windows and doors
Design Team:
Noel Cross+Architects - Architect
Christopher Yates Landscape Architecture
Joanie Wick – Interior Design
Vita Pehar - Lighting Design
Conrado Co. – General Contractor
Marion Brenner – Photography
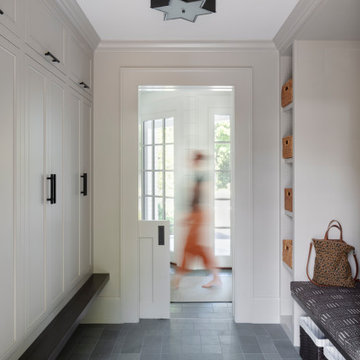
TEAM
Architect: LDa Architecture & Interiors
Interior Design: Su Casa Designs
Builder: Youngblood Builders
Photographer: Greg Premru
Inspiration för stora klassiska kapprum, med beige väggar, kalkstensgolv och mellanmörk trädörr
Inspiration för stora klassiska kapprum, med beige väggar, kalkstensgolv och mellanmörk trädörr

玄関に腰掛を設けてその下と、背面壁に間接照明を入れました。
Inspiration för en mellanstor hall, med blå väggar, kalkstensgolv, en enkeldörr, mellanmörk trädörr och grått golv
Inspiration för en mellanstor hall, med blå väggar, kalkstensgolv, en enkeldörr, mellanmörk trädörr och grått golv
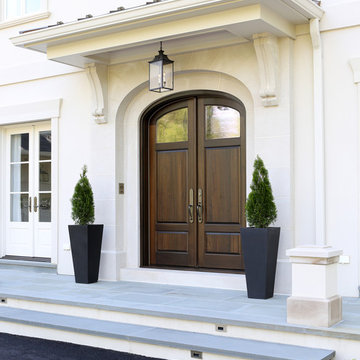
The front door features a limestone surround with a wrought iron hanging lantern. The custom curved top paneled mahogany door has antique glass. Standing seam copper roof and bluestone terrace complete the entry. Tom Grimes Photography
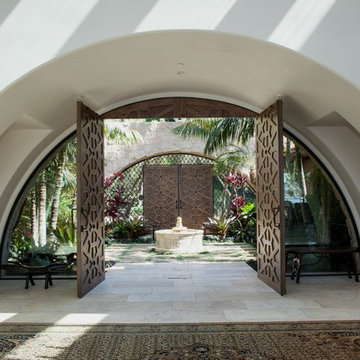
An entry that invites you to enjoy casual sophistication
Medelhavsstil inredning av en mycket stor ingång och ytterdörr, med vita väggar, kalkstensgolv, en dubbeldörr och mellanmörk trädörr
Medelhavsstil inredning av en mycket stor ingång och ytterdörr, med vita väggar, kalkstensgolv, en dubbeldörr och mellanmörk trädörr
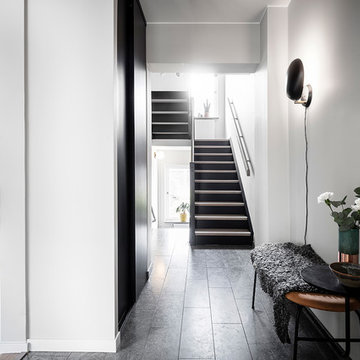
Hall med originaldörr och originalgolv i kalksten
Skandinavisk inredning av en mellanstor ingång och ytterdörr, med beige väggar, kalkstensgolv, en enkeldörr, mellanmörk trädörr och grått golv
Skandinavisk inredning av en mellanstor ingång och ytterdörr, med beige väggar, kalkstensgolv, en enkeldörr, mellanmörk trädörr och grått golv
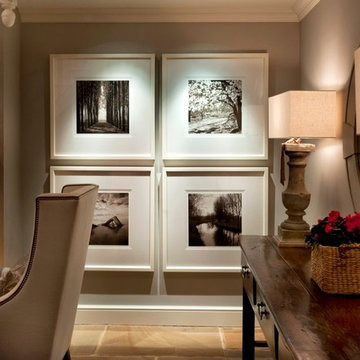
Only the principle designers & founder of April Hamilton favourite photographer, could fill the space in the entrance hall echoing the stunning countryside surrounding this property.
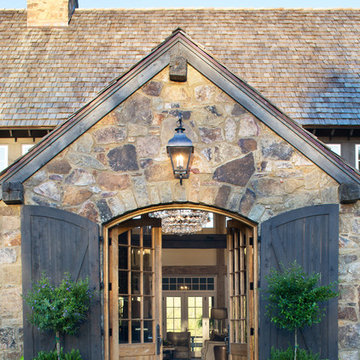
Lantlig inredning av en entré, med bruna väggar, kalkstensgolv, en dubbeldörr, mellanmörk trädörr och brunt golv
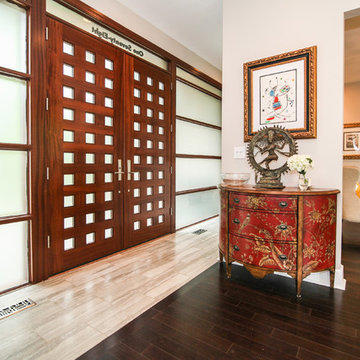
Idéer för mellanstora 50 tals ingångspartier, med beige väggar, kalkstensgolv, en dubbeldörr och mellanmörk trädörr
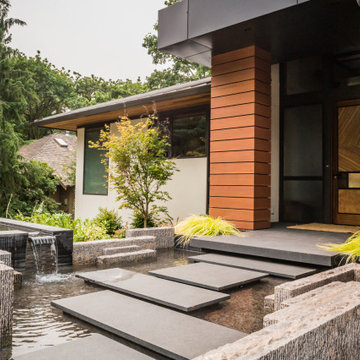
The entry path takes your over a water feature. It hints at the home's connection to the nearby Lake Washington, adding drama in an understated manner.
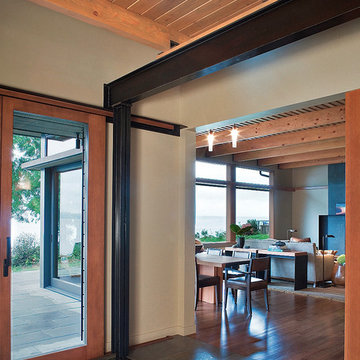
Tim Bies
Modern inredning av en stor foajé, med kalkstensgolv, en pivotdörr och mellanmörk trädörr
Modern inredning av en stor foajé, med kalkstensgolv, en pivotdörr och mellanmörk trädörr
309 foton på entré, med kalkstensgolv och mellanmörk trädörr
1