2 046 foton på entré, med mellanmörk trädörr
Sortera efter:
Budget
Sortera efter:Populärt i dag
1 - 20 av 2 046 foton
Artikel 1 av 3

Inredning av en lantlig liten ingång och ytterdörr, med vita väggar, mörkt trägolv, en enkeldörr, mellanmörk trädörr och brunt golv

Bild på en mellanstor vintage ingång och ytterdörr, med vita väggar, ljust trägolv, en enkeldörr, mellanmörk trädörr och beiget golv

This project was a complete gut remodel of the owner's childhood home. They demolished it and rebuilt it as a brand-new two-story home to house both her retired parents in an attached ADU in-law unit, as well as her own family of six. Though there is a fire door separating the ADU from the main house, it is often left open to create a truly multi-generational home. For the design of the home, the owner's one request was to create something timeless, and we aimed to honor that.

Inspiration för små lantliga foajéer, med vita väggar, skiffergolv, en enkeldörr, mellanmörk trädörr och blått golv

Amerikansk inredning av en stor foajé, med gula väggar, mellanmörkt trägolv, en enkeldörr och mellanmörk trädörr
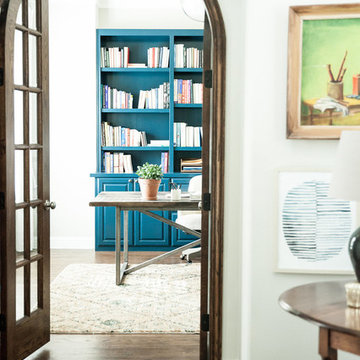
Photography: Jen Burner
Idéer för en mellanstor klassisk foajé, med grå väggar, mellanmörkt trägolv, en enkeldörr, mellanmörk trädörr och brunt golv
Idéer för en mellanstor klassisk foajé, med grå väggar, mellanmörkt trägolv, en enkeldörr, mellanmörk trädörr och brunt golv

Inspiration för mellanstora klassiska kapprum, med grå väggar, mellanmörkt trägolv, en enkeldörr, mellanmörk trädörr och brunt golv

Skandinavisk inredning av en hall, med beige väggar, mellanmörkt trägolv, en enkeldörr och mellanmörk trädörr
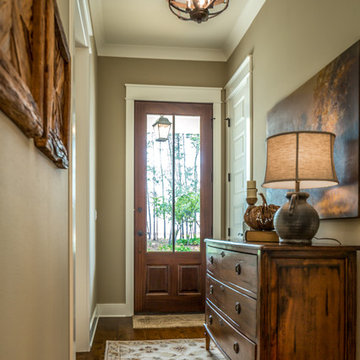
Chris Foster Photography
Foto på en mellanstor lantlig ingång och ytterdörr, med beige väggar, mellanmörkt trägolv, en enkeldörr och mellanmörk trädörr
Foto på en mellanstor lantlig ingång och ytterdörr, med beige väggar, mellanmörkt trägolv, en enkeldörr och mellanmörk trädörr
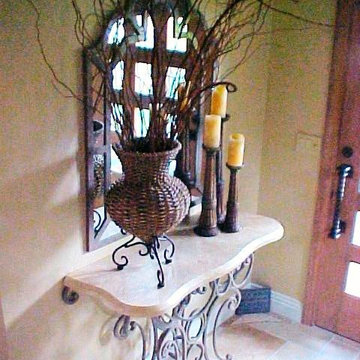
The original entry decor featured a stone table with an iron base in front of a mirror.
Foto på en liten medelhavsstil hall, med beige väggar, klinkergolv i porslin, en enkeldörr och mellanmörk trädörr
Foto på en liten medelhavsstil hall, med beige väggar, klinkergolv i porslin, en enkeldörr och mellanmörk trädörr
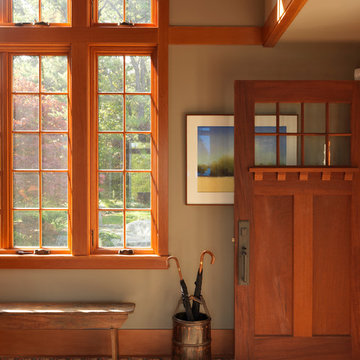
Richard Mandelkorn
Idéer för mellanstora amerikanska foajéer, med grå väggar, mellanmörkt trägolv, en enkeldörr, mellanmörk trädörr och brunt golv
Idéer för mellanstora amerikanska foajéer, med grå väggar, mellanmörkt trägolv, en enkeldörr, mellanmörk trädörr och brunt golv
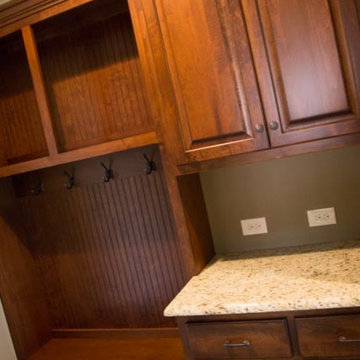
Inredning av ett amerikanskt mellanstort kapprum, med beige väggar, mörkt trägolv, en enkeldörr och mellanmörk trädörr

Gorgeous townhouse with stylish black windows, 10 ft. ceilings on the first floor, first-floor guest suite with full bath and 2-car dedicated parking off the alley. Dining area with wainscoting opens into kitchen featuring large, quartz island, soft-close cabinets and stainless steel appliances. Uniquely-located, white, porcelain farmhouse sink overlooks the family room, so you can converse while you clean up! Spacious family room sports linear, contemporary fireplace, built-in bookcases and upgraded wall trim. Drop zone at rear door (with keyless entry) leads out to stamped, concrete patio. Upstairs features 9 ft. ceilings, hall utility room set up for side-by-side washer and dryer, two, large secondary bedrooms with oversized closets and dual sinks in shared full bath. Owner’s suite, with crisp, white wainscoting, has three, oversized windows and two walk-in closets. Owner’s bath has double vanity and large walk-in shower with dual showerheads and floor-to-ceiling glass panel. Home also features attic storage and tankless water heater, as well as abundant recessed lighting and contemporary fixtures throughout.
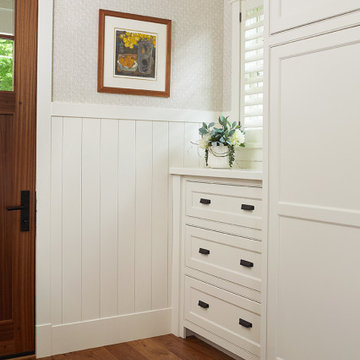
This cozy lake cottage skillfully incorporates a number of features that would normally be restricted to a larger home design. A glance of the exterior reveals a simple story and a half gable running the length of the home, enveloping the majority of the interior spaces. To the rear, a pair of gables with copper roofing flanks a covered dining area and screened porch. Inside, a linear foyer reveals a generous staircase with cascading landing.
Further back, a centrally placed kitchen is connected to all of the other main level entertaining spaces through expansive cased openings. A private study serves as the perfect buffer between the homes master suite and living room. Despite its small footprint, the master suite manages to incorporate several closets, built-ins, and adjacent master bath complete with a soaker tub flanked by separate enclosures for a shower and water closet.
Upstairs, a generous double vanity bathroom is shared by a bunkroom, exercise space, and private bedroom. The bunkroom is configured to provide sleeping accommodations for up to 4 people. The rear-facing exercise has great views of the lake through a set of windows that overlook the copper roof of the screened porch below.

As shown in the Before Photo, existing steps constructed with pavers, were breaking and falling apart and the exterior steps became unsafe and unappealing. Complete demo and reconstruction of the Front Door Entry was the goal of the customer. Platinum Ponds & Landscaping met with the customer and discussed their goals and budget. We constructed the new steps provided by Unilock and built them to perfection into the existing patio area below. The next phase is to rebuild the patio below. The customers were thrilled with the outcome!
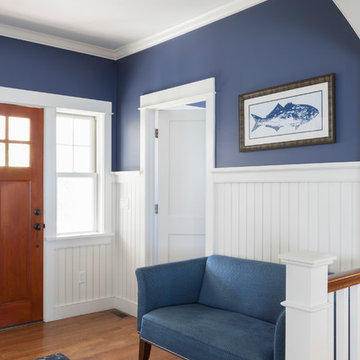
Photo by Yorgos Efthymiadis Photography
Foto på en mellanstor maritim foajé, med blå väggar, mellanmörkt trägolv, en enkeldörr, mellanmörk trädörr och brunt golv
Foto på en mellanstor maritim foajé, med blå väggar, mellanmörkt trägolv, en enkeldörr, mellanmörk trädörr och brunt golv

Inspiration för mellanstora klassiska entréer, med beige väggar, ljust trägolv, en enkeldörr och mellanmörk trädörr

Idéer för en stor amerikansk ingång och ytterdörr, med en enkeldörr, mellanmörk trädörr och betonggolv
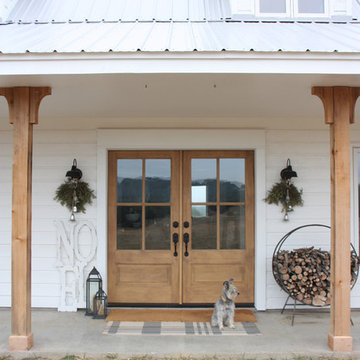
Beautiful french Simpson doors installed for this modern farmhouse main entrance.
Foto på en lantlig entré, med vita väggar, en dubbeldörr och mellanmörk trädörr
Foto på en lantlig entré, med vita väggar, en dubbeldörr och mellanmörk trädörr
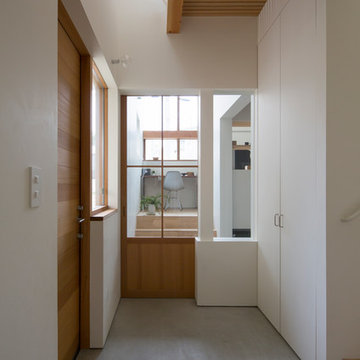
玄関土間 吹き抜けから2階の気配を感じる
Inspiration för mellanstora minimalistiska hallar, med vita väggar, betonggolv, en enkeldörr, mellanmörk trädörr och grått golv
Inspiration för mellanstora minimalistiska hallar, med vita väggar, betonggolv, en enkeldörr, mellanmörk trädörr och grått golv
2 046 foton på entré, med mellanmörk trädörr
1