1 486 foton på entré, med mellanmörk trädörr
Sortera efter:
Budget
Sortera efter:Populärt i dag
1 - 20 av 1 486 foton

Lake Front Country Estate Entry Porch, designed by Tom Markalunas, built by Resort Custom Homes. Photography by Rachael Boling
Idéer för en mycket stor klassisk entré, med en enkeldörr och mellanmörk trädörr
Idéer för en mycket stor klassisk entré, med en enkeldörr och mellanmörk trädörr

Photo: Lisa Petrole
Inspiration för en mycket stor funkis ingång och ytterdörr, med klinkergolv i porslin, en enkeldörr, mellanmörk trädörr, grått golv och vita väggar
Inspiration för en mycket stor funkis ingång och ytterdörr, med klinkergolv i porslin, en enkeldörr, mellanmörk trädörr, grått golv och vita väggar

Exempel på en stor exotisk ingång och ytterdörr, med kalkstensgolv, en pivotdörr, mellanmörk trädörr och grått golv

The limestone walls continue on the interior and further suggests the tripartite nature of the classical layout of the first floor’s formal rooms. The Living room and a dining room perfectly symmetrical upon the center axis. Once in the foyer, straight ahead the visitor is confronted with a glass wall that views the park is sighted opon. Instead of stairs in closets The front door is flanked by two large 11 foot high armoires These soldier-like architectural elements replace the architecture of closets with furniture the house coats and are lit upon opening. a spiral stair in the foreground travels down to a lower entertainment area and wine room. Awarded by the Classical institute of art and architecture.

Here is an architecturally built house from the early 1970's which was brought into the new century during this complete home remodel by opening up the main living space with two small additions off the back of the house creating a seamless exterior wall, dropping the floor to one level throughout, exposing the post an beam supports, creating main level on-suite, den/office space, refurbishing the existing powder room, adding a butlers pantry, creating an over sized kitchen with 17' island, refurbishing the existing bedrooms and creating a new master bedroom floor plan with walk in closet, adding an upstairs bonus room off an existing porch, remodeling the existing guest bathroom, and creating an in-law suite out of the existing workshop and garden tool room.

Dallas & Harris Photography
Inspiration för en stor funkis ingång och ytterdörr, med vita väggar, klinkergolv i porslin, en pivotdörr, mellanmörk trädörr och grått golv
Inspiration för en stor funkis ingång och ytterdörr, med vita väggar, klinkergolv i porslin, en pivotdörr, mellanmörk trädörr och grått golv
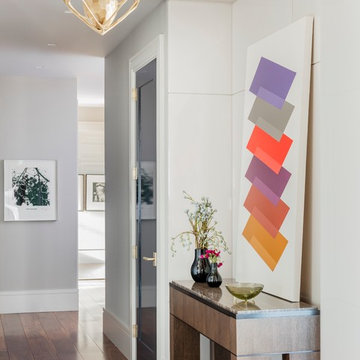
Michael J. Lee
Inredning av en modern mellanstor hall, med vita väggar, mellanmörkt trägolv, en enkeldörr, mellanmörk trädörr och brunt golv
Inredning av en modern mellanstor hall, med vita väggar, mellanmörkt trägolv, en enkeldörr, mellanmörk trädörr och brunt golv
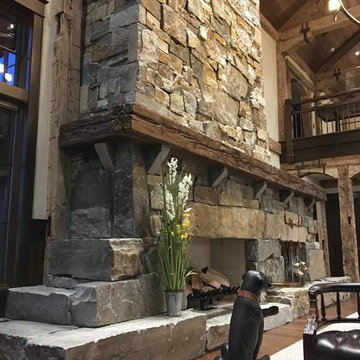
5,500 SF home on Lake Keuka, NY.
Inspiration för mycket stora rustika ingångspartier, med mellanmörkt trägolv, en enkeldörr, mellanmörk trädörr och brunt golv
Inspiration för mycket stora rustika ingångspartier, med mellanmörkt trägolv, en enkeldörr, mellanmörk trädörr och brunt golv

Amazing Colorado Lodge Style Custom Built Home in Eagles Landing Neighborhood of Saint Augusta, Mn - Build by Werschay Homes.
-James Gray Photography
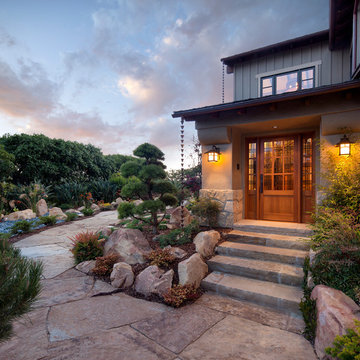
Jim Bartsch Photography
Idéer för att renovera en mellanstor orientalisk ingång och ytterdörr, med en enkeldörr och mellanmörk trädörr
Idéer för att renovera en mellanstor orientalisk ingång och ytterdörr, med en enkeldörr och mellanmörk trädörr
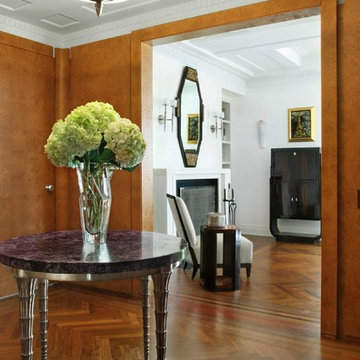
Beautiful formal entry with center positioned antique display table
Linda Hall Photograpy
Idéer för att renovera en liten funkis foajé, med bruna väggar, mellanmörkt trägolv, en enkeldörr och mellanmörk trädörr
Idéer för att renovera en liten funkis foajé, med bruna väggar, mellanmörkt trägolv, en enkeldörr och mellanmörk trädörr
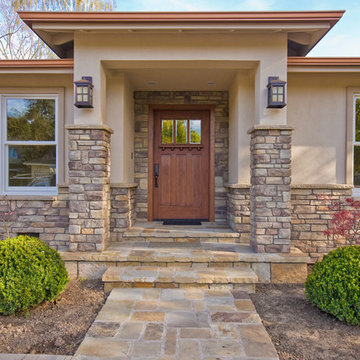
When the homeowners of this Los Altos custom home remodel decided to sell, it sold in just 9 days! This is a testimonial for this home's amazing workmanship and attention to detail.

This side entrance is full of special character and elements with Old Chicago Brick floors and arch which also leads to the garage and back brick patio! This is the perfect setting for the beach to endure the sand coming in on those bare feet! Fletcher Isaacs Photographer

Foto på en stor vintage foajé, med en enkeldörr, mellanmörk trädörr, vita väggar, mellanmörkt trägolv och brunt golv
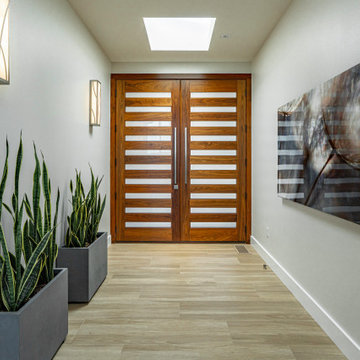
Front entry interior. The skylight and doors bring much needed natural light to a formerly dark hallway.
Builder: Oliver Custom Homes
Architect: Barley|Pfeiffer
Interior Designer: Panache Interiors
Photographer: Mark Adams Media
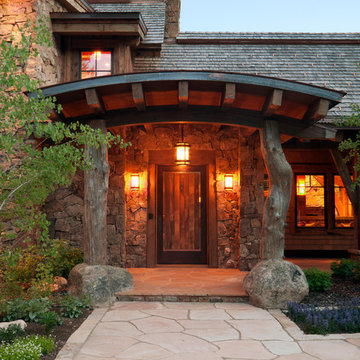
Architect: Joe Patrick Robbins, AIA
Photographer -Tim Murphy
Inspiration för en mycket stor rustik ingång och ytterdörr, med en enkeldörr och mellanmörk trädörr
Inspiration för en mycket stor rustik ingång och ytterdörr, med en enkeldörr och mellanmörk trädörr

Front door opens to entry foyer and glass atrium.
photo by Lael Taylor
Idéer för att renovera en stor funkis ingång och ytterdörr, med beige väggar, travertin golv, en dubbeldörr, mellanmörk trädörr och beiget golv
Idéer för att renovera en stor funkis ingång och ytterdörr, med beige väggar, travertin golv, en dubbeldörr, mellanmörk trädörr och beiget golv
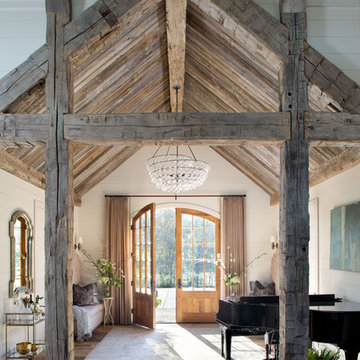
Brad Norris Architecture
Hank Hill Construction
Emily Minton Redfield Photography
L Ross Gallery Memphis Tn.
Exempel på en stor lantlig foajé, med vita väggar, mörkt trägolv, en dubbeldörr, mellanmörk trädörr och brunt golv
Exempel på en stor lantlig foajé, med vita väggar, mörkt trägolv, en dubbeldörr, mellanmörk trädörr och brunt golv
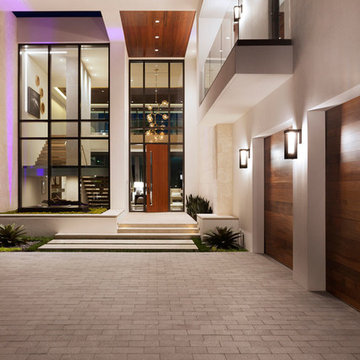
Edward C. Butera
Idéer för mycket stora funkis ingångspartier, med vita väggar, en enkeldörr och mellanmörk trädörr
Idéer för mycket stora funkis ingångspartier, med vita väggar, en enkeldörr och mellanmörk trädörr
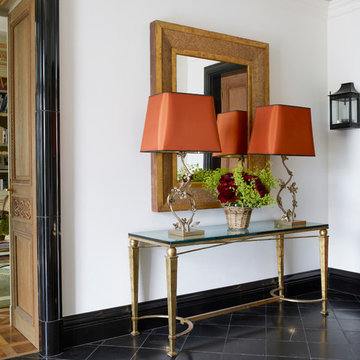
Simon Upton
Idéer för att renovera en vintage hall, med vita väggar, marmorgolv, en enkeldörr och mellanmörk trädörr
Idéer för att renovera en vintage hall, med vita väggar, marmorgolv, en enkeldörr och mellanmörk trädörr
1 486 foton på entré, med mellanmörk trädörr
1