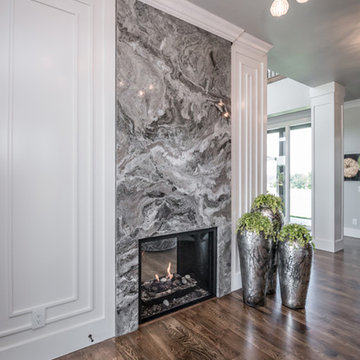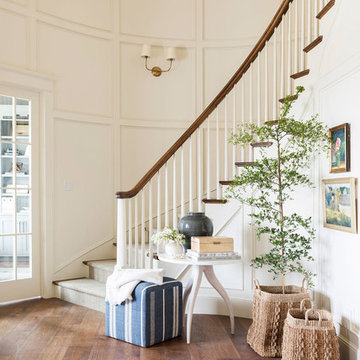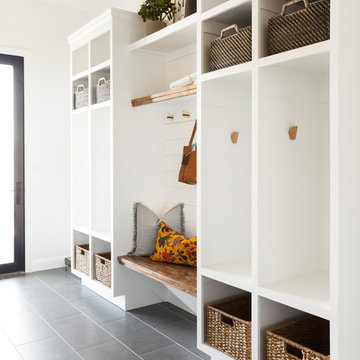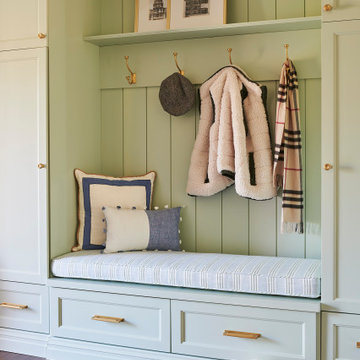33 230 foton på entré, med mellanmörkt trägolv och klinkergolv i keramik
Sortera efter:
Budget
Sortera efter:Populärt i dag
1 - 20 av 33 230 foton

The walk-through mudroom entrance from the garage to the kitchen is both stylish and functional. We created several drop zones for life's accessories.

This 1950’s mid century ranch had good bones, but was not all that it could be - especially for a family of four. The entrance, bathrooms and mudroom lacked storage space and felt dark and dingy.
The main bathroom was transformed back to its original charm with modern updates by moving the tub underneath the window, adding in a double vanity and a built-in laundry hamper and shelves. Casework used satin nickel hardware, handmade tile, and a custom oak vanity with finger pulls instead of hardware to create a neutral, clean bathroom that is still inviting and relaxing.
The entry reflects this natural warmth with a custom built-in bench and subtle marbled wallpaper. The combined laundry, mudroom and boy's bath feature an extremely durable watery blue cement tile and more custom oak built-in pieces. Overall, this renovation created a more functional space with a neutral but warm palette and minimalistic details.
Interior Design: Casework
General Contractor: Raven Builders
Photography: George Barberis
Press: Rebecca Atwood, Rue Magazine
On the Blog: SW Ranch Master Bath Before & After

As seen in this photo, the front to back view offers homeowners and guests alike a direct view and access to the deck off the back of the house. In addition to holding access to the garage, this space holds two closets. One, the homeowners are using as a coat closest and the other, a pantry closet. You also see a custom built in unit with a bench and storage. There is also access to a powder room, a bathroom that was relocated from middle of the 1st floor layout. Relocating the bathroom allowed us to open up the floor plan, offering a view directly into and out of the playroom and dining room.

Klassisk inredning av ett mellanstort kapprum, med vita väggar, mellanmörkt trägolv och brunt golv

Chris Snook
Inredning av en klassisk mellanstor ingång och ytterdörr, med vita väggar, klinkergolv i keramik, en enkeldörr, en grön dörr och flerfärgat golv
Inredning av en klassisk mellanstor ingång och ytterdörr, med vita väggar, klinkergolv i keramik, en enkeldörr, en grön dörr och flerfärgat golv

The Entrance into this charming home on Edisto Drive is full of excitement with simple architectural details, great patterns, and colors. The Wainscoting and Soft Gray Walls welcome every pop of color introduced into this space.

Foto på ett stort vintage kapprum, med vita väggar, klinkergolv i keramik, en enkeldörr, en vit dörr och flerfärgat golv

Renovations made this house bright, open, and modern. In addition to installing white oak flooring, we opened up and brightened the living space by removing a wall between the kitchen and family room and added large windows to the kitchen. In the family room, we custom made the built-ins with a clean design and ample storage. In the family room, we custom-made the built-ins. We also custom made the laundry room cubbies, using shiplap that we painted light blue.
Rudloff Custom Builders has won Best of Houzz for Customer Service in 2014, 2015 2016, 2017 and 2019. We also were voted Best of Design in 2016, 2017, 2018, 2019 which only 2% of professionals receive. Rudloff Custom Builders has been featured on Houzz in their Kitchen of the Week, What to Know About Using Reclaimed Wood in the Kitchen as well as included in their Bathroom WorkBook article. We are a full service, certified remodeling company that covers all of the Philadelphia suburban area. This business, like most others, developed from a friendship of young entrepreneurs who wanted to make a difference in their clients’ lives, one household at a time. This relationship between partners is much more than a friendship. Edward and Stephen Rudloff are brothers who have renovated and built custom homes together paying close attention to detail. They are carpenters by trade and understand concept and execution. Rudloff Custom Builders will provide services for you with the highest level of professionalism, quality, detail, punctuality and craftsmanship, every step of the way along our journey together.
Specializing in residential construction allows us to connect with our clients early in the design phase to ensure that every detail is captured as you imagined. One stop shopping is essentially what you will receive with Rudloff Custom Builders from design of your project to the construction of your dreams, executed by on-site project managers and skilled craftsmen. Our concept: envision our client’s ideas and make them a reality. Our mission: CREATING LIFETIME RELATIONSHIPS BUILT ON TRUST AND INTEGRITY.
Photo Credit: Linda McManus Images

Idéer för att renovera en mellanstor lantlig hall, med vita väggar, mellanmörkt trägolv och brunt golv

• CUSTOM DESIGNED AND BUILT CURVED FLOATING STAIRCASE AND CUSTOM BLACK
IRON RAILING BY UDI (PAINTED IN SHERWIN WILLIAMS GRIFFIN)
• NAPOLEON SEE THROUGH FIREPLACE SUPPLIED BY GODFREY AND BLACK WITH
MARBLE SURROUND SUPPLIED BY PAC SHORES AND INSTALLED BY CORDERS WITH LED
COLOR CHANGING BACK LIGHTING
• CUSTOM WALL PANELING INSTALLED BY LBH CARPENTRY AND PAINTED BY M AND L
PAINTING IN SHERWIN WILLIAMS MARSHMALLOW

Idéer för små vintage kapprum, med blå väggar, klinkergolv i keramik, en enkeldörr, en vit dörr och grått golv

Idéer för en stor maritim foajé, med vita väggar, mellanmörkt trägolv, en dubbeldörr och en grå dörr

The clients bought a new construction house in Bay Head, NJ with an architectural style that was very traditional and quite formal, not beachy. For our design process I created the story that the house was owned by a successful ship captain who had traveled the world and brought back furniture and artifacts for his home. The furniture choices were mainly based on English style pieces and then we incorporated a lot of accessories from Asia and Africa. The only nod we really made to “beachy” style was to do some art with beach scenes and/or bathing beauties (original painting in the study) (vintage series of black and white photos of 1940’s bathing scenes, not shown) ,the pillow fabric in the family room has pictures of fish on it , the wallpaper in the study is actually sand dollars and we did a seagull wallpaper in the downstairs bath (not shown).

This mudroom has enough storage space for the whole family.
Exempel på ett mellanstort klassiskt kapprum, med vita väggar, klinkergolv i keramik och grått golv
Exempel på ett mellanstort klassiskt kapprum, med vita väggar, klinkergolv i keramik och grått golv

a good dog hanging out
Bild på ett mellanstort vintage kapprum, med klinkergolv i keramik, svart golv och grå väggar
Bild på ett mellanstort vintage kapprum, med klinkergolv i keramik, svart golv och grå väggar

Inspiration för en stor vintage hall, med vita väggar, klinkergolv i keramik, en enkeldörr, flerfärgat golv och glasdörr

The yellow front door provides a welcoming touch to the covered porch.
Idéer för stora lantliga ingångspartier, med vita väggar, mellanmörkt trägolv, en enkeldörr, en gul dörr och brunt golv
Idéer för stora lantliga ingångspartier, med vita väggar, mellanmörkt trägolv, en enkeldörr, en gul dörr och brunt golv

Marcell Puzsar, Bright Room Photography
Inspiration för mellanstora lantliga ingångspartier, med en enkeldörr, mörk trädörr, beiget golv och mellanmörkt trägolv
Inspiration för mellanstora lantliga ingångspartier, med en enkeldörr, mörk trädörr, beiget golv och mellanmörkt trägolv

Inspiration för små amerikanska kapprum, med grå väggar, klinkergolv i keramik, en enkeldörr, en vit dörr och grått golv
33 230 foton på entré, med mellanmörkt trägolv och klinkergolv i keramik
1
