22 650 foton på entré, med mellanmörkt trägolv
Sortera efter:
Budget
Sortera efter:Populärt i dag
101 - 120 av 22 650 foton
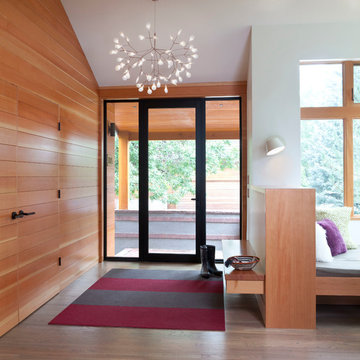
Idéer för mellanstora funkis ingångspartier, med vita väggar, mellanmörkt trägolv, en enkeldörr, glasdörr och brunt golv
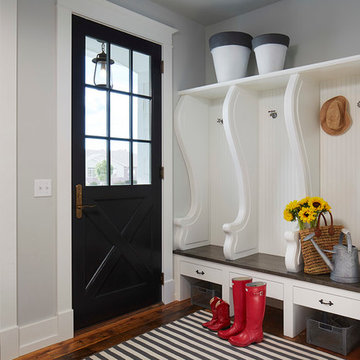
Martha O'Hara Interiors, Interior Design & Photo Styling | Corey Gaffer, Photography
Please Note: All “related,” “similar,” and “sponsored” products tagged or listed by Houzz are not actual products pictured. They have not been approved by Martha O’Hara Interiors nor any of the professionals credited. For information about our work, please contact design@oharainteriors.com.
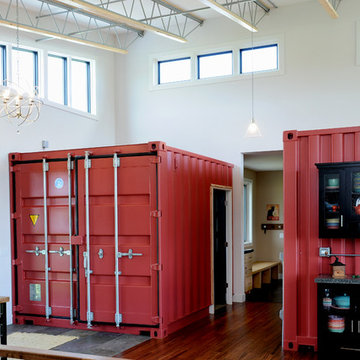
Foto på en mellanstor funkis ingång och ytterdörr, med vita väggar, mellanmörkt trägolv, en enkeldörr och en svart dörr
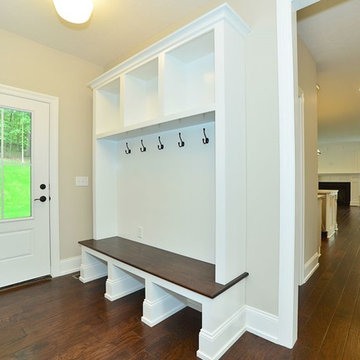
Mudroom with rear entrance
- photo by Kristina Schmidt Photography
Idéer för mellanstora amerikanska kapprum, med beige väggar, mellanmörkt trägolv, en enkeldörr och en vit dörr
Idéer för mellanstora amerikanska kapprum, med beige väggar, mellanmörkt trägolv, en enkeldörr och en vit dörr
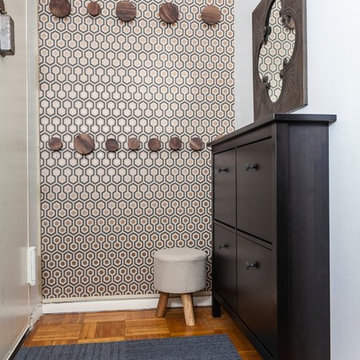
A compact entryway in downtown Brooklyn was in need of some love (and storage!). A geometric wallpaper was added to one wall to bring in some zing, with wooden coat hooks of multiple sizes at adult and kid levels. A small console table allows for additional storage within the space, and a stool provides a place to sit and change shoes.

Interior Design:
Anne Norton
AND interior Design Studio
Berkeley, CA 94707
Idéer för att renovera en mycket stor vintage foajé, med vita väggar, mellanmörkt trägolv, en enkeldörr, en svart dörr och brunt golv
Idéer för att renovera en mycket stor vintage foajé, med vita väggar, mellanmörkt trägolv, en enkeldörr, en svart dörr och brunt golv
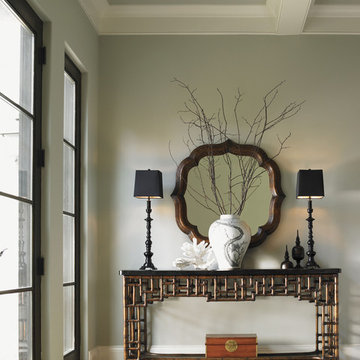
Classic Pan-Asian design defines this foyer. The Mystic Console features Black Penn Shell which is beautifully contrasted with an inlay of Young Penn Shell and a leather-wrapped rattan base. Flanking table lamps and the Lotus Blossom mirror completes the look.
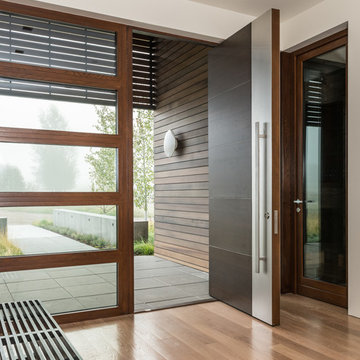
Audrey Hall
Exempel på en modern entré, med vita väggar, mellanmörkt trägolv, en pivotdörr och mörk trädörr
Exempel på en modern entré, med vita väggar, mellanmörkt trägolv, en pivotdörr och mörk trädörr

Lovely front entrance with delft blue paint and brass accents. Front doors should say welcome and thank you for visiting, I think this does just that!
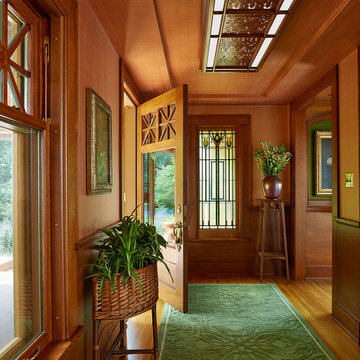
Architecture & Interior Design: David Heide Design Studio
Photos: Susan Gilmore Photography
Bild på en amerikansk foajé, med mellanmörkt trägolv, en enkeldörr, mellanmörk trädörr och bruna väggar
Bild på en amerikansk foajé, med mellanmörkt trägolv, en enkeldörr, mellanmörk trädörr och bruna väggar
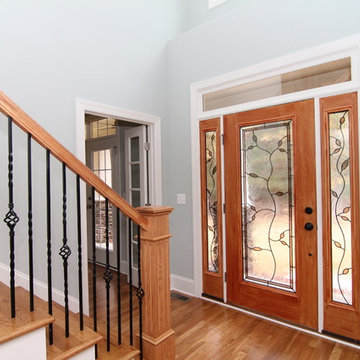
In this craftsman home design, the owners requested a stained glass front door with matching stained glass sidelights. The leaf pattern emphasizes the earthy, mountain house feel of this home.
Just inside the full glass front door, you can see the formal home office to the left and the craftsman staircase up-front.
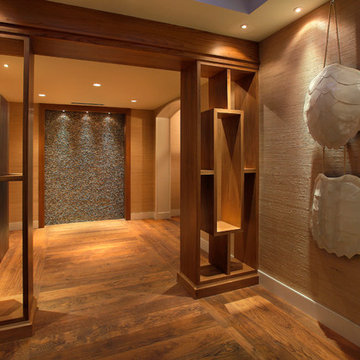
Beautiful wooden entryway, hardwood floors, and wall decor
Bild på en funkis foajé, med beige väggar och mellanmörkt trägolv
Bild på en funkis foajé, med beige väggar och mellanmörkt trägolv
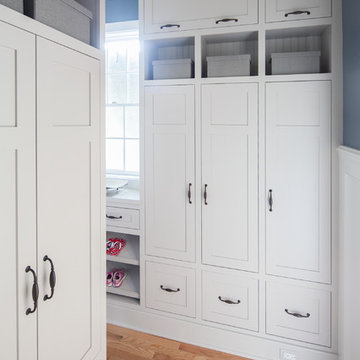
A design for a busy, active family longing for order and a central place for the family to gather. We utilized every inch of this room from floor to ceiling to give custom cabinetry that would completely expand their kitchen storage. Directly off the kitchen overlooks their dining space, with beautiful brown leather stools detailed with exposed nail heads and white wood. Fresh colors of bright blue and yellow liven their dining area. The kitchen & dining space is completely rejuvenated as these crisp whites and colorful details breath life into this family hub. We further fulfilled our ambition of maximum storage in our design of this client’s mudroom and laundry room. We completely transformed these areas with our millwork and cabinet designs allowing for the best amount of storage in a well-organized entry. Optimizing a small space with organization and classic elements has them ready to entertain and welcome family and friends.
Custom designed by Hartley and Hill Design
All materials and furnishings in this space are available through Hartley and Hill Design. www.hartleyandhilldesign.com
888-639-0639
Neil Landino
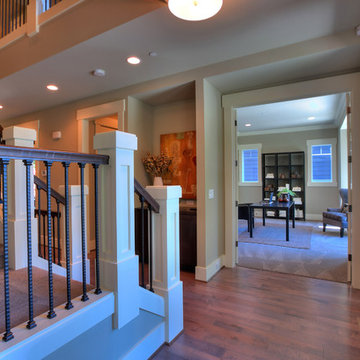
The entry allows art work to be displayed beautifully with a built-in nook with cabinets for storage. The entry shows off the elongation of the open floor plan.
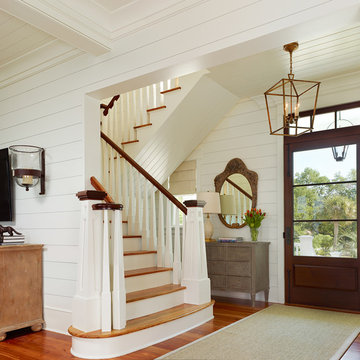
Holger Obenaus
Foto på en tropisk foajé, med vita väggar, mellanmörkt trägolv, en enkeldörr och glasdörr
Foto på en tropisk foajé, med vita väggar, mellanmörkt trägolv, en enkeldörr och glasdörr
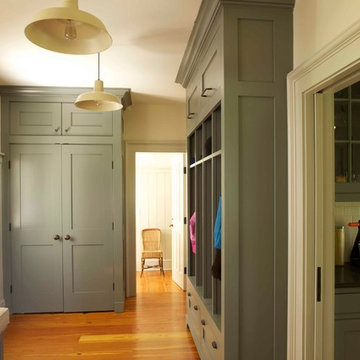
This side entry hall functions as a mudroom, with ample storage, both open and closed, at different heights for the entire family's outdoor clothing and footwear.
A pocket door leads into the Butler's Pantry. The bench with upholstered cushion is convenient for putting on shoes.
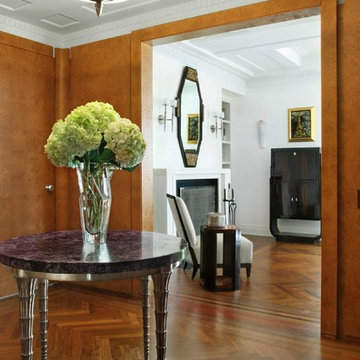
Beautiful formal entry with center positioned antique display table
Linda Hall Photograpy
Idéer för att renovera en liten funkis foajé, med bruna väggar, mellanmörkt trägolv, en enkeldörr och mellanmörk trädörr
Idéer för att renovera en liten funkis foajé, med bruna väggar, mellanmörkt trägolv, en enkeldörr och mellanmörk trädörr
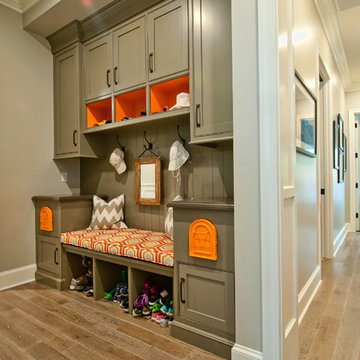
http://belairphotography.com/
Klassisk inredning av en entré, med vita väggar, mellanmörkt trägolv och beiget golv
Klassisk inredning av en entré, med vita väggar, mellanmörkt trägolv och beiget golv
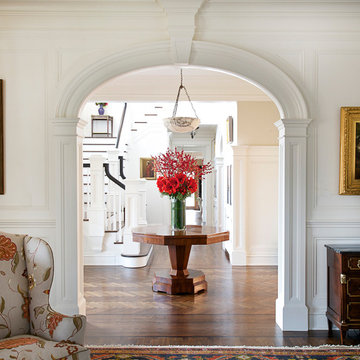
Foyer: Two-story open main stairwell with deep, double-entry arches that separate the entry hall and the stair hall. Extensive moldings and custom-built paneling. White oak floor with two custom pattern herringbone designs and French knots.
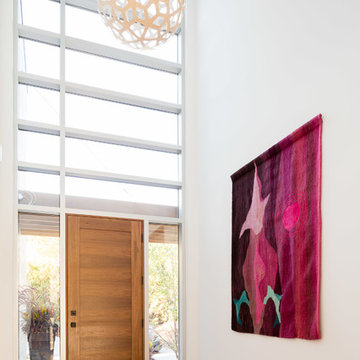
Modern Minimalist Home Jason Hartog Photography
Idéer för funkis foajéer, med vita väggar, mellanmörkt trägolv, en enkeldörr och mellanmörk trädörr
Idéer för funkis foajéer, med vita väggar, mellanmörkt trägolv, en enkeldörr och mellanmörk trädörr
22 650 foton på entré, med mellanmörkt trägolv
6