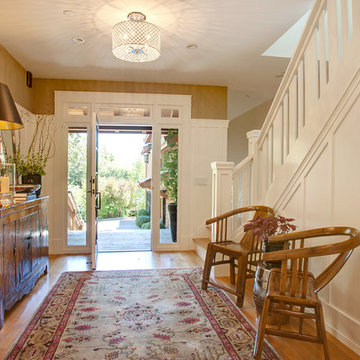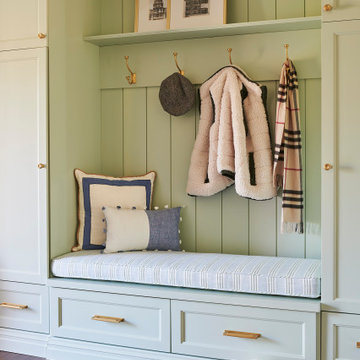22 657 foton på entré, med mellanmörkt trägolv
Sortera efter:
Budget
Sortera efter:Populärt i dag
141 - 160 av 22 657 foton
Artikel 1 av 2

Comforting yet beautifully curated, soft colors and gently distressed wood work craft a welcoming kitchen. The coffered beadboard ceiling and gentle blue walls in the family room are just the right balance for the quarry stone fireplace, replete with surrounding built-in bookcases. 7” wide-plank Vintage French Oak Rustic Character Victorian Collection Tuscany edge hand scraped medium distressed in Stone Grey Satin Hardwax Oil. For more information please email us at: sales@signaturehardwoods.com
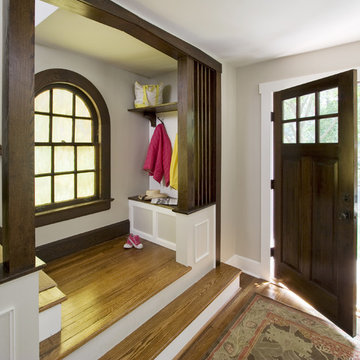
The new front door entryway now organizes the space in a way that is much more efficient. A small bench, hooks and shelf organize the homeowners belongings. New details were added at the stair to enhance the area. See before images at www.clawsonarchitects.com to understand the complete transformation.
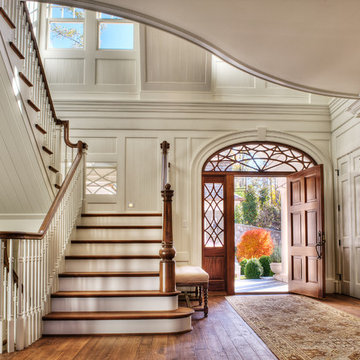
Gracious traditional foyer with mahagony door, distressed floors, and exquisite trim detail. Fabulous design by Stephen Fuller. Photos by TJ Getz.
Idéer för att renovera en stor vintage foajé, med vita väggar, mellanmörkt trägolv, en enkeldörr och mellanmörk trädörr
Idéer för att renovera en stor vintage foajé, med vita väggar, mellanmörkt trägolv, en enkeldörr och mellanmörk trädörr
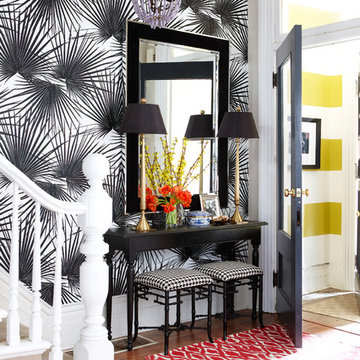
This Victorian home located in the heart of Toronto's Historical Cabbagetown neighbourhood is home to Meredith Heron who has been lovingly restoring it for the last decade. Designer's are always the last in line for design projects. Photos: Stacey Brandford
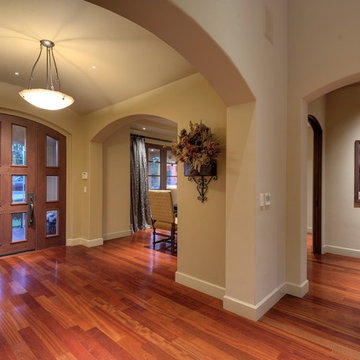
Inspiration för en medelhavsstil foajé, med grå väggar, mellanmörkt trägolv, en enkeldörr, glasdörr och orange golv

Idéer för att renovera en mellanstor lantlig hall, med vita väggar, mellanmörkt trägolv och brunt golv

Dwight Myers Real Estate Photography
Inspiration för ett stort lantligt kapprum, med vita väggar, mellanmörkt trägolv och brunt golv
Inspiration för ett stort lantligt kapprum, med vita väggar, mellanmörkt trägolv och brunt golv

This cozy lake cottage skillfully incorporates a number of features that would normally be restricted to a larger home design. A glance of the exterior reveals a simple story and a half gable running the length of the home, enveloping the majority of the interior spaces. To the rear, a pair of gables with copper roofing flanks a covered dining area and screened porch. Inside, a linear foyer reveals a generous staircase with cascading landing.
Further back, a centrally placed kitchen is connected to all of the other main level entertaining spaces through expansive cased openings. A private study serves as the perfect buffer between the homes master suite and living room. Despite its small footprint, the master suite manages to incorporate several closets, built-ins, and adjacent master bath complete with a soaker tub flanked by separate enclosures for a shower and water closet.
Upstairs, a generous double vanity bathroom is shared by a bunkroom, exercise space, and private bedroom. The bunkroom is configured to provide sleeping accommodations for up to 4 people. The rear-facing exercise has great views of the lake through a set of windows that overlook the copper roof of the screened porch below.

Idéer för lantliga kapprum, med vita väggar, mellanmörkt trägolv, en enkeldörr, en vit dörr och brunt golv

Winner of the 2018 Tour of Homes Best Remodel, this whole house re-design of a 1963 Bennet & Johnson mid-century raised ranch home is a beautiful example of the magic we can weave through the application of more sustainable modern design principles to existing spaces.
We worked closely with our client on extensive updates to create a modernized MCM gem.
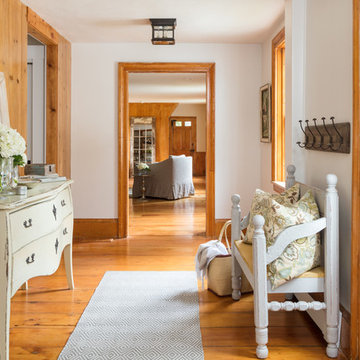
Inspiration för små lantliga ingångspartier, med vita väggar, mellanmörkt trägolv, en enkeldörr, mellanmörk trädörr och brunt golv

In the Entry, we added the same electrified glass into a custom built front door for this home. This new double door now is clear when our homeowner wants to see out and frosted when he doesn't! Design/Remodel by Hatfield Builders & Remodelers | Photography by Versatile Imaging
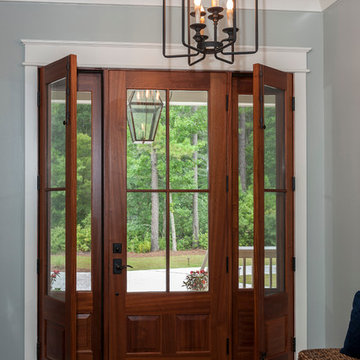
The gorgeous front door leads into the entry hall with lovely hanging lighting. Operable side lights on front door allow even more light in this roomy entry way.
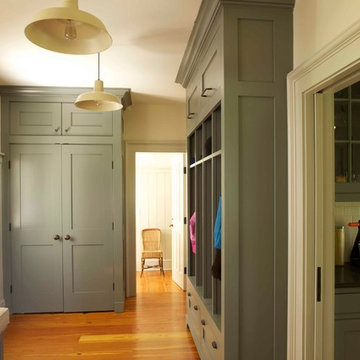
This side entry hall functions as a mudroom, with ample storage, both open and closed, at different heights for the entire family's outdoor clothing and footwear.
A pocket door leads into the Butler's Pantry. The bench with upholstered cushion is convenient for putting on shoes.
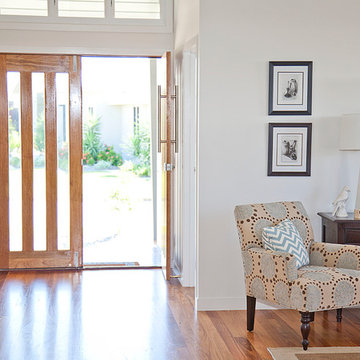
Styling by Anna Williams of Ethos Interiors. Photography by Naomi Abdilla.
Maritim inredning av en entré, med mellanmörkt trägolv och en dubbeldörr
Maritim inredning av en entré, med mellanmörkt trägolv och en dubbeldörr
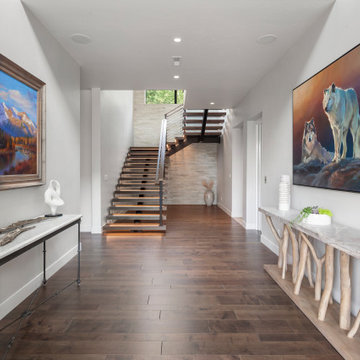
This home is a beautiful blend of transitional meets rustic modern design.
Idéer för stora funkis foajéer, med vita väggar, mellanmörkt trägolv och brunt golv
Idéer för stora funkis foajéer, med vita väggar, mellanmörkt trägolv och brunt golv

Bright and beautiful foyer in Charlotte, NC with double wood entry doors, custom white wall paneling, chandelier, wooden console table, black mirror, table lamp, decorative pieces and rug over medium wood floors.

This view shows the foyer looking from the great room. This home. On the left, you'll see the sitting room through the barn door, and on the right is a small closet.
22 657 foton på entré, med mellanmörkt trägolv
8
