3 428 foton på entré, med mellanmörkt trägolv
Sortera efter:Populärt i dag
1 - 20 av 3 428 foton

As a conceptual urban infill project, the Wexley is designed for a narrow lot in the center of a city block. The 26’x48’ floor plan is divided into thirds from front to back and from left to right. In plan, the left third is reserved for circulation spaces and is reflected in elevation by a monolithic block wall in three shades of gray. Punching through this block wall, in three distinct parts, are the main levels windows for the stair tower, bathroom, and patio. The right two-thirds of the main level are reserved for the living room, kitchen, and dining room. At 16’ long, front to back, these three rooms align perfectly with the three-part block wall façade. It’s this interplay between plan and elevation that creates cohesion between each façade, no matter where it’s viewed. Given that this project would have neighbors on either side, great care was taken in crafting desirable vistas for the living, dining, and master bedroom. Upstairs, with a view to the street, the master bedroom has a pair of closets and a skillfully planned bathroom complete with soaker tub and separate tiled shower. Main level cabinetry and built-ins serve as dividing elements between rooms and framing elements for views outside.
Architect: Visbeen Architects
Builder: J. Peterson Homes
Photographer: Ashley Avila Photography

A compact entryway in downtown Brooklyn was in need of some love (and storage!). A geometric wallpaper was added to one wall to bring in some zing, with wooden coat hooks of multiple sizes at adult and kid levels. A small console table allows for additional storage within the space, and a stool provides a place to sit and change shoes.

Emily Followill
Exempel på ett mellanstort klassiskt kapprum, med beige väggar, mellanmörkt trägolv, en enkeldörr, glasdörr och brunt golv
Exempel på ett mellanstort klassiskt kapprum, med beige väggar, mellanmörkt trägolv, en enkeldörr, glasdörr och brunt golv

Modern inredning av en mellanstor foajé, med röda väggar, mellanmörkt trägolv, en enkeldörr, en röd dörr och brunt golv
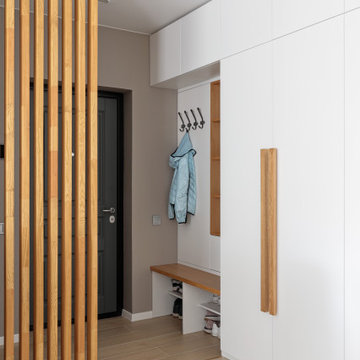
Прихожая отделена реечными перегородками от зоны гостиной и столовой.
Foto på en mellanstor skandinavisk entré, med vita väggar, mellanmörkt trägolv, en enkeldörr, en grå dörr och brunt golv
Foto på en mellanstor skandinavisk entré, med vita väggar, mellanmörkt trägolv, en enkeldörr, en grå dörr och brunt golv

Modern and clean entryway with extra space for coats, hats, and shoes.
.
.
interior designer, interior, design, decorator, residential, commercial, staging, color consulting, product design, full service, custom home furnishing, space planning, full service design, furniture and finish selection, interior design consultation, functionality, award winning designers, conceptual design, kitchen and bathroom design, custom cabinetry design, interior elevations, interior renderings, hardware selections, lighting design, project management, design consultation

Bild på en stor funkis foajé, med vita väggar, mellanmörkt trägolv, en dubbeldörr, en vit dörr och brunt golv

This project was a complete gut remodel of the owner's childhood home. They demolished it and rebuilt it as a brand-new two-story home to house both her retired parents in an attached ADU in-law unit, as well as her own family of six. Though there is a fire door separating the ADU from the main house, it is often left open to create a truly multi-generational home. For the design of the home, the owner's one request was to create something timeless, and we aimed to honor that.

Great entry with herringbone floor and opening to dining room and great room.
Idéer för att renovera en mellanstor lantlig foajé, med vita väggar, mellanmörkt trägolv och brunt golv
Idéer för att renovera en mellanstor lantlig foajé, med vita väggar, mellanmörkt trägolv och brunt golv

When the family comes in from the garage they enter into this great entry space. This space has it all! Equipped with storage for coats, hats, bags, shoes, etc. as well as a desk for family bills and drop-zone, and access directly to the laundry room and the kitchen, this space is really a main hub when entering the home. Double barn doors hide the laundry room from view while still allowing for complete access. The dark hooks on the mud-bench play off the dark barn door hardware and provide a beautiful contrast against the blue painted bench and breadboard backing. A dark stained desk, which coordinates beautifully with the barn doors, helps complete the space.

Amerikansk inredning av en stor foajé, med gula väggar, mellanmörkt trägolv, en enkeldörr och mellanmörk trädörr
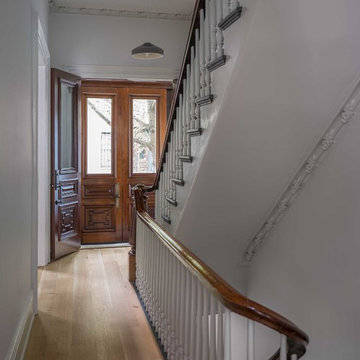
Eric Roth Photo
Idéer för att renovera en mellanstor vintage ingång och ytterdörr, med vita väggar, mellanmörkt trägolv, en dubbeldörr och mörk trädörr
Idéer för att renovera en mellanstor vintage ingång och ytterdörr, med vita väggar, mellanmörkt trägolv, en dubbeldörr och mörk trädörr
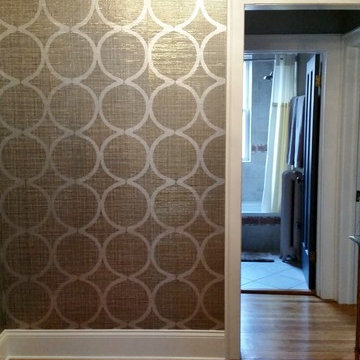
gray ceiling in foyer, metallic blue and silver grass cloth with gold crystal flush mount light
Foto på en liten funkis foajé, med metallisk väggfärg och mellanmörkt trägolv
Foto på en liten funkis foajé, med metallisk väggfärg och mellanmörkt trägolv
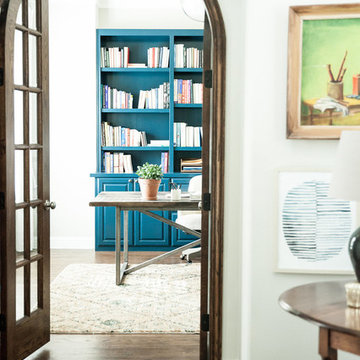
Photography: Jen Burner
Idéer för en mellanstor klassisk foajé, med grå väggar, mellanmörkt trägolv, en enkeldörr, mellanmörk trädörr och brunt golv
Idéer för en mellanstor klassisk foajé, med grå väggar, mellanmörkt trägolv, en enkeldörr, mellanmörk trädörr och brunt golv

Inredning av en klassisk mellanstor ingång och ytterdörr, med grå väggar, mellanmörkt trägolv, en enkeldörr, en grå dörr och brunt golv

Inspiration för mellanstora klassiska kapprum, med grå väggar, mellanmörkt trägolv, en enkeldörr, mellanmörk trädörr och brunt golv

Exempel på en stor rustik foajé, med beige väggar, mellanmörkt trägolv, en dubbeldörr, brunt golv och en svart dörr

Distinctive detailing and craftsmanship make this custom mudroom both a welcoming entry and a functional drop zone for backpacks, muddy boots, keys and mail. Shoe drawers fitted with metal mesh allow air to circulate and a custom upholstered cushion in wool windowpane plaid provides a comfortable seat. Leather cabinet pulls, woven wool baskets and lots of Shaker wall pegs make this mudroom a practical standout.
Photography: Stacy Zarin Goldberg

Skandinavisk inredning av en hall, med beige väggar, mellanmörkt trägolv, en enkeldörr och mellanmörk trädörr
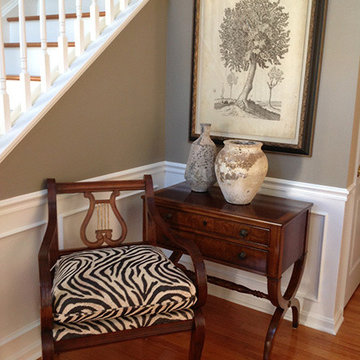
Our twist on the traditional blends beautifully with the pieces in this entryway. The print on the chair ties together so well with the art piece above the chest. Not only that, but the wood tones look so beautiful next to each other, it looks like they were made to be together!
3 428 foton på entré, med mellanmörkt trägolv
1