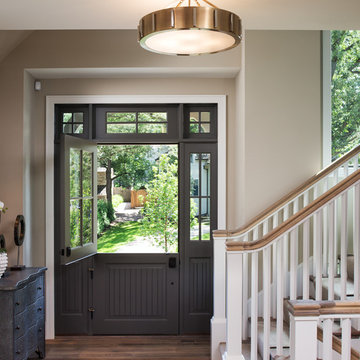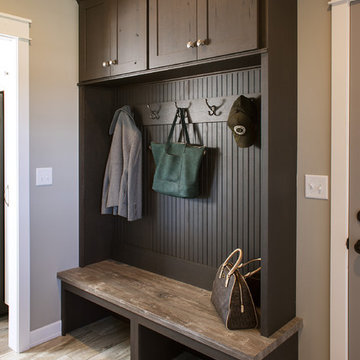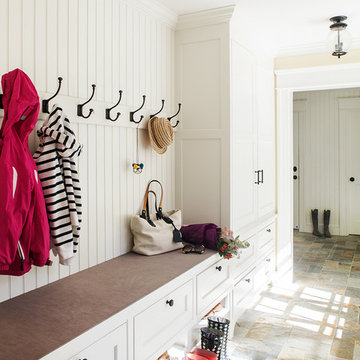27 659 foton på entré, med beige väggar och metallisk väggfärg
Sortera efter:
Budget
Sortera efter:Populärt i dag
1 - 20 av 27 659 foton
Artikel 1 av 3

Photo by Read McKendree
Inredning av en lantlig foajé, med beige väggar, en enkeldörr, mörk trädörr och grått golv
Inredning av en lantlig foajé, med beige väggar, en enkeldörr, mörk trädörr och grått golv

Idéer för mellanstora funkis ingångspartier, med beige väggar, mörkt trägolv, en dubbeldörr, glasdörr och brunt golv

Built by Highland Custom Homes
Exempel på en mellanstor klassisk hall, med mellanmörkt trägolv, beige väggar, en enkeldörr, en blå dörr och beiget golv
Exempel på en mellanstor klassisk hall, med mellanmörkt trägolv, beige väggar, en enkeldörr, en blå dörr och beiget golv

Bild på en stor maritim foajé, med beige väggar, mörkt trägolv, en dubbeldörr, mörk trädörr och brunt golv

Amanda Kirkpatrick Photography
Idéer för maritima kapprum, med beige väggar och grått golv
Idéer för maritima kapprum, med beige väggar och grått golv

Building Design, Plans, and Interior Finishes by: Fluidesign Studio I Builder: Anchor Builders I Photographer: sethbennphoto.com
Foto på ett mellanstort vintage kapprum, med beige väggar och skiffergolv
Foto på ett mellanstort vintage kapprum, med beige väggar och skiffergolv

The unique design challenge in this early 20th century Georgian Colonial was the complete disconnect of the kitchen to the rest of the home. In order to enter the kitchen, you were required to walk through a formal space. The homeowners wanted to connect the kitchen and garage through an informal area, which resulted in building an addition off the rear of the garage. This new space integrated a laundry room, mudroom and informal entry into the re-designed kitchen. Additionally, 25” was taken out of the oversized formal dining room and added to the kitchen. This gave the extra room necessary to make significant changes to the layout and traffic pattern in the kitchen.
Beth Singer Photography

Bild på en stor vintage foajé, med beige väggar, en dubbeldörr, glasdörr, vitt golv och klinkergolv i porslin

Inspiration för mellanstora klassiska foajéer, med beige väggar, mörkt trägolv, en tvådelad stalldörr och en grå dörr

Lisa Romerein
Inspiration för lantliga entréer, med beige väggar, en enkeldörr och glasdörr
Inspiration för lantliga entréer, med beige väggar, en enkeldörr och glasdörr

Rob Karosis
Idéer för lantliga kapprum, med beige väggar, en enkeldörr och en vit dörr
Idéer för lantliga kapprum, med beige väggar, en enkeldörr och en vit dörr

Mud Room featuring a custom cushion with Ralph Lauren fabric, custom cubby for kitty litter box, built-in storage for children's backpack & jackets accented by bead board

Mudroom featuring hickory cabinetry, mosaic tile flooring, black shiplap, wall hooks, and gold light fixtures.
Inredning av ett lantligt stort kapprum, med beige väggar, klinkergolv i porslin och flerfärgat golv
Inredning av ett lantligt stort kapprum, med beige väggar, klinkergolv i porslin och flerfärgat golv

TEAM:
Architect: LDa Architecture & Interiors
Builder (Kitchen/ Mudroom Addition): Shanks Engineering & Construction
Builder (Master Suite Addition): Hampden Design
Photographer: Greg Premru

Exempel på en klassisk foajé, med beige väggar, mellanmörkt trägolv, en enkeldörr, mörk trädörr och brunt golv

Klassisk inredning av en hall, med beige väggar, en dubbeldörr, glasdörr och beiget golv

This 2 story home with a first floor Master Bedroom features a tumbled stone exterior with iron ore windows and modern tudor style accents. The Great Room features a wall of built-ins with antique glass cabinet doors that flank the fireplace and a coffered beamed ceiling. The adjacent Kitchen features a large walnut topped island which sets the tone for the gourmet kitchen. Opening off of the Kitchen, the large Screened Porch entertains year round with a radiant heated floor, stone fireplace and stained cedar ceiling. Photo credit: Picture Perfect Homes

Mud Room entry from the garage. Custom built in locker style storage. Herring bone floor tile.
Exempel på ett mellanstort klassiskt kapprum, med klinkergolv i keramik, beige väggar och beiget golv
Exempel på ett mellanstort klassiskt kapprum, med klinkergolv i keramik, beige väggar och beiget golv

Idéer för mellanstora rustika kapprum, med beige väggar, ljust trägolv och beiget golv
27 659 foton på entré, med beige väggar och metallisk väggfärg
1
