303 foton på entré, med kalkstensgolv och mörk trädörr
Sortera efter:
Budget
Sortera efter:Populärt i dag
1 - 20 av 303 foton
Artikel 1 av 3

Exempel på en stor klassisk foajé, med beige väggar, en dubbeldörr, mörk trädörr, beiget golv och kalkstensgolv

enter this updated modern victorian home through the new gallery foyer featuring shimmer vinyl washable wallpaper with the polished limestone large tile floor. an elegant macassar ebony round center table sits between the homeowners large scale art collection. at the far end, note the phantom matching coat closets that disappear so the eye can absorb only the serenity of the foyer and the grand kitchen beyond.

This 6000 square foot residence sits on a hilltop overlooking rolling hills and distant mountains beyond. The hacienda style home is laid out around a central courtyard. The main arched entrance opens through to the main axis of the courtyard and the hillside views. The living areas are within one space, which connects to the courtyard one side and covered outdoor living on the other through large doors.

Ric Stovall
Idéer för stora rustika kapprum, med beige väggar, kalkstensgolv, en tvådelad stalldörr, mörk trädörr och grått golv
Idéer för stora rustika kapprum, med beige väggar, kalkstensgolv, en tvådelad stalldörr, mörk trädörr och grått golv

An arched entryway with a double door, featuring an L-shape wood staircase with iron wrought railing and limestone treads and risers. The continuous use of stone wall, from stairs to the doorway, creates a relation that makes the place look large.
Built by ULFBUILT - General contractor of custom homes in Vail and Beaver Creek.
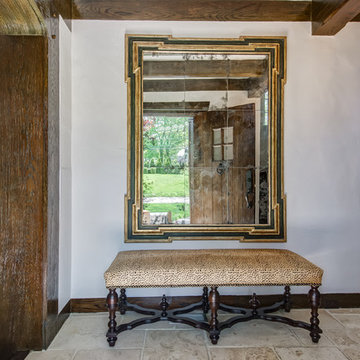
The front entry to this French Normandy Tudor features rustic dark wood front door that matches the trim and ceiling beams on the interior of the home The entry has a large rustic/contemporary mirror and a spotted leather bench. that sits on a limestone tile floor.
Architect: T.J. Costello - Hierarchy Architecture + Design, PLLC
Photographer: Russell Pratt
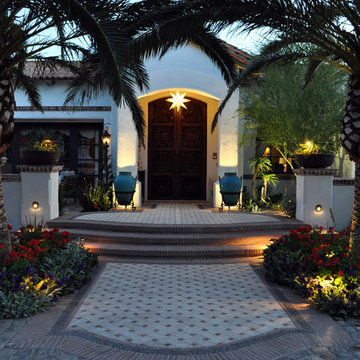
The formal entryway is flanked with arching date palms and features intricate pebble mosaic. Photo by Todor Spasov
Inspiration för mellanstora medelhavsstil ingångspartier, med vita väggar, kalkstensgolv, en enkeldörr och mörk trädörr
Inspiration för mellanstora medelhavsstil ingångspartier, med vita väggar, kalkstensgolv, en enkeldörr och mörk trädörr
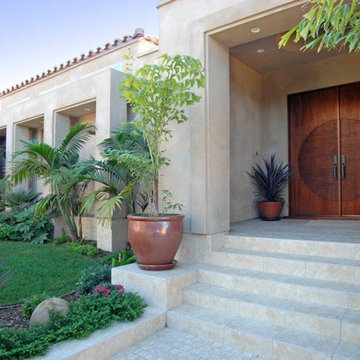
Spectacular contemporary estate home in the prestigious country club neighborhood. A true treasure! 4Bed plus/5Bath plus,3 car garage, brazilian cherry wood flooring, chef's kitchen featuring top-of-the line stainless appliances, a large island with granite countertops. The kitchen open to dining and family room to an amazing ocean view!! Property sold as is condition.

Bild på en stor lantlig foajé, med kalkstensgolv, en enkeldörr, mörk trädörr, brunt golv och vita väggar
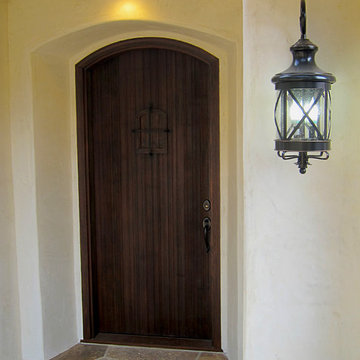
Design Consultant Jeff Doubét is the author of Creating Spanish Style Homes: Before & After – Techniques – Designs – Insights. The 240 page “Design Consultation in a Book” is now available. Please visit SantaBarbaraHomeDesigner.com for more info.
Jeff Doubét specializes in Santa Barbara style home and landscape designs. To learn more info about the variety of custom design services I offer, please visit SantaBarbaraHomeDesigner.com
Jeff Doubét is the Founder of Santa Barbara Home Design - a design studio based in Santa Barbara, California USA.
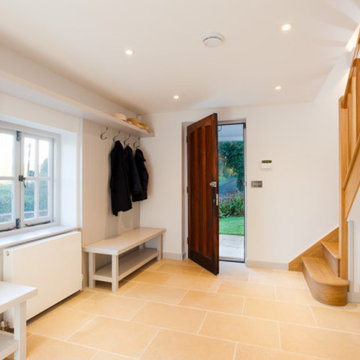
Entrance Vestibule
Inspiration för ett stort lantligt kapprum, med vita väggar, kalkstensgolv, en enkeldörr, mörk trädörr och beiget golv
Inspiration för ett stort lantligt kapprum, med vita väggar, kalkstensgolv, en enkeldörr, mörk trädörr och beiget golv

Here is an example of a modern farmhouse mudroom that I converted from a laundry room by simply relocating the washer and dryer, adding a new closet and specifying cabinetry. Within that, I choose a modern styled cabinet and hardware; along with warm toned pillows and decorative accents to complete that farmhouse feel.

We remodeled this Spanish Style home. The white paint gave it a fresh modern feel.
Heather Ryan, Interior Designer
H.Ryan Studio - Scottsdale, AZ
www.hryanstudio.com
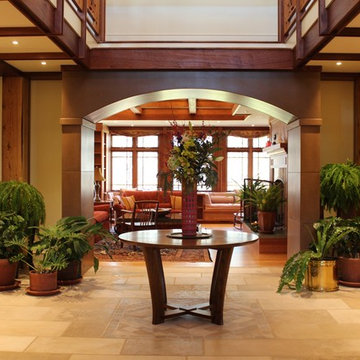
Vastu brahmastan center of house
Foto på en stor amerikansk hall, med gula väggar, kalkstensgolv, en enkeldörr, mörk trädörr och beiget golv
Foto på en stor amerikansk hall, med gula väggar, kalkstensgolv, en enkeldörr, mörk trädörr och beiget golv
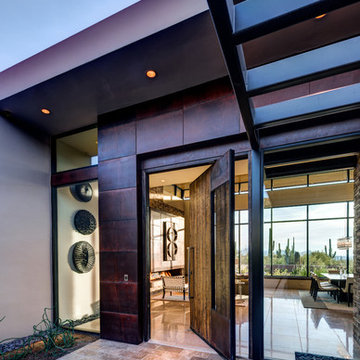
Bill Lesch
Inspiration för stora moderna ingångspartier, med bruna väggar, kalkstensgolv, en pivotdörr, mörk trädörr och beiget golv
Inspiration för stora moderna ingångspartier, med bruna väggar, kalkstensgolv, en pivotdörr, mörk trädörr och beiget golv
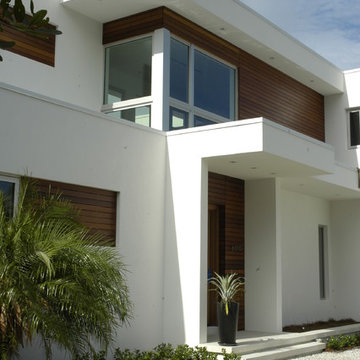
Rob Bramhall
Bild på en liten funkis ingång och ytterdörr, med vita väggar, kalkstensgolv, en enkeldörr och mörk trädörr
Bild på en liten funkis ingång och ytterdörr, med vita väggar, kalkstensgolv, en enkeldörr och mörk trädörr
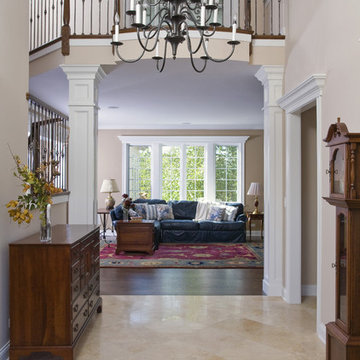
Photo by Linda Oyama-Bryan
Inspiration för stora klassiska foajéer, med beige väggar, kalkstensgolv, en dubbeldörr, mörk trädörr och beiget golv
Inspiration för stora klassiska foajéer, med beige väggar, kalkstensgolv, en dubbeldörr, mörk trädörr och beiget golv

The owner's entry mudroom features a generous built-in bench with coat hooks and beautiful travertine flooring. Photo by Mike Kaskel
Idéer för att renovera ett stort vintage kapprum, med vita väggar, kalkstensgolv, en enkeldörr, mörk trädörr och beiget golv
Idéer för att renovera ett stort vintage kapprum, med vita väggar, kalkstensgolv, en enkeldörr, mörk trädörr och beiget golv
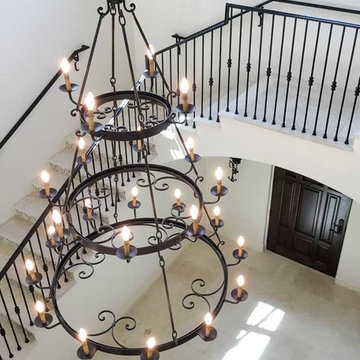
Custom Iron Chandelier, Slab Limestone Stair treads, Iron Stair Railing, French Limestone Floor
Inredning av en medelhavsstil stor entré, med beige väggar, kalkstensgolv, en enkeldörr, mörk trädörr och beiget golv
Inredning av en medelhavsstil stor entré, med beige väggar, kalkstensgolv, en enkeldörr, mörk trädörr och beiget golv
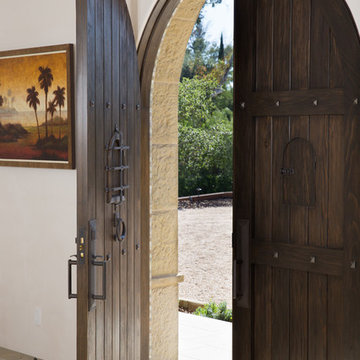
Curved, rustic wood door opens large foyer.
Medelhavsstil inredning av en stor foajé, med vita väggar, kalkstensgolv, beiget golv, en dubbeldörr och mörk trädörr
Medelhavsstil inredning av en stor foajé, med vita väggar, kalkstensgolv, beiget golv, en dubbeldörr och mörk trädörr
303 foton på entré, med kalkstensgolv och mörk trädörr
1