17 617 foton på entré, med mörk trädörr
Sortera efter:
Budget
Sortera efter:Populärt i dag
121 - 140 av 17 617 foton
Artikel 1 av 2

Modern inredning av en stor foajé, med vita väggar, en enkeldörr, mörk trädörr, klinkergolv i keramik och svart golv

Double door entry way with a metal and glass gate followed by mahogany french doors. Reclaimed French roof tiles were used to construct the flooring. The stairs made of Jerusalem stone wrap around a French crystal chandelier.

Custom mahogany double doors and hand cut stone for exterior masonry
combined with stained cedar shingles
Idéer för en klassisk entré, med en dubbeldörr och mörk trädörr
Idéer för en klassisk entré, med en dubbeldörr och mörk trädörr

Inspiration för en stor funkis hall, med klinkergolv i porslin, en pivotdörr, mörk trädörr och grått golv

https://www.lowellcustomhomes.com
Photo by www.aimeemazzenga.com
Interior Design by www.northshorenest.com
Relaxed luxury on the shore of beautiful Geneva Lake in Wisconsin.
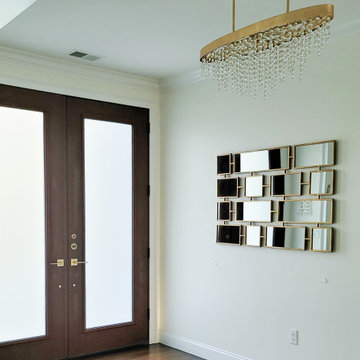
The elegant main entry has eight-foot tall double wood-looking fiberglass doors with frosted glass. The hardwood floors are a warm and welcoming feature that leads straight into the living room and adjacent formal dining room.

Lantlig inredning av en stor foajé, med vita väggar, mellanmörkt trägolv, en dubbeldörr, mörk trädörr och brunt golv

In the remodel of this early 1900s home, space was reallocated from the original dark, boxy kitchen and dining room to create a new mudroom, larger kitchen, and brighter dining space. Seating, storage, and coat hooks, all near the home's rear entry, make this home much more family-friendly!
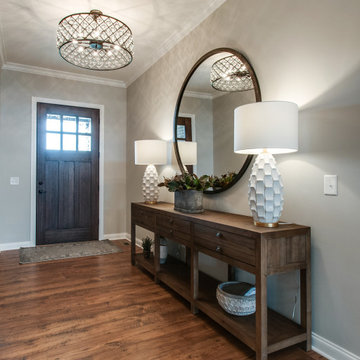
Because this foyer was so long, the client desired for USI to create a larger statement piece to greet their clients. This 8' console really adds a nice touch to welcome their guest. By balancing the decor and embracing contrasting colors, USI was able to create a POP that will grab anyones attention.

This mud room entry from the garage immediately grabs attention with the dramatic use of rusted steel I beams as shelving to create a warm welcome to this inviting house.

The Mud Room provides flexible storage for the users. The bench has flexible storage on each side for devices and the tile floors handle the heavy traffic the room endures.
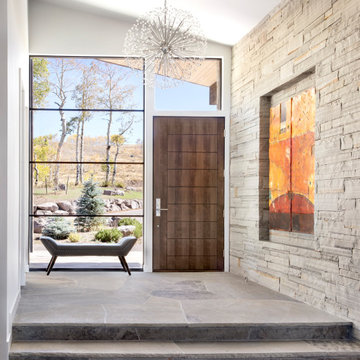
Inspiration för moderna entréer, med vita väggar, en enkeldörr, mörk trädörr och grått golv

This mudroom can be opened up to the rest of the first floor plan with hidden pocket doors! The open bench, hooks and cubbies add super flexible storage!
Architect: Meyer Design
Photos: Jody Kmetz
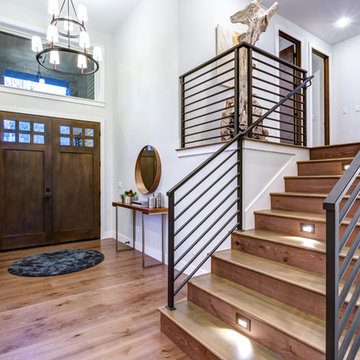
Idéer för att renovera en mellanstor vintage ingång och ytterdörr, med grå väggar, mellanmörkt trägolv, en dubbeldörr, mörk trädörr och brunt golv
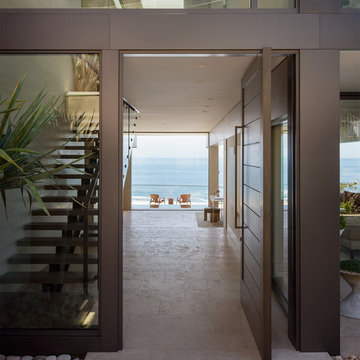
Inredning av en modern stor ingång och ytterdörr, med beige väggar, travertin golv, en pivotdörr, mörk trädörr och beiget golv
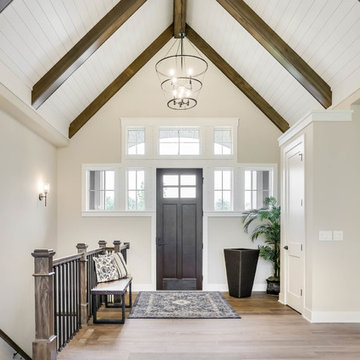
Inspiration för en vintage ingång och ytterdörr, med beige väggar, mellanmörkt trägolv, en enkeldörr, mörk trädörr och brunt golv

The welcoming entry with the stone surrounding the large arched wood entry door, the repetitive arched trusses and warm plaster walls beckons you into the home. The antique carpets on the floor add warmth and the help to define the space.
Interior Design: Lynne Barton Bier
Architect: David Hueter
Paige Hayes - photography

Idéer för en stor modern ingång och ytterdörr, med en pivotdörr och mörk trädörr
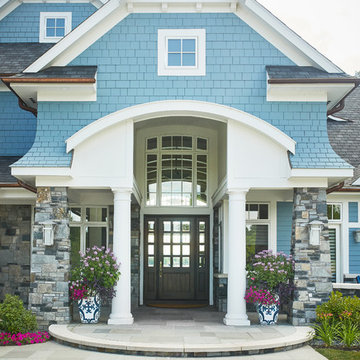
Grand entry with a custom craftsman, nautical feel and a barrel-vaulted porch
Photo by Ashley Avila Photography
Idéer för maritima ingångspartier, med en enkeldörr och mörk trädörr
Idéer för maritima ingångspartier, med en enkeldörr och mörk trädörr
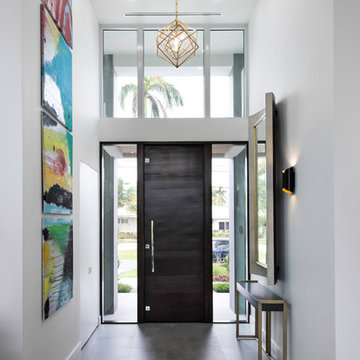
Photographer: Paul Stoppi
Bild på en funkis foajé, med vita väggar, en enkeldörr, mörk trädörr och grått golv
Bild på en funkis foajé, med vita väggar, en enkeldörr, mörk trädörr och grått golv
17 617 foton på entré, med mörk trädörr
7