2 244 foton på entré, med mörk trädörr
Sortera efter:
Budget
Sortera efter:Populärt i dag
1 - 20 av 2 244 foton
Artikel 1 av 3
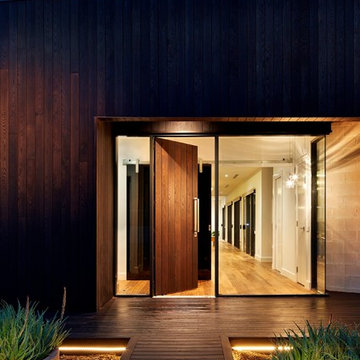
Jonathon Tabensky
Idéer för stora funkis ingångspartier, med en enkeldörr och mörk trädörr
Idéer för stora funkis ingångspartier, med en enkeldörr och mörk trädörr
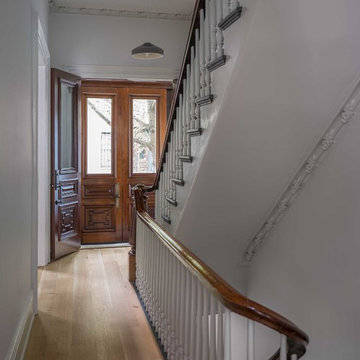
Eric Roth Photo
Idéer för att renovera en mellanstor vintage ingång och ytterdörr, med vita väggar, mellanmörkt trägolv, en dubbeldörr och mörk trädörr
Idéer för att renovera en mellanstor vintage ingång och ytterdörr, med vita väggar, mellanmörkt trägolv, en dubbeldörr och mörk trädörr
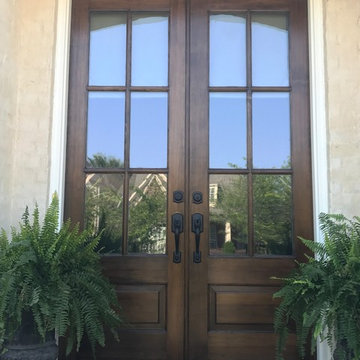
The finished doors with new fixtures. Paint work in Memphis, TN
Exempel på en mellanstor klassisk ingång och ytterdörr, med beige väggar, en dubbeldörr och mörk trädörr
Exempel på en mellanstor klassisk ingång och ytterdörr, med beige väggar, en dubbeldörr och mörk trädörr

Idéer för mellanstora lantliga ingångspartier, med beige väggar, ljust trägolv, en enkeldörr och mörk trädörr
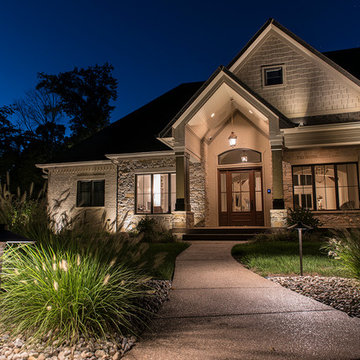
Low voltage path lights were used to illuminate the walkway to the entrance of this beautiful one story home in the country. Soft lighting was added to graze the walls and roofline of the home and show of its amazing details.
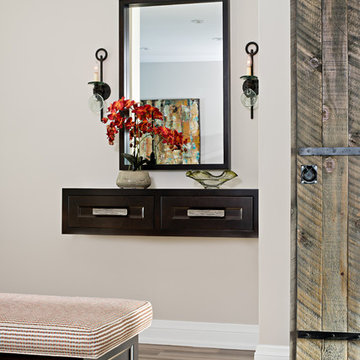
Mike Chajecki Photography www.mikechajecki.com
Inredning av en klassisk liten ingång och ytterdörr, med beige väggar, klinkergolv i porslin och mörk trädörr
Inredning av en klassisk liten ingång och ytterdörr, med beige väggar, klinkergolv i porslin och mörk trädörr
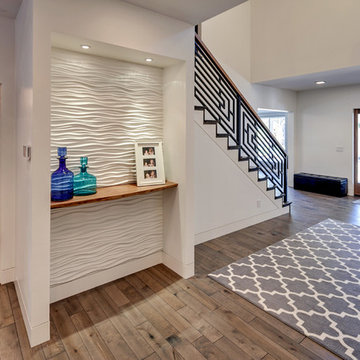
Inspiration för en stor funkis foajé, med vita väggar, mörkt trägolv, en enkeldörr, mörk trädörr och brunt golv

Inspiration för en mellanstor lantlig ingång och ytterdörr, med vita väggar, ljust trägolv, en enkeldörr och mörk trädörr

This mud room entry from the garage immediately grabs attention with the dramatic use of rusted steel I beams as shelving to create a warm welcome to this inviting house.

The Mud Room provides flexible storage for the users. The bench has flexible storage on each side for devices and the tile floors handle the heavy traffic the room endures.

This mudroom can be opened up to the rest of the first floor plan with hidden pocket doors! The open bench, hooks and cubbies add super flexible storage!
Architect: Meyer Design
Photos: Jody Kmetz
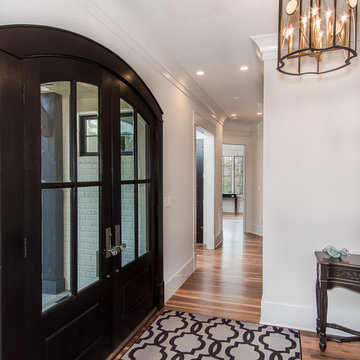
Foto på en mellanstor vintage hall, med vita väggar, ljust trägolv, en dubbeldörr och mörk trädörr
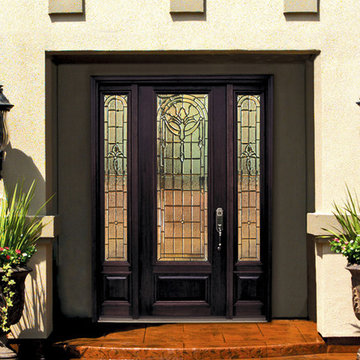
SKU MCR18195_DF834P1-2
Prehung SKU DF834P1-2
Associated Door SKU MCR18195
Associated Products skus No
Door Configuration Door with Two Sidelites
Prehung Options Prehung, Slab
Material Fiberglass
Door Width- 32" + 2( 14")[5'-0"]
32" + 2( 12")[4'-8"]
36" + 2( 14")[5'-4"]
36" + 2( 12")[5'-0"]
Door height 96 in. (8-0)
Door Size 5'-0" x 8'-0"
4'-8" x 8'-0"
5'-4" x 8'-0"
5'-0" x 8'-0"
Thickness (inch) 1 3/4 (1.75)
Rough Opening 65.5" x 99.5"
61.5" x 99.5"
69.5" x 99.5"
65.5" x 99.5"
DP Rating No
Product Type Entry Door
Door Type Exterior
Door Style No
Lite Style 3/4 Lite
Panel Style 1 Panel
Approvals No
Door Options No
Door Glass Type Double Glazed
Door Glass Features No
Glass Texture No
Glass Caming Black Came
Door Model Palacio
Door Construction No
Collection Decorative Glass
Brand GC
Shipping Size (w)"x (l)"x (h)" 25" (w)x 108" (l)x 52" (h)
Weight 400.0000

As a conceptual urban infill project, the Wexley is designed for a narrow lot in the center of a city block. The 26’x48’ floor plan is divided into thirds from front to back and from left to right. In plan, the left third is reserved for circulation spaces and is reflected in elevation by a monolithic block wall in three shades of gray. Punching through this block wall, in three distinct parts, are the main levels windows for the stair tower, bathroom, and patio. The right two-thirds of the main level are reserved for the living room, kitchen, and dining room. At 16’ long, front to back, these three rooms align perfectly with the three-part block wall façade. It’s this interplay between plan and elevation that creates cohesion between each façade, no matter where it’s viewed. Given that this project would have neighbors on either side, great care was taken in crafting desirable vistas for the living, dining, and master bedroom. Upstairs, with a view to the street, the master bedroom has a pair of closets and a skillfully planned bathroom complete with soaker tub and separate tiled shower. Main level cabinetry and built-ins serve as dividing elements between rooms and framing elements for views outside.
Architect: Visbeen Architects
Builder: J. Peterson Homes
Photographer: Ashley Avila Photography
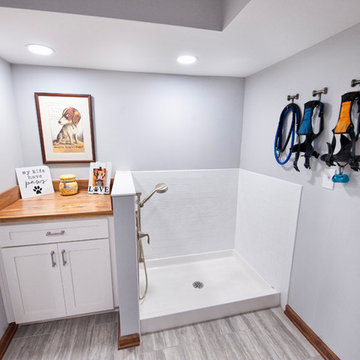
Foto på ett stort vintage kapprum, med grå väggar, klinkergolv i porslin, en enkeldörr, mörk trädörr och grått golv
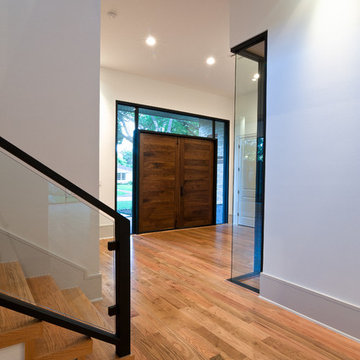
This beautiful custom home has it all with the grand double door entry, modern open layout, contemporary kitchen and lavish master suite. Light hardwood floors and white walls give an elegant art gallery feel that makes this home very warm and inviting.

enter this updated modern victorian home through the new gallery foyer featuring shimmer vinyl washable wallpaper with the polished limestone large tile floor. an elegant macassar ebony round center table sits between the homeowners large scale art collection. at the far end, note the phantom matching coat closets that disappear so the eye can absorb only the serenity of the foyer and the grand kitchen beyond.
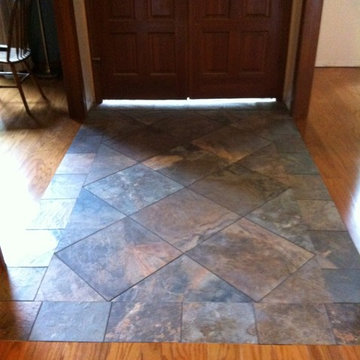
Slate-look Porc. Tile laid transition-less in foyer
Inspiration för små klassiska ingångspartier, med vita väggar, klinkergolv i porslin, en dubbeldörr och mörk trädörr
Inspiration för små klassiska ingångspartier, med vita väggar, klinkergolv i porslin, en dubbeldörr och mörk trädörr

A contemporary craftsman East Nashville entry featuring a dark wood front door paired with a matching upright piano and white built-in open cabinetry. Interior Designer & Photography: design by Christina Perry
design by Christina Perry | Interior Design
Nashville, TN 37214

Contemporary custom home with light and dark contrasting elements in a Chicago suburb.
Idéer för en mellanstor modern hall, med vita väggar, heltäckningsmatta, en enkeldörr, mörk trädörr och grått golv
Idéer för en mellanstor modern hall, med vita väggar, heltäckningsmatta, en enkeldörr, mörk trädörr och grått golv
2 244 foton på entré, med mörk trädörr
1