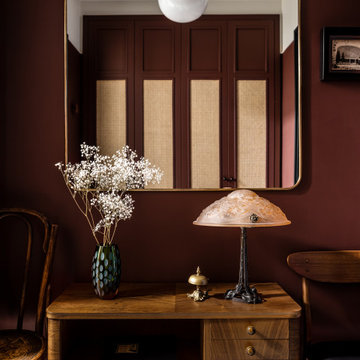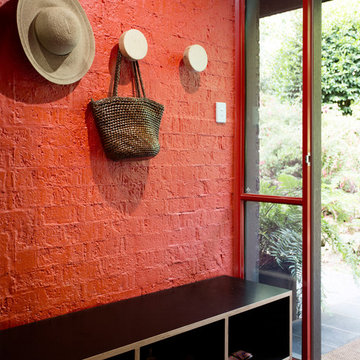875 foton på entré, med röda väggar
Sortera efter:
Budget
Sortera efter:Populärt i dag
101 - 120 av 875 foton
Artikel 1 av 2
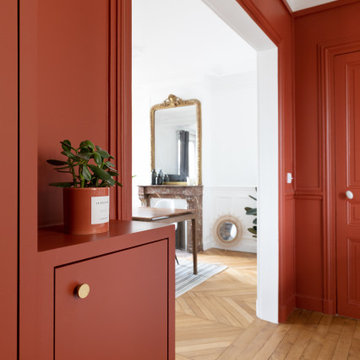
Inspiration för en mellanstor funkis foajé, med röda väggar, mellanmörkt trägolv, en enkeldörr, en röd dörr och brunt golv
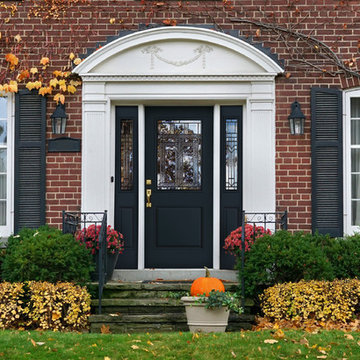
Ornate colonial style mansion Featuring lavish exterior moulding work and a Belleville series Half lite entry door and sidelite pair with Royston style decorative door glass
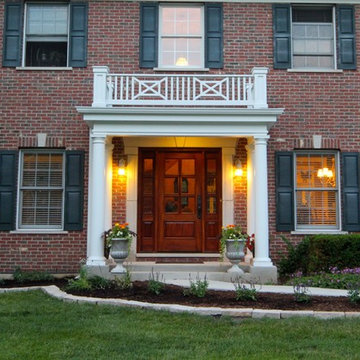
Richlind Architects LLC
Idéer för stora vintage foajéer, med betonggolv, en enkeldörr, en röd dörr och röda väggar
Idéer för stora vintage foajéer, med betonggolv, en enkeldörr, en röd dörr och röda väggar
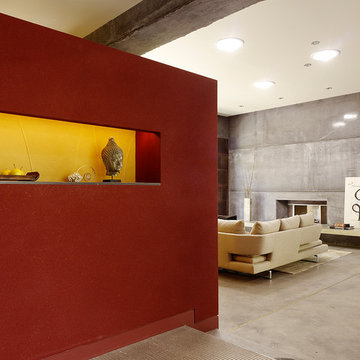
Fu-Tung Cheng, CHENG Design
• Japanese Plaster Interior Entry Wall, House 6 Concrete and Wood Home
House 6, is Cheng Design’s sixth custom home project, was redesigned and constructed from top-to-bottom. The project represents a major career milestone thanks to the unique and innovative use of concrete, as this residence is one of Cheng Design’s first-ever ‘hybrid’ structures, constructed as a combination of wood and concrete.
Photography: Matthew Millman
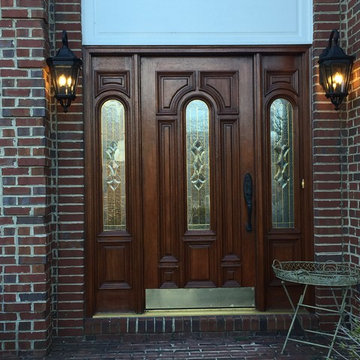
Idéer för en stor klassisk ingång och ytterdörr, med röda väggar, tegelgolv, en dubbeldörr, mörk trädörr och rött golv
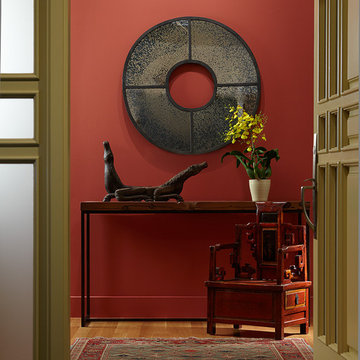
Inspiration för mellanstora moderna ingångspartier, med röda väggar, ljust trägolv, en enkeldörr, en gul dörr och brunt golv
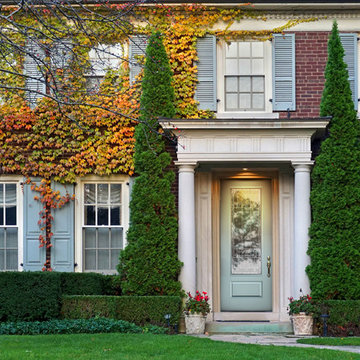
Colonial, red brick, two-story home, Featuring vine-covered walls, round non-fluted columns and a Belleville series front door with Castellon style decorative door glass.
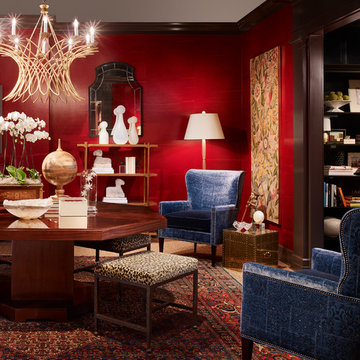
Foyer designed by Jeannie Balsam of Jeannie Balsam LLC for Design Center's 2014 DreamHome.
The Foyer features furniture and accessories from Design Center's showrooms like Benjamin Moore, BRADLEY, Century Furniture, deAurora, Edward Ferrel + Lewis Mittman, Hickory Chair/Pearson, Holly Hunt, LALIQUE Interiors, Maya Romanoff, Mike Bell, Inc. & Westwater Patterson, Nancy Corzine, Robert Allen | Beacon Hill, Samuel & Sons Passementerie, Dognhia Inc., Dessin Fournir, and John Rosselli & Associates.
Other resources: Jeannie Balsam LLC Private Label
Explore the Foyer further here: http://bit.ly/1kXLfGK
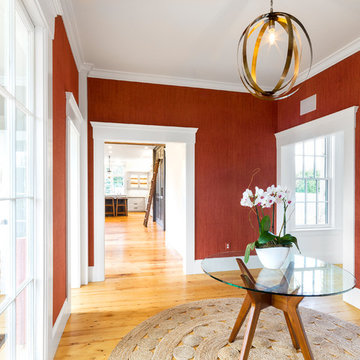
Bild på en stor vintage foajé, med röda väggar, ljust trägolv, en enkeldörr och mellanmörk trädörr
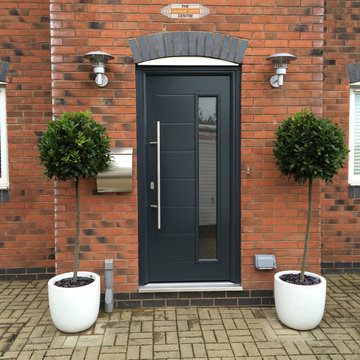
Hormann ThermoPro style 025 in Anthracite Grey. A simple design with added glazing provides a very effective final result. Here we have added our stainless steel sill for a final touch to the overall appearance. Long handle option.
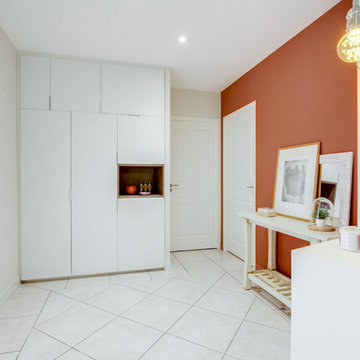
Joannes Margotton
Modern inredning av en mellanstor foajé, med klinkergolv i keramik, vitt golv och röda väggar
Modern inredning av en mellanstor foajé, med klinkergolv i keramik, vitt golv och röda väggar
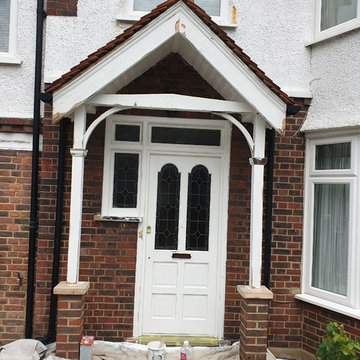
Fully woodwork sanding work to the damaged wood - repair and make it better with epoxy resin and specialist painting coating.
All woodwork was painted with primer, and decorated in 3 solid white gloss topcoats.
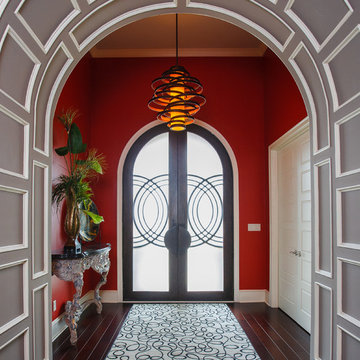
Custom home by Parkinson Building Group in Little Rock, AR.
Foto på en mellanstor funkis ingång och ytterdörr, med röda väggar, mörkt trägolv, en dubbeldörr, glasdörr och brunt golv
Foto på en mellanstor funkis ingång och ytterdörr, med röda väggar, mörkt trägolv, en dubbeldörr, glasdörr och brunt golv
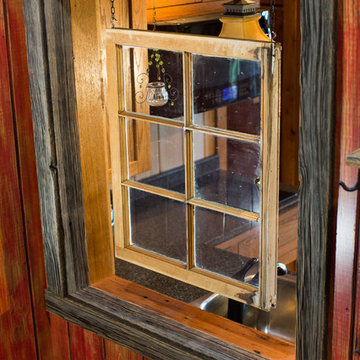
Matt Powell
Exempel på en liten rustik foajé, med röda väggar och mellanmörkt trägolv
Exempel på en liten rustik foajé, med röda väggar och mellanmörkt trägolv
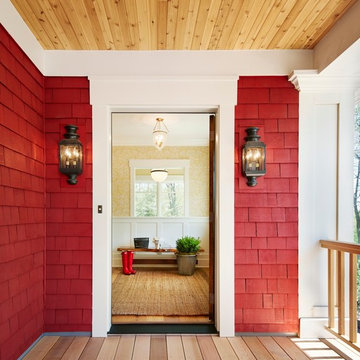
Martha O'Hara Interiors, Interior Design & Photo Styling | Kyle Hunt & Partners, Builder | Corey Gaffer Photography
Please Note: All “related,” “similar,” and “sponsored” products tagged or listed by Houzz are not actual products pictured. They have not been approved by Martha O’Hara Interiors nor any of the professionals credited. For information about our work, please contact design@oharainteriors.com.

The owners of this home came to us with a plan to build a new high-performance home that physically and aesthetically fit on an infill lot in an old well-established neighborhood in Bellingham. The Craftsman exterior detailing, Scandinavian exterior color palette, and timber details help it blend into the older neighborhood. At the same time the clean modern interior allowed their artistic details and displayed artwork take center stage.
We started working with the owners and the design team in the later stages of design, sharing our expertise with high-performance building strategies, custom timber details, and construction cost planning. Our team then seamlessly rolled into the construction phase of the project, working with the owners and Michelle, the interior designer until the home was complete.
The owners can hardly believe the way it all came together to create a bright, comfortable, and friendly space that highlights their applied details and favorite pieces of art.
Photography by Radley Muller Photography
Design by Deborah Todd Building Design Services
Interior Design by Spiral Studios
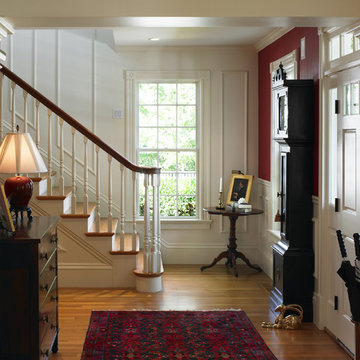
Formal entryway to this Greek revival style home adds a historic touch enhanced by the grandfather clock and antique accents. Greg Premru Photography
Foto på en mellanstor 60 tals ingång och ytterdörr, med röda väggar, mellanmörkt trägolv, en enkeldörr och en vit dörr
Foto på en mellanstor 60 tals ingång och ytterdörr, med röda väggar, mellanmörkt trägolv, en enkeldörr och en vit dörr
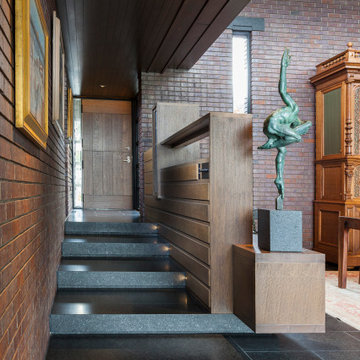
A tea pot, being a vessel, is defined by the space it contains, it is not the tea pot that is important, but the space.
Crispin Sartwell
Located on a lake outside of Milwaukee, the Vessel House is the culmination of an intense 5 year collaboration with our client and multiple local craftsmen focused on the creation of a modern analogue to the Usonian Home.
As with most residential work, this home is a direct reflection of it’s owner, a highly educated art collector with a passion for music, fine furniture, and architecture. His interest in authenticity drove the material selections such as masonry, copper, and white oak, as well as the need for traditional methods of construction.
The initial diagram of the house involved a collection of embedded walls that emerge from the site and create spaces between them, which are covered with a series of floating rooves. The windows provide natural light on three sides of the house as a band of clerestories, transforming to a floor to ceiling ribbon of glass on the lakeside.
The Vessel House functions as a gallery for the owner’s art, motorcycles, Tiffany lamps, and vintage musical instruments – offering spaces to exhibit, store, and listen. These gallery nodes overlap with the typical house program of kitchen, dining, living, and bedroom, creating dynamic zones of transition and rooms that serve dual purposes allowing guests to relax in a museum setting.
Through it’s materiality, connection to nature, and open planning, the Vessel House continues many of the Usonian principles Wright advocated for.
Overview
Oconomowoc, WI
Completion Date
August 2015
Services
Architecture, Interior Design, Landscape Architecture
875 foton på entré, med röda väggar
6
