227 foton på entré, med skiffergolv och flerfärgat golv
Sortera efter:
Budget
Sortera efter:Populärt i dag
1 - 20 av 227 foton
Artikel 1 av 3
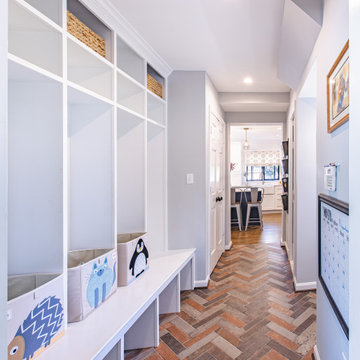
FineCraft Contractors, Inc.
AHF Designs
William L. Feeney Architect
Inspiration för mellanstora klassiska kapprum, med grå väggar, skiffergolv och flerfärgat golv
Inspiration för mellanstora klassiska kapprum, med grå väggar, skiffergolv och flerfärgat golv
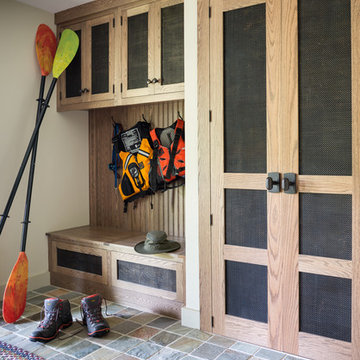
Lake house mudroom entry.
Trent Bell Photography
Inredning av ett amerikanskt mellanstort kapprum, med beige väggar, skiffergolv och flerfärgat golv
Inredning av ett amerikanskt mellanstort kapprum, med beige väggar, skiffergolv och flerfärgat golv
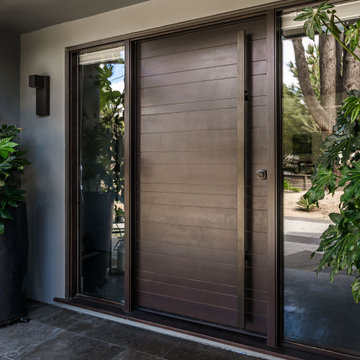
Eklektisk inredning av en ingång och ytterdörr, med grå väggar, skiffergolv, en enkeldörr, mörk trädörr och flerfärgat golv
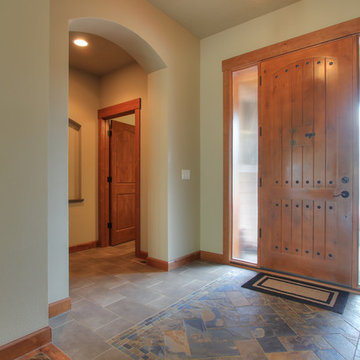
Foto på en mellanstor amerikansk foajé, med skiffergolv, en enkeldörr, beige väggar, mellanmörk trädörr och flerfärgat golv
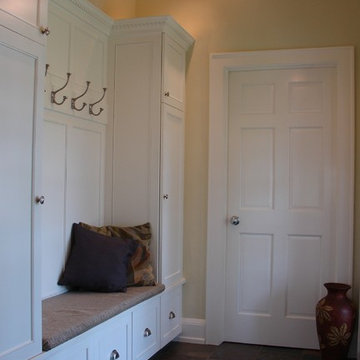
The rear entry to this house is visible from a rear porch, and was in need of storage and a decluttering or 'drop-zone' area. The vaulted ceiling updates the traditional feel, enlarges the space, and allows for tall custom locker cabinets topped with a high profile dental crown molding. Shoe drawers keep the floor area clear and adds storage for seasonal and sporting items as well. Stylish, heavy-duty coat hooks allow for hanging of winter coats and heavier items like backpacks.
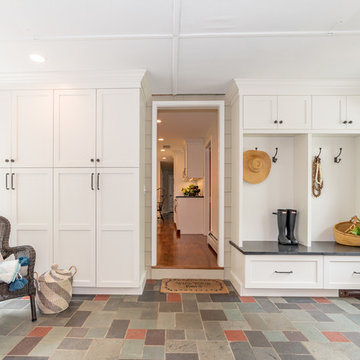
This space is great to come home and end your day. Hang your hat, coat, store your shoes. Great for keeping you neat and organized!
Foto på ett stort lantligt kapprum, med grå väggar, skiffergolv, en enkeldörr och flerfärgat golv
Foto på ett stort lantligt kapprum, med grå väggar, skiffergolv, en enkeldörr och flerfärgat golv
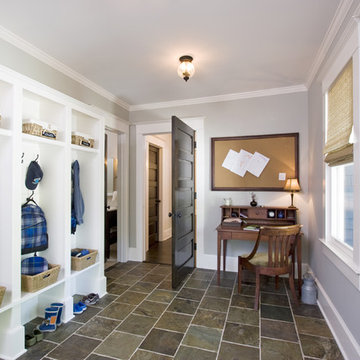
The mud room, a must-have space to keep this family of six organized, also has a gracious powder room, two large storage closets for off season coats and boots as well as a desk for all those important school papers.

This family getaway was built with entertaining and guests in mind, so the expansive Bootroom was designed with great flow to be a catch-all space essential for organization of equipment and guests.
Integrated ski racks on the porch railings outside provide space for guests to park their gear. Covered entry has a metal floor grate, boot brushes, and boot kicks to clean snow off.
Inside, ski racks line the wall beside a work bench, providing the perfect space to store skis, boards, and equipment, as well as the ideal spot to wax up before hitting the slopes.
Around the corner are individual wood lockers, labeled for family members and usual guests. A custom-made hand-scraped wormwood bench takes the central display – protected with clear epoxy to preserve the look of holes while providing a waterproof and smooth surface.
Wooden boot and glove dryers are positioned at either end of the room, these custom units feature sturdy wooden dowels to hold any equipment, and powerful fans mean that everything will be dry after lunch break.
The Bootroom is finished with naturally aged wood wainscoting, rescued from a lumber storage field, and the large rail topper provides a perfect ledge for small items while pulling on freshly dried boots. Large wooden baseboards offer protection for the wall against stray equipment.

Exempel på ett mellanstort rustikt kapprum, med bruna väggar, skiffergolv, en enkeldörr, en vit dörr och flerfärgat golv
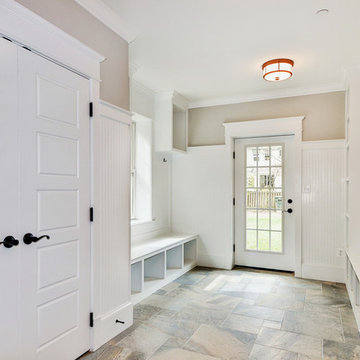
A great mud room is designed as a secondary entryway intended as an area to remove and store footwear, outerwear, and wet clothing before entering the main house as well as providing storage space.
Photos courtesy of #HomeVisit
#SuburbanBuilders
#CustomHomeBuilderArlingtonVA
#CustomHomeBuilderGreatFallsVA
#CustomHomeBuilderMcLeanVA
#CustomHomeBuilderViennaVA
#CustomHomeBuilderFallsChurchVA

Inspiration för en mellanstor rustik foajé, med en enkeldörr, mellanmörk trädörr, beige väggar, skiffergolv och flerfärgat golv
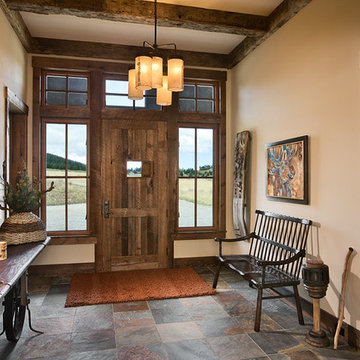
View of entry and powder room.
Roger Wade photo.
Inredning av en rustik stor foajé, med vita väggar, skiffergolv, en enkeldörr, mellanmörk trädörr och flerfärgat golv
Inredning av en rustik stor foajé, med vita väggar, skiffergolv, en enkeldörr, mellanmörk trädörr och flerfärgat golv

Mountain home grand entrance!
Bild på en mellanstor rustik foajé, med beige väggar, en enkeldörr, mörk trädörr, skiffergolv och flerfärgat golv
Bild på en mellanstor rustik foajé, med beige väggar, en enkeldörr, mörk trädörr, skiffergolv och flerfärgat golv

Lantlig inredning av ett kapprum, med gula väggar, skiffergolv, en enkeldörr, en vit dörr och flerfärgat golv
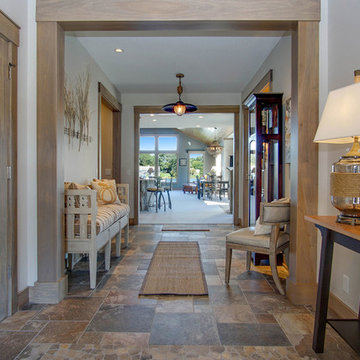
Bild på en mellanstor amerikansk foajé, med vita väggar, skiffergolv och flerfärgat golv
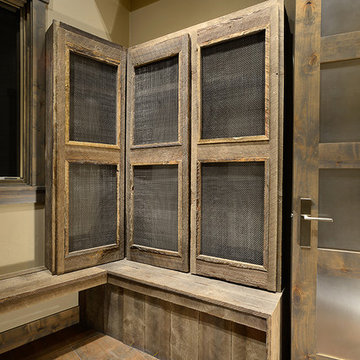
Inspiration för mellanstora rustika foajéer, med beige väggar, skiffergolv, en enkeldörr, mellanmörk trädörr och flerfärgat golv
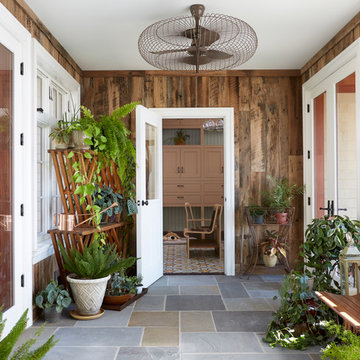
Connection from House to Garage.
Photos by Laura Moss
Bild på en mellanstor lantlig farstu, med en enkeldörr, en vit dörr, skiffergolv och flerfärgat golv
Bild på en mellanstor lantlig farstu, med en enkeldörr, en vit dörr, skiffergolv och flerfärgat golv
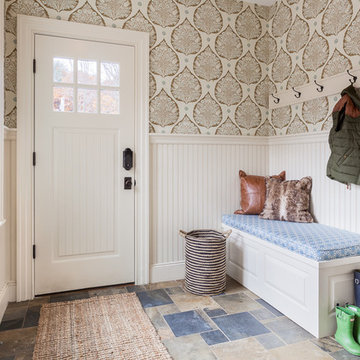
© Greg Perko Photography 2014
Inspiration för en liten vintage entré, med flerfärgade väggar, skiffergolv, en enkeldörr, en vit dörr och flerfärgat golv
Inspiration för en liten vintage entré, med flerfärgade väggar, skiffergolv, en enkeldörr, en vit dörr och flerfärgat golv
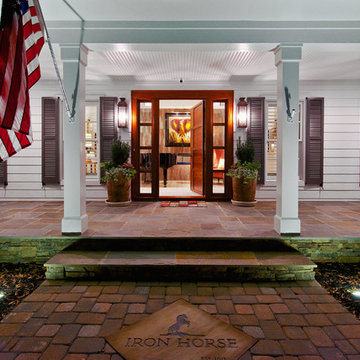
This custom home was adapted from a Southern-living home. The clients named the home after the California winery where they were married : "Iron Horse." Step inside to see the unique, custom-designed features of this home.
Photo by J. Sinclair
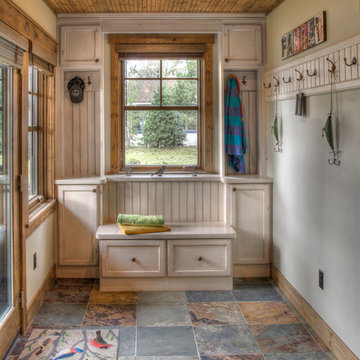
Foto på ett mellanstort rustikt kapprum, med vita väggar, skiffergolv, en enkeldörr, glasdörr och flerfärgat golv
227 foton på entré, med skiffergolv och flerfärgat golv
1