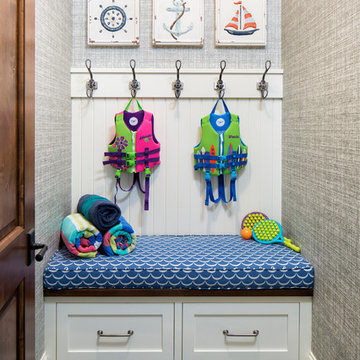3 126 foton på entré, med skiffergolv
Sortera efter:
Budget
Sortera efter:Populärt i dag
161 - 180 av 3 126 foton
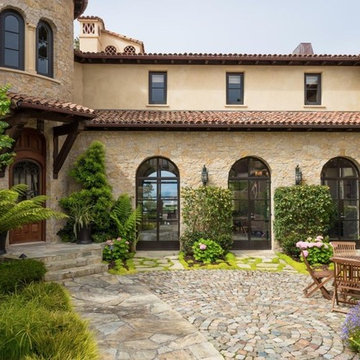
Inspiration för stora klassiska ingångspartier, med beige väggar, skiffergolv, en enkeldörr och mellanmörk trädörr

Klassisk inredning av en mellanstor entré, med grå väggar, skiffergolv, en enkeldörr och mellanmörk trädörr
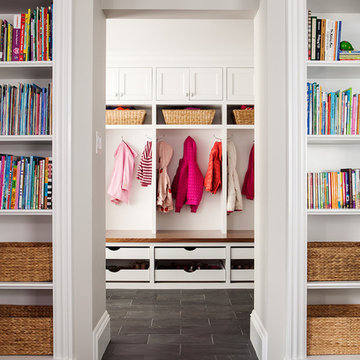
Michele L ee Willson
Klassisk inredning av ett stort kapprum, med skiffergolv
Klassisk inredning av ett stort kapprum, med skiffergolv
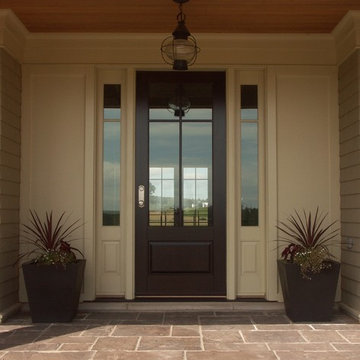
Glass with custom SDL pattern reflected in sidelights
Idéer för en mellanstor ingång och ytterdörr, med beige väggar, skiffergolv, en enkeldörr och mörk trädörr
Idéer för en mellanstor ingång och ytterdörr, med beige väggar, skiffergolv, en enkeldörr och mörk trädörr
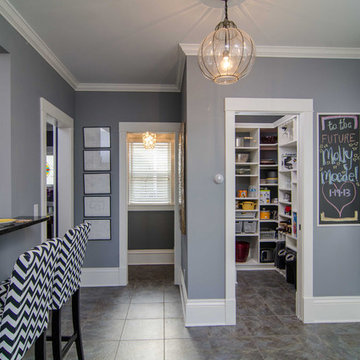
John Walsh Hearthtone Video and Photo
Klassisk inredning av en mellanstor foajé, med grå väggar, en enkeldörr, en vit dörr, skiffergolv och grått golv
Klassisk inredning av en mellanstor foajé, med grå väggar, en enkeldörr, en vit dörr, skiffergolv och grått golv
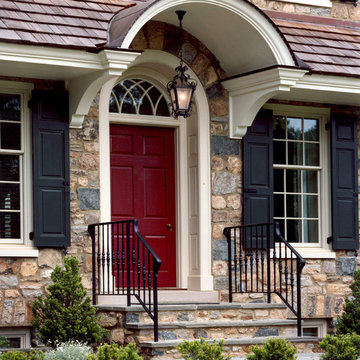
Photographer: Tom Crane
Idéer för att renovera en stor vintage ingång och ytterdörr, med skiffergolv, en röd dörr och en enkeldörr
Idéer för att renovera en stor vintage ingång och ytterdörr, med skiffergolv, en röd dörr och en enkeldörr
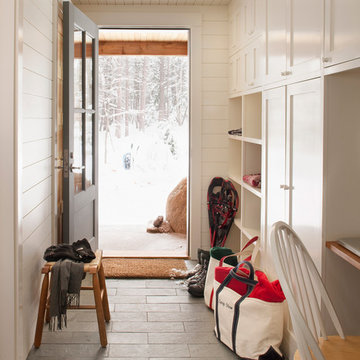
photography by Trent Bell
Bild på ett vintage kapprum, med skiffergolv och grått golv
Bild på ett vintage kapprum, med skiffergolv och grått golv
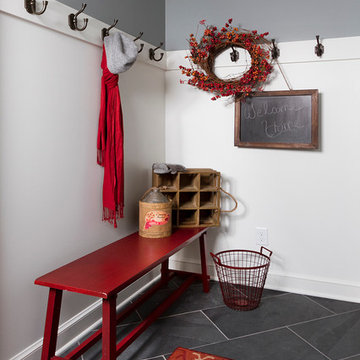
Building Design, Plans (in collaboration with Orfield Drafting), and Interior Finishes by: Fluidesign Studio I Builder & Creative Collaborator : Anchor Builders I Photographer: sethbennphoto.com
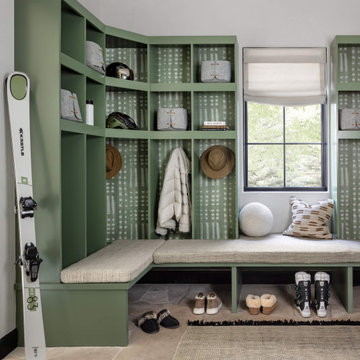
In transforming their Aspen retreat, our clients sought a departure from typical mountain decor. With an eclectic aesthetic, we lightened walls and refreshed furnishings, creating a stylish and cosmopolitan yet family-friendly and down-to-earth haven.
This mudroom boasts ample open shelving in elegant sage green accents, providing airy and organized storage solutions for a streamlined experience.
---Joe McGuire Design is an Aspen and Boulder interior design firm bringing a uniquely holistic approach to home interiors since 2005.
For more about Joe McGuire Design, see here: https://www.joemcguiredesign.com/
To learn more about this project, see here:
https://www.joemcguiredesign.com/earthy-mountain-modern

We blended the client's cool and contemporary style with the home's classic midcentury architecture in this post and beam renovation. It was important to define each space within this open concept plan with strong symmetrical furniture and lighting. A special feature in the living room is the solid white oak built-in shelves designed to house our client's art while maximizing the height of the space.
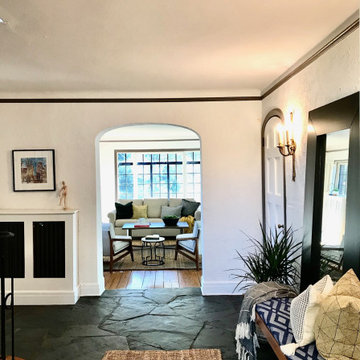
Bild på en mellanstor 50 tals foajé, med vita väggar, skiffergolv och grått golv
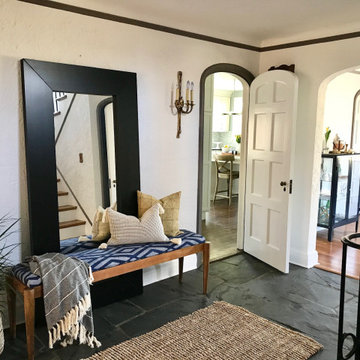
Idéer för att renovera en mellanstor 50 tals foajé, med vita väggar, skiffergolv och grått golv
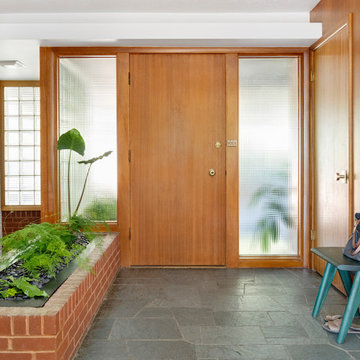
Interior Entryway with restored original mahogany wall paneling and front door. Original green slate flagstone floor tile with brick planter box that carries the lines from the exterior planter. Staircase to left with newly wallpapered wall.
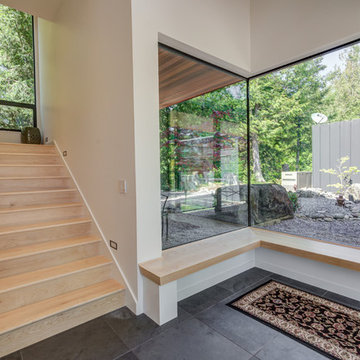
Idéer för stora funkis foajéer, med vita väggar, skiffergolv, en enkeldörr, ljus trädörr och svart golv

Builder | Thin Air Construction |
Electrical Contractor- Shadow Mtn. Electric
Photography | Jon Kohlwey
Designer | Tara Bender
Starmark Cabinetry
Inspiration för ett litet rustikt kapprum, med beige väggar, skiffergolv och grått golv
Inspiration för ett litet rustikt kapprum, med beige väggar, skiffergolv och grått golv
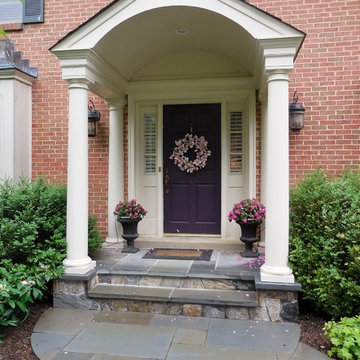
A Huge Facelift for the facade of this home! TKM covered the existing porch in stone, designed and installed the formal portico (notice the beautiful columns and curved ceiling) and the drylaid patterned bluestone walkway
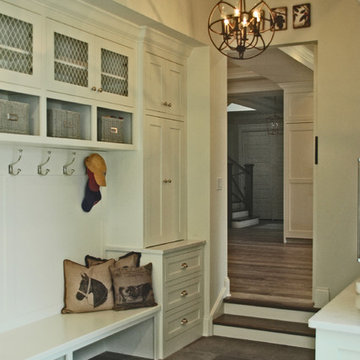
The sunken mud room with it's beautiful stone floor has a white barn door to close it off from the rest of the kitchen. The open locker bench has plenty of coat hooks for the grand kids. There is also a laundry sink and plenty of storage. This mud room has it all!
Meyer Design

Here is the interior of Mud room addition. Those are 18 inch wide lockers. The leaded glass window was relocated from the former Mud Room.
Chris Marshall
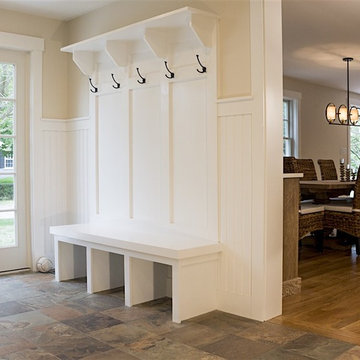
Mike Ciolino
Exempel på ett mellanstort klassiskt kapprum, med beige väggar, skiffergolv, en enkeldörr, en vit dörr och brunt golv
Exempel på ett mellanstort klassiskt kapprum, med beige väggar, skiffergolv, en enkeldörr, en vit dörr och brunt golv
3 126 foton på entré, med skiffergolv
9
