14 foton på entré, med svarta väggar och en grå dörr
Sortera efter:
Budget
Sortera efter:Populärt i dag
1 - 14 av 14 foton
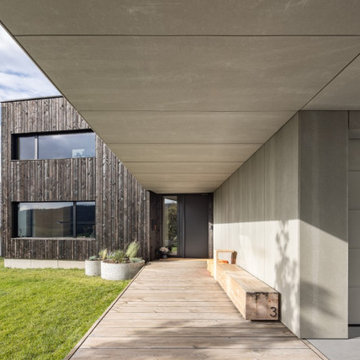
Inspiration för moderna entréer, med svarta väggar, en enkeldörr och en grå dörr
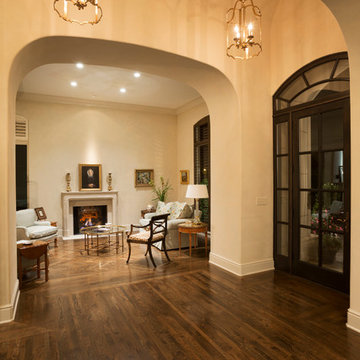
Home Design Firm: Tom Rauscher, Rauscher & Associates, Landscape Design: Yardscapes, Photography by James Kruger, LandMark Photography
Idéer för stora vintage foajéer, med svarta väggar, mörkt trägolv, en enkeldörr och en grå dörr
Idéer för stora vintage foajéer, med svarta väggar, mörkt trägolv, en enkeldörr och en grå dörr
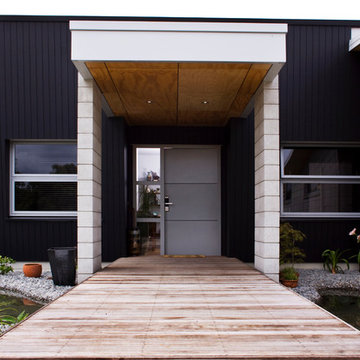
Inredning av en modern mellanstor ingång och ytterdörr, med svarta väggar, en enkeldörr och en grå dörr
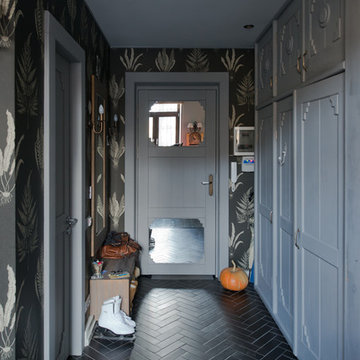
Архитектор Петр Попов-Серебряков (Арх. бюро DACHA-BURO)
Год реализации 2012
Фотограф Иванов Илья
Inspiration för små eklektiska ingångspartier, med svarta väggar, klinkergolv i keramik, en enkeldörr och en grå dörr
Inspiration för små eklektiska ingångspartier, med svarta väggar, klinkergolv i keramik, en enkeldörr och en grå dörr
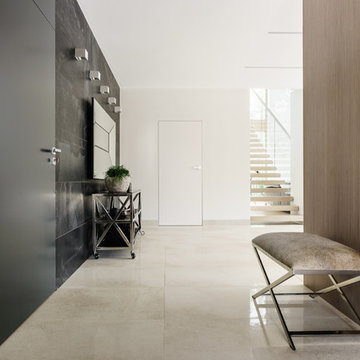
Inspiration för mellanstora moderna hallar, med svarta väggar, klinkergolv i keramik, en enkeldörr och en grå dörr
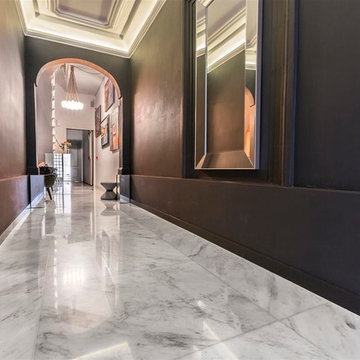
Calacatta Marble flooring was installed in sections of the hotel to further compliment the luxury feel of this restored building in the heart of Malta’s capital city.
Photograph by Fredrick Muscat.
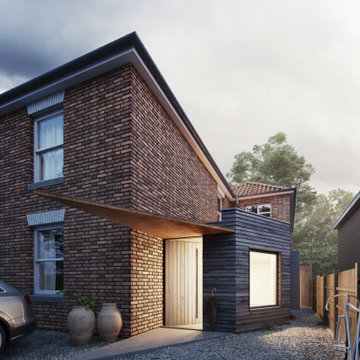
NEW ENTRANCE RECEPTION
Myrtle Cottage sits within the defined Old Netley, just outside Southampton, which to date has contained small dwellings with little overall development. This is rapidly changing due to the housing development towards the North East of Cranbury gardens. Green Lane itself to is a cul-de-sac so its very nature is a quiet neighborhood.
Studio B.a.d where commissioned to undertake a feasibility study and planning application to take a radical review of the ground entrance and reception area.
The design strategy has been to create a very simple and sympathetic addition to the existing house and context. Something that is of high quality and sits smaller in scale to the existing Victorian property.
The form, material and detailed composition of the extension is a response to the local vernacular and with an overriding view to keep this new piece much smaller in height. The new addition places great importance on the quality of space and light within the new spaces, allowing for much greater open plan space and natural daylight, to flood deep into the plan of the existing house. The proposal also seeks to open up existing parts of the plan, with an opportunity to view right through the house and into the rear garden. The concept has been conceived around social interaction, so that everyone within the family, regardless of the tasks, reading, writing, cooking or viewing, can in theory both view and communicate with one another regardless of where they are within the ground floor.
The new extension has been carefully positioned on the site to minimize disruption to access to the rear garden and impinging on the front driveway. Improved landscaping and planting between both the existing boundary fence and parking area, the proposed landscaping will also aid visual screening and improve residents amenity.
Materials have been selected to reference (but not replicate) those found locally and will be hard wearing but also textured, possessing a feeling of quality.
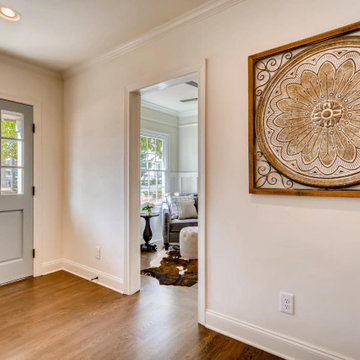
Idéer för mellanstora lantliga ingångspartier, med svarta väggar, mellanmörkt trägolv, en enkeldörr och en grå dörr
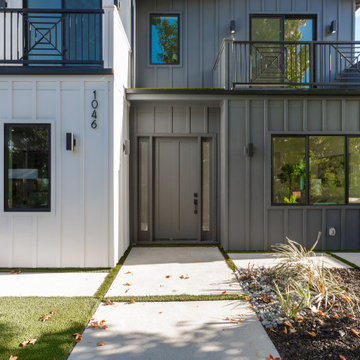
Inspiration för en funkis ingång och ytterdörr, med svarta väggar, en enkeldörr och en grå dörr
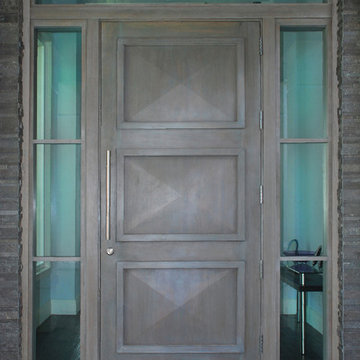
Inspiration för en stor amerikansk ingång och ytterdörr, med svarta väggar, en enkeldörr och en grå dörr
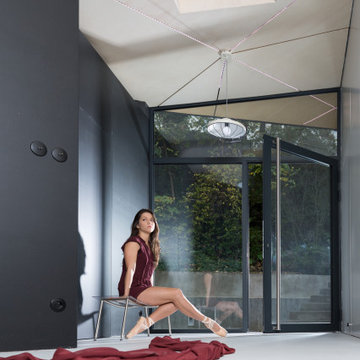
Maison contemporaine en ossature bois
Inspiration för mellanstora moderna foajéer, med svarta väggar, betonggolv, en dubbeldörr, en grå dörr och grått golv
Inspiration för mellanstora moderna foajéer, med svarta väggar, betonggolv, en dubbeldörr, en grå dörr och grått golv
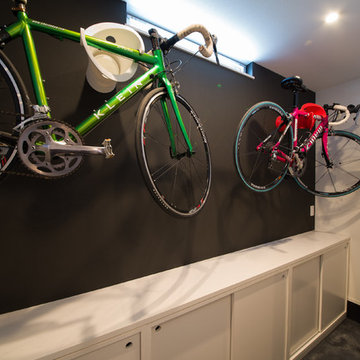
趣味のロードバイクをディスプレイ、靴は造作の靴箱へすっきり収納
Bild på en funkis hall, med svarta väggar, betonggolv, en enkeldörr, en grå dörr och svart golv
Bild på en funkis hall, med svarta väggar, betonggolv, en enkeldörr, en grå dörr och svart golv
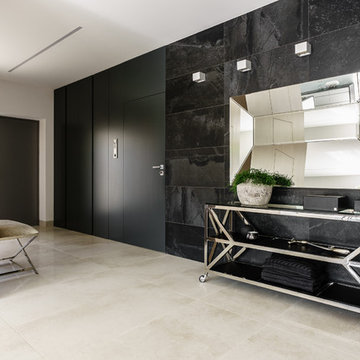
Inredning av en modern mellanstor hall, med svarta väggar, klinkergolv i keramik, en enkeldörr och en grå dörr
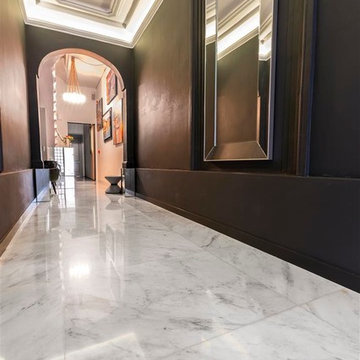
Calacatta Marble flooring was installed in sections of the hotel to further compliment the luxury feel of this restored building in the heart of Malta’s capital city.
Photograph by Fredrick Muscat.
14 foton på entré, med svarta väggar och en grå dörr
1