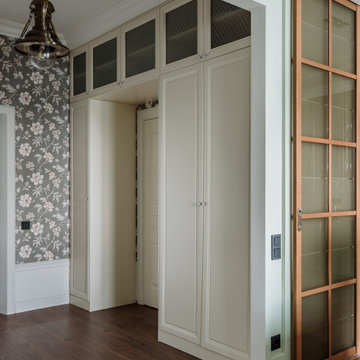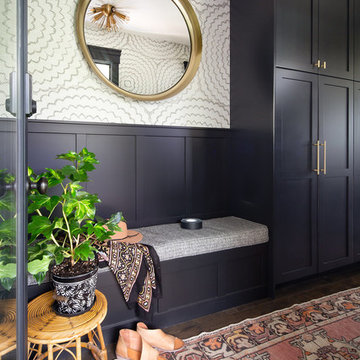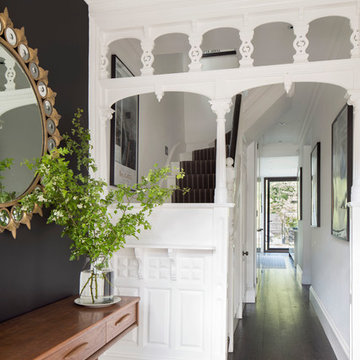82 foton på entré, med svarta väggar och mörkt trägolv
Sortera efter:
Budget
Sortera efter:Populärt i dag
1 - 20 av 82 foton

Black Venetian Plaster Music room with ornate white moldings. Handknotted grey and cream rug, Baccarat crystal lighting in Dining Room and Burgandy lighting in music room. Dining Room in background. This room is off the entry. Black wood floors, contemporary gold artwork. Antique black piano.
White, gold and almost black are used in this very large, traditional remodel of an original Landry Group Home, filled with contemporary furniture, modern art and decor. White painted moldings on walls and ceilings, combined with black stained wide plank wood flooring. Very grand spaces, including living room, family room, dining room and music room feature hand knotted rugs in modern light grey, gold and black free form styles. All large rooms, including the master suite, feature white painted fireplace surrounds in carved moldings. Music room is stunning in black venetian plaster and carved white details on the ceiling with burgandy velvet upholstered chairs and a burgandy accented Baccarat Crystal chandelier. All lighting throughout the home, including the stairwell and extra large dining room hold Baccarat lighting fixtures. Master suite is composed of his and her baths, a sitting room divided from the master bedroom by beautiful carved white doors. Guest house shows arched white french doors, ornate gold mirror, and carved crown moldings. All the spaces are comfortable and cozy with warm, soft textures throughout. Project Location: Lake Sherwood, Westlake, California. Project designed by Maraya Interior Design. From their beautiful resort town of Ojai, they serve clients in Montecito, Hope Ranch, Malibu and Calabasas, across the tri-county area of Santa Barbara, Ventura and Los Angeles, south to Hidden Hills.
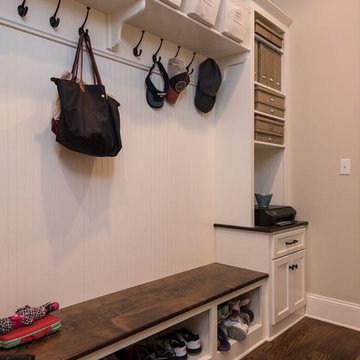
Idéer för mellanstora vintage kapprum, med svarta väggar, mörkt trägolv och brunt golv
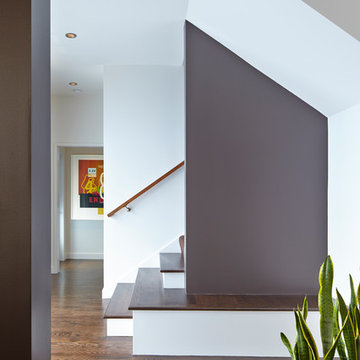
Originally a nearly three-story tall 1920’s European-styled home was turned into a modern villa for work and home. A series of low concrete retaining wall planters and steps gradually takes you up to the second level entry, grounding or anchoring the house into the site, as does a new wrap around veranda and trellis. Large eave overhangs on the upper roof were designed to give the home presence and were accented with a Mid-century orange color. The new master bedroom addition white box creates a better sense of entry and opens to the wrap around veranda at the opposite side. Inside the owners live on the lower floor and work on the upper floor with the garage basement for storage, archives and a ceramics studio. New windows and open spaces were created for the graphic designer owners; displaying their mid-century modern furnishings collection.
A lot of effort went into attempting to lower the house visually by bringing the ground plane higher with the concrete retaining wall planters, steps, wrap around veranda and trellis, and the prominent roof with exaggerated overhangs. That the eaves were painted orange is a cool reflection of the owner’s Dutch heritage. Budget was a driver for the project and it was determined that the footprint of the home should have minimal extensions and that the new windows remain in the same relative locations as the old ones. Wall removal was utilized versus moving and building new walls where possible.
Photo Credit: John Sutton Photography.
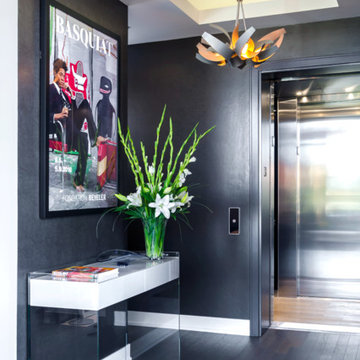
This contemporary condo has a fabulous entry way. The darker wood floors with the white side table is a fantastic contrasting feature.
Photo Credit: Rolfe Hokanson Photography
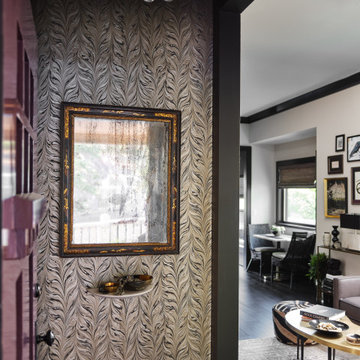
Entry
Exempel på en mellanstor klassisk foajé, med svarta väggar, mörkt trägolv, en enkeldörr, en lila dörr och svart golv
Exempel på en mellanstor klassisk foajé, med svarta väggar, mörkt trägolv, en enkeldörr, en lila dörr och svart golv
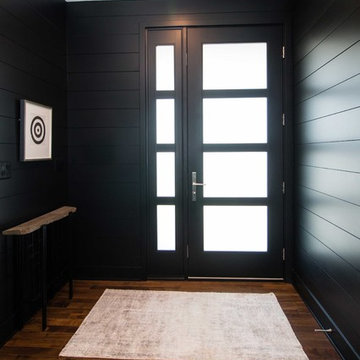
Idéer för en mellanstor modern ingång och ytterdörr, med svarta väggar, mörkt trägolv, en enkeldörr, glasdörr och brunt golv
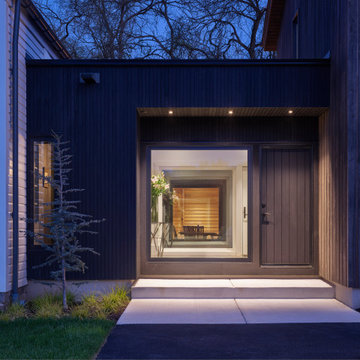
Lantlig inredning av en ingång och ytterdörr, med svarta väggar, mörkt trägolv, en enkeldörr, en svart dörr och brunt golv
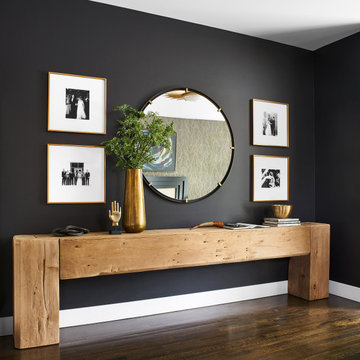
Entry with a long natural wood console table styled with various accessories and with wall above adorned with a large round mirror and framed photos.
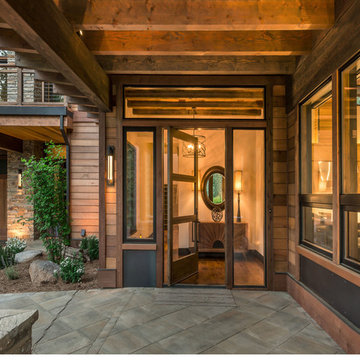
Vance Fox
Bild på en stor vintage ingång och ytterdörr, med svarta väggar, mörkt trägolv, en pivotdörr och mörk trädörr
Bild på en stor vintage ingång och ytterdörr, med svarta väggar, mörkt trägolv, en pivotdörr och mörk trädörr
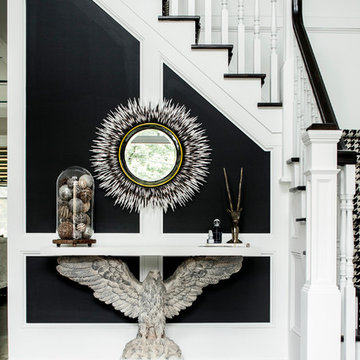
christian garibaldi
Bild på en mellanstor funkis ingång och ytterdörr, med svarta väggar, mörkt trägolv, en enkeldörr och mörk trädörr
Bild på en mellanstor funkis ingång och ytterdörr, med svarta väggar, mörkt trägolv, en enkeldörr och mörk trädörr

Foto på en stor vintage foajé, med svarta väggar, mörkt trägolv, en enkeldörr, en svart dörr och brunt golv
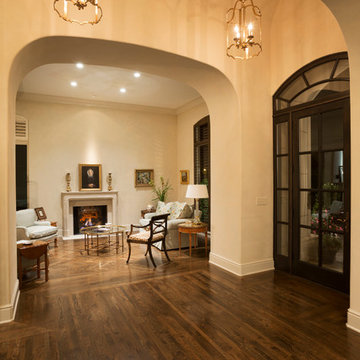
Home Design Firm: Tom Rauscher, Rauscher & Associates, Landscape Design: Yardscapes, Photography by James Kruger, LandMark Photography
Idéer för stora vintage foajéer, med svarta väggar, mörkt trägolv, en enkeldörr och en grå dörr
Idéer för stora vintage foajéer, med svarta väggar, mörkt trägolv, en enkeldörr och en grå dörr
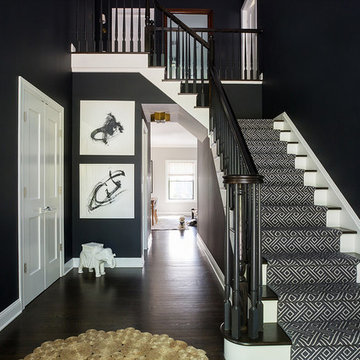
Exempel på en stor klassisk ingång och ytterdörr, med svarta väggar, mörkt trägolv, en enkeldörr och brunt golv
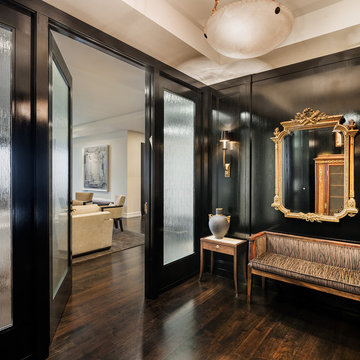
Tom Crane
Inredning av en modern farstu, med svarta väggar, mörkt trägolv, en enkeldörr och mörk trädörr
Inredning av en modern farstu, med svarta väggar, mörkt trägolv, en enkeldörr och mörk trädörr
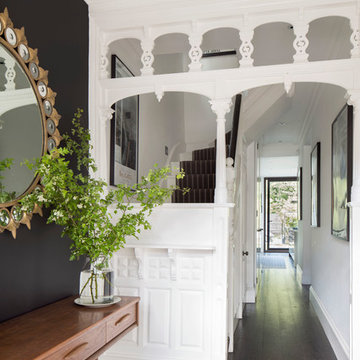
Photography by Ben Anders and Juliet Murphy
Inspiration för moderna hallar, med svarta väggar och mörkt trägolv
Inspiration för moderna hallar, med svarta väggar och mörkt trägolv
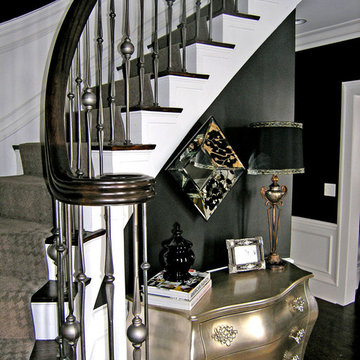
Inspiration för en mellanstor vintage ingång och ytterdörr, med svarta väggar, mörkt trägolv, en dubbeldörr och en svart dörr
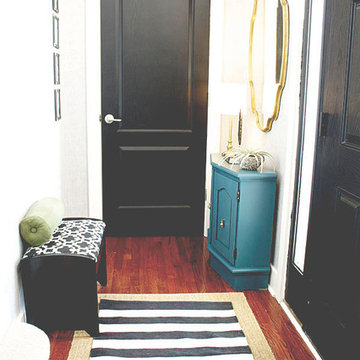
Laurie Jones
Idéer för att renovera en liten vintage foajé, med svarta väggar, mörkt trägolv, en enkeldörr och en svart dörr
Idéer för att renovera en liten vintage foajé, med svarta väggar, mörkt trägolv, en enkeldörr och en svart dörr
82 foton på entré, med svarta väggar och mörkt trägolv
1
