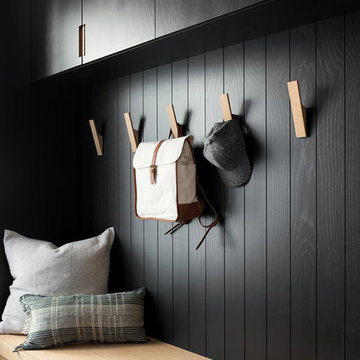1 158 foton på entré, med svarta väggar

Klassisk inredning av en mellanstor hall, med svarta väggar, mellanmörkt trägolv, en enkeldörr, en vit dörr och beiget golv
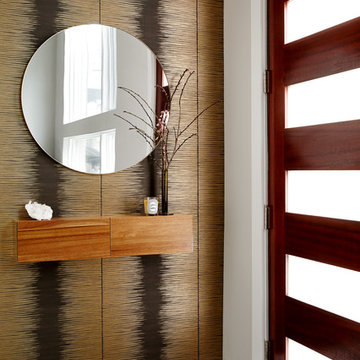
Entry vestibule with metallic wallcovering, floating console shelf, and round mirror. Photo by Kyle Born.
Foto på en liten eklektisk foajé, med svarta väggar, klinkergolv i porslin, en enkeldörr, mörk trädörr och grått golv
Foto på en liten eklektisk foajé, med svarta väggar, klinkergolv i porslin, en enkeldörr, mörk trädörr och grått golv

Feature door and planting welcomes visitors to the home
Bild på en stor funkis ingång och ytterdörr, med svarta väggar, ljust trägolv, en enkeldörr, mellanmörk trädörr och beiget golv
Bild på en stor funkis ingång och ytterdörr, med svarta väggar, ljust trägolv, en enkeldörr, mellanmörk trädörr och beiget golv
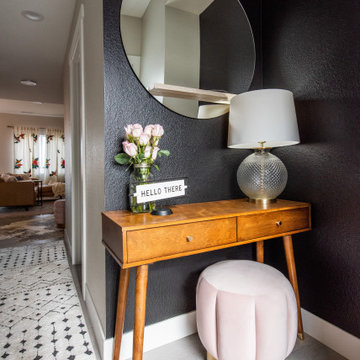
Exempel på en liten 60 tals foajé, med svarta väggar, ljust trägolv, en enkeldörr och grått golv

Leona Mozes Photography for Lakeshore Construction
Inspiration för ett mycket stort funkis kapprum, med skiffergolv och svarta väggar
Inspiration för ett mycket stort funkis kapprum, med skiffergolv och svarta väggar
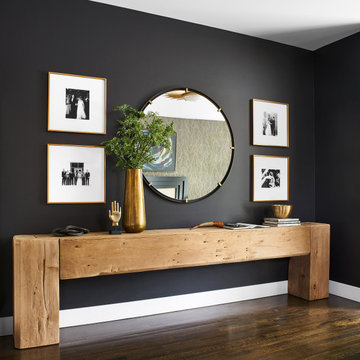
Entry with a long natural wood console table styled with various accessories and with wall above adorned with a large round mirror and framed photos.
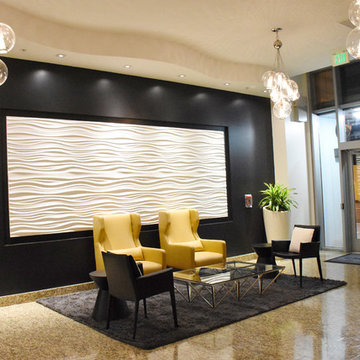
From a "College Dorm" look to a Sophisticated and Refined grown up lobby.
Photos by www.cambuker.com
Idéer för att renovera en mellanstor funkis foajé, med svarta väggar, marmorgolv och en dubbeldörr
Idéer för att renovera en mellanstor funkis foajé, med svarta väggar, marmorgolv och en dubbeldörr
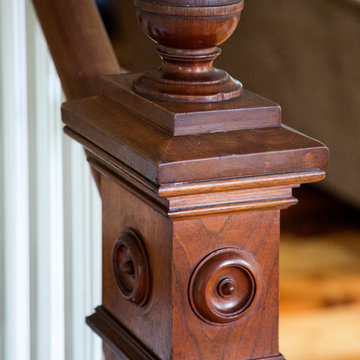
When Cummings Architects first met with the owners of this understated country farmhouse, the building’s layout and design was an incoherent jumble. The original bones of the building were almost unrecognizable. All of the original windows, doors, flooring, and trims – even the country kitchen – had been removed. Mathew and his team began a thorough design discovery process to find the design solution that would enable them to breathe life back into the old farmhouse in a way that acknowledged the building’s venerable history while also providing for a modern living by a growing family.
The redesign included the addition of a new eat-in kitchen, bedrooms, bathrooms, wrap around porch, and stone fireplaces. To begin the transforming restoration, the team designed a generous, twenty-four square foot kitchen addition with custom, farmers-style cabinetry and timber framing. The team walked the homeowners through each detail the cabinetry layout, materials, and finishes. Salvaged materials were used and authentic craftsmanship lent a sense of place and history to the fabric of the space.
The new master suite included a cathedral ceiling showcasing beautifully worn salvaged timbers. The team continued with the farm theme, using sliding barn doors to separate the custom-designed master bath and closet. The new second-floor hallway features a bold, red floor while new transoms in each bedroom let in plenty of light. A summer stair, detailed and crafted with authentic details, was added for additional access and charm.
Finally, a welcoming farmer’s porch wraps around the side entry, connecting to the rear yard via a gracefully engineered grade. This large outdoor space provides seating for large groups of people to visit and dine next to the beautiful outdoor landscape and the new exterior stone fireplace.
Though it had temporarily lost its identity, with the help of the team at Cummings Architects, this lovely farmhouse has regained not only its former charm but also a new life through beautifully integrated modern features designed for today’s family.
Photo by Eric Roth
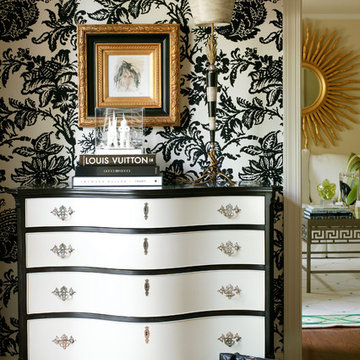
Exempel på en mellanstor klassisk foajé, med svarta väggar, mellanmörkt trägolv och en enkeldörr
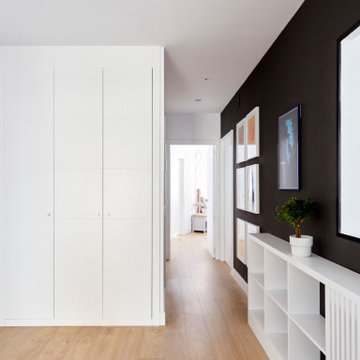
Exempel på en mellanstor modern foajé, med svarta väggar, ljust trägolv och en vit dörr
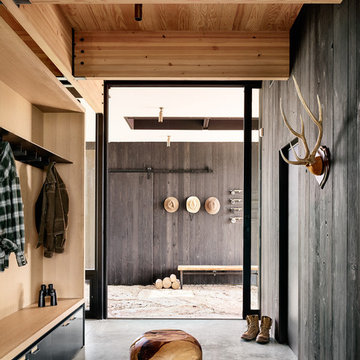
Inspiration för mellanstora rustika kapprum, med svarta väggar och betonggolv
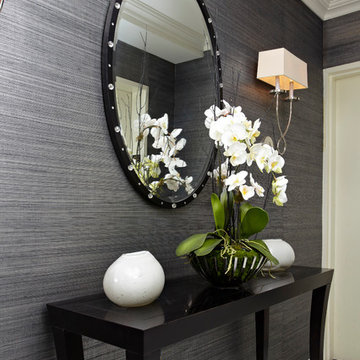
The small elevator vestibule was not ignored! A dramatic black metallic backed grasscloth and oval Swarvski crystal encrusted mirror welcome guests in a dramatic fashion.
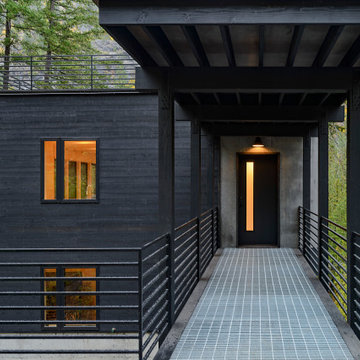
Bild på en funkis ingång och ytterdörr, med svarta väggar, en enkeldörr, en svart dörr och grått golv
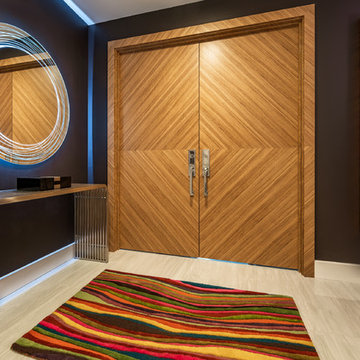
Foto på en mellanstor funkis farstu, med svarta väggar, klinkergolv i porslin, en dubbeldörr, mellanmörk trädörr och grått golv
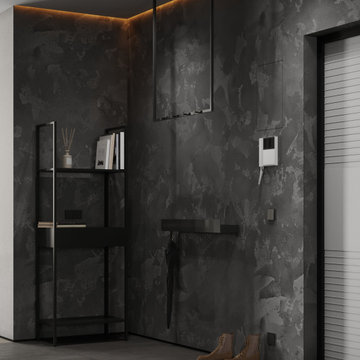
Idéer för en mellanstor modern hall, med svarta väggar, klinkergolv i porslin, en enkeldörr, en vit dörr och svart golv
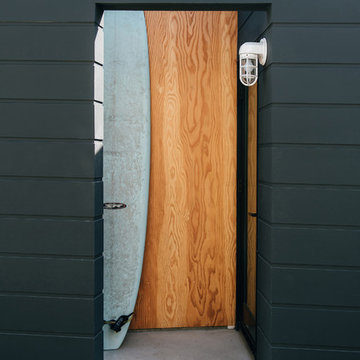
plywood marks the asymmetrical side entry at the new black-clad addition, allowing access to the rear of the home from the driveway
Idéer för att renovera en liten maritim farstu, med svarta väggar, betonggolv, en enkeldörr, mellanmörk trädörr och grått golv
Idéer för att renovera en liten maritim farstu, med svarta väggar, betonggolv, en enkeldörr, mellanmörk trädörr och grått golv
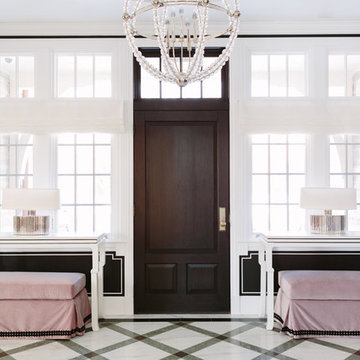
Photo Credit:
Aimée Mazzenga
Exempel på en stor klassisk foajé, med klinkergolv i porslin, en enkeldörr, mörk trädörr, flerfärgat golv och svarta väggar
Exempel på en stor klassisk foajé, med klinkergolv i porslin, en enkeldörr, mörk trädörr, flerfärgat golv och svarta väggar
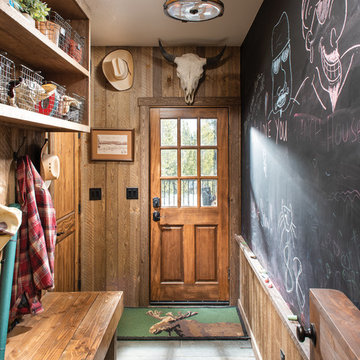
The design of this timber cabin incorporates a practical yet charming mudroom to accommodate the busy family and its active lifestyle.
Produced By: PrecisionCraft Log & Timber Homes
Photos By: Longviews Studios, Inc.
1 158 foton på entré, med svarta väggar
5

