79 foton på entré, med svarta väggar
Sortera efter:
Budget
Sortera efter:Populärt i dag
1 - 20 av 79 foton
Artikel 1 av 3

This beautiful foyer is filled with different patterns and textures.
Inredning av en modern mellanstor foajé, med svarta väggar, vinylgolv, en dubbeldörr, en svart dörr och brunt golv
Inredning av en modern mellanstor foajé, med svarta väggar, vinylgolv, en dubbeldörr, en svart dörr och brunt golv

Foto på en stor vintage foajé, med svarta väggar, mörkt trägolv, en enkeldörr, en svart dörr och brunt golv

This ski room is functional providing ample room for storage.
Idéer för ett stort rustikt kapprum, med svarta väggar, klinkergolv i keramik, en enkeldörr, mörk trädörr och beiget golv
Idéer för ett stort rustikt kapprum, med svarta väggar, klinkergolv i keramik, en enkeldörr, mörk trädörr och beiget golv

Leona Mozes Photography for Lakeshore Construction
Inspiration för ett mycket stort funkis kapprum, med skiffergolv och svarta väggar
Inspiration för ett mycket stort funkis kapprum, med skiffergolv och svarta väggar

Photo: Lisa Petrole
Exempel på en mycket stor modern ingång och ytterdörr, med betonggolv, en enkeldörr, mellanmörk trädörr, grått golv och svarta väggar
Exempel på en mycket stor modern ingång och ytterdörr, med betonggolv, en enkeldörr, mellanmörk trädörr, grått golv och svarta väggar

Gentle natural light filters through a timber screened outdoor space, creating a calm and breezy undercroft entry to this inner-city cottage.
Idéer för en mellanstor modern ingång och ytterdörr, med svarta väggar, betonggolv, en skjutdörr och en svart dörr
Idéer för en mellanstor modern ingång och ytterdörr, med svarta väggar, betonggolv, en skjutdörr och en svart dörr

Black Venetian Plaster Music room with ornate white moldings. Handknotted grey and cream rug, Baccarat crystal lighting in Dining Room and Burgandy lighting in music room. Dining Room in background. This room is off the entry. Black wood floors, contemporary gold artwork. Antique black piano.
White, gold and almost black are used in this very large, traditional remodel of an original Landry Group Home, filled with contemporary furniture, modern art and decor. White painted moldings on walls and ceilings, combined with black stained wide plank wood flooring. Very grand spaces, including living room, family room, dining room and music room feature hand knotted rugs in modern light grey, gold and black free form styles. All large rooms, including the master suite, feature white painted fireplace surrounds in carved moldings. Music room is stunning in black venetian plaster and carved white details on the ceiling with burgandy velvet upholstered chairs and a burgandy accented Baccarat Crystal chandelier. All lighting throughout the home, including the stairwell and extra large dining room hold Baccarat lighting fixtures. Master suite is composed of his and her baths, a sitting room divided from the master bedroom by beautiful carved white doors. Guest house shows arched white french doors, ornate gold mirror, and carved crown moldings. All the spaces are comfortable and cozy with warm, soft textures throughout. Project Location: Lake Sherwood, Westlake, California. Project designed by Maraya Interior Design. From their beautiful resort town of Ojai, they serve clients in Montecito, Hope Ranch, Malibu and Calabasas, across the tri-county area of Santa Barbara, Ventura and Los Angeles, south to Hidden Hills.

Frank Herfort
Exempel på en modern ingång och ytterdörr, med svarta väggar, en enkeldörr, svart golv, granitgolv och ljus trädörr
Exempel på en modern ingång och ytterdörr, med svarta väggar, en enkeldörr, svart golv, granitgolv och ljus trädörr
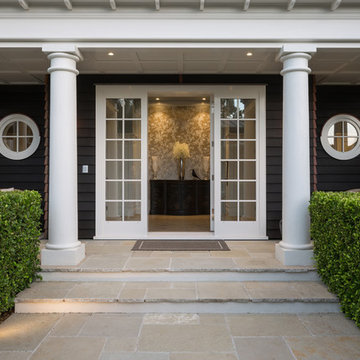
Intense Photography
Idéer för att renovera en stor maritim ingång och ytterdörr, med svarta väggar, en enkeldörr, mellanmörkt trägolv, glasdörr och brunt golv
Idéer för att renovera en stor maritim ingång och ytterdörr, med svarta väggar, en enkeldörr, mellanmörkt trägolv, glasdörr och brunt golv
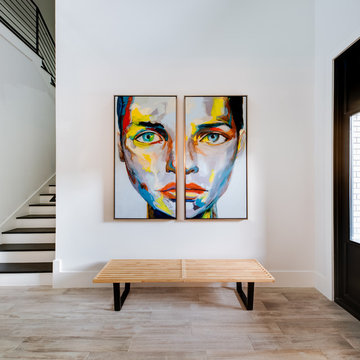
Modern inredning av en mellanstor foajé, med svarta väggar, ljust trägolv, en pivotdörr, en svart dörr och grått golv
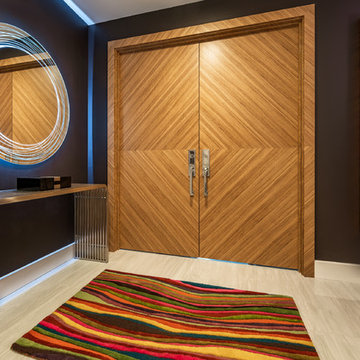
Foto på en mellanstor funkis farstu, med svarta väggar, klinkergolv i porslin, en dubbeldörr, mellanmörk trädörr och grått golv
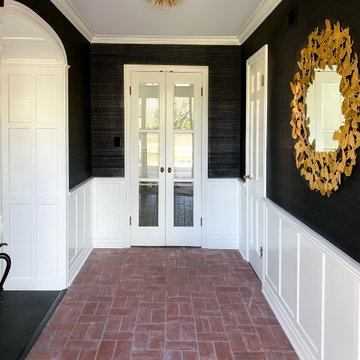
Phillip Jeffries grass cloth papers the walls of the entry. Original brick floors look beautiful with the ebony wood floors adjoining. A paneled arched entry to the dining room hints of formality. Visual Comfort flush mount is the cherry on top.

The Clients contacted Cecil Baker + Partners to reconfigure and remodel the top floor of a prominent Philadelphia high-rise into an urban pied-a-terre. The forty-five story apartment building, overlooking Washington Square Park and its surrounding neighborhoods, provided a modern shell for this truly contemporary renovation. Originally configured as three penthouse units, the 8,700 sf interior, as well as 2,500 square feet of terrace space, was to become a single residence with sweeping views of the city in all directions.
The Client’s mission was to create a city home for collecting and displaying contemporary glass crafts. Their stated desire was to cast an urban home that was, in itself, a gallery. While they enjoy a very vital family life, this home was targeted to their urban activities - entertainment being a central element.
The living areas are designed to be open and to flow into each other, with pockets of secondary functions. At large social events, guests feel free to access all areas of the penthouse, including the master bedroom suite. A main gallery was created in order to house unique, travelling art shows.
Stemming from their desire to entertain, the penthouse was built around the need for elaborate food preparation. Cooking would be visible from several entertainment areas with a “show” kitchen, provided for their renowned chef. Secondary preparation and cleaning facilities were tucked away.
The architects crafted a distinctive residence that is framed around the gallery experience, while also incorporating softer residential moments. Cecil Baker + Partners embraced every element of the new penthouse design beyond those normally associated with an architect’s sphere, from all material selections, furniture selections, furniture design, and art placement.
Barry Halkin and Todd Mason Photography
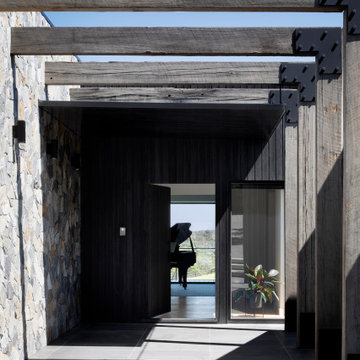
Inredning av en modern mycket stor ingång och ytterdörr, med svarta väggar, en pivotdörr och en svart dörr
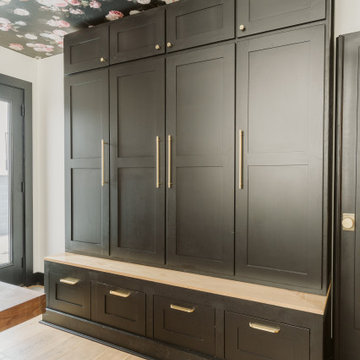
Exempel på ett litet modernt kapprum, med svarta väggar, ljust trägolv, en enkeldörr, en svart dörr och brunt golv

The interior view of the side entrance looking out onto the carport with extensive continuation of floor, wall, and ceiling materials.
Custom windows, doors, and hardware designed and furnished by Thermally Broken Steel USA.
Other sources:
Kuro Shou Sugi Ban Charred Cypress Cladding and Western Hemlock ceiling: reSAWN TIMBER Co.
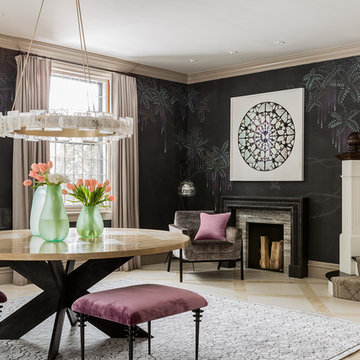
Photography by Michael J. Lee
Idéer för mycket stora vintage foajéer, med svarta väggar och marmorgolv
Idéer för mycket stora vintage foajéer, med svarta väggar och marmorgolv
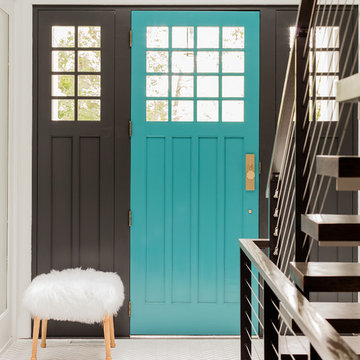
Michael J Lee
Modern inredning av en mellanstor foajé, med svarta väggar, marmorgolv, en enkeldörr, en blå dörr och vitt golv
Modern inredning av en mellanstor foajé, med svarta väggar, marmorgolv, en enkeldörr, en blå dörr och vitt golv
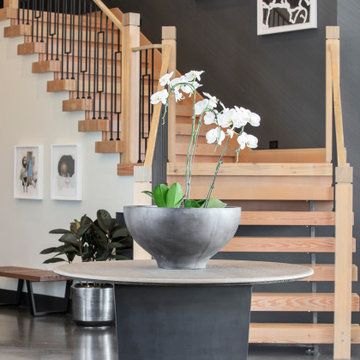
The tonal black striped wallpaper was applied at an angle to compliment the custom wood beam staircase.
Exempel på en stor modern foajé, med svarta väggar, betonggolv och grått golv
Exempel på en stor modern foajé, med svarta väggar, betonggolv och grått golv

Courtyard style garden with exposed concrete and timber cabana. The swimming pool is tiled with a white sandstone, This courtyard garden design shows off a great mixture of materials and plant species. Courtyard gardens are one of our specialties. This Garden was designed by Michael Cooke Garden Design. Effective courtyard garden is about keeping the design of the courtyard simple. Small courtyard gardens such as this coastal garden in Clovelly are about keeping the design simple.
The swimming pool is tiled internally with a really dark mosaic tile which contrasts nicely with the sandstone coping around the pool.
The cabana is a cool mixture of free form concrete, Spotted Gum vertical slats and a lined ceiling roof. The flooring is also Spotted Gum to tie in with the slats.
Photos by Natalie Hunfalvay
79 foton på entré, med svarta väggar
1