2 886 foton på entré, med travertin golv och granitgolv
Sortera efter:
Budget
Sortera efter:Populärt i dag
1 - 20 av 2 886 foton
Artikel 1 av 3

A curious quirk of the long-standing popularity of open plan kitchen /dining spaces is the need to incorporate boot rooms into kitchen re-design plans. We all know that open plan kitchen – dining rooms are absolutely perfect for modern family living but the downside is that for every wall knocked through, precious storage space is lost, which can mean that clutter inevitably ensues.
Designating an area just off the main kitchen, ideally near the back entrance, which incorporates storage and a cloakroom is the ideal placement for a boot room. For families whose focus is on outdoor pursuits, incorporating additional storage under bespoke seating that can hide away wellies, walking boots and trainers will always prove invaluable particularly during the colder months.
A well-designed boot room is not just about storage though, it’s about creating a practical space that suits the needs of the whole family while keeping the design aesthetic in line with the rest of the project.
With tall cupboards and under seating storage, it’s easy to pack away things that you don’t use on a daily basis but require from time to time, but what about everyday items you need to hand? Incorporating artisan shelves with coat pegs ensures that coats and jackets are easily accessible when coming in and out of the home and also provides additional storage above for bulkier items like cricket helmets or horse-riding hats.
In terms of ensuring continuity and consistency with the overall project design, we always recommend installing the same cabinetry design and hardware as the main kitchen, however, changing the paint choices to reflect a change in light and space is always an excellent idea; thoughtful consideration of the colour palette is always time well spent in the long run.
Lastly, a key consideration for the boot rooms is the flooring. A hard-wearing and robust stone flooring is essential in what is inevitably an area of high traffic.

Foto på en vintage foajé, med vita väggar, en dubbeldörr, glasdörr och travertin golv

This sleek contemporary design capitalizes upon the Dutch Haus wide plank vintage oak floors. A geometric chandelier mirrors the architectural block ceiling with custom hidden lighting, in turn mirroring an exquisitely polished stone fireplace. Floor: 7” wide-plank Vintage French Oak | Rustic Character | DutchHaus® Collection smooth surface | nano-beveled edge | color Erin Grey | Satin Hardwax Oil. For more information please email us at: sales@signaturehardwoods.com

Idéer för en mycket stor maritim foajé, med vita väggar, travertin golv, en enkeldörr, en vit dörr och beiget golv
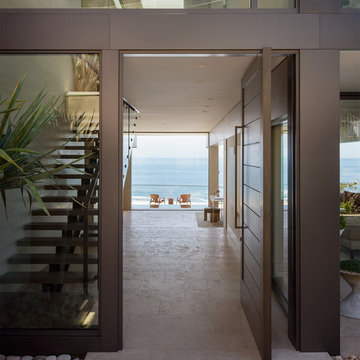
Inredning av en modern stor ingång och ytterdörr, med beige väggar, travertin golv, en pivotdörr, mörk trädörr och beiget golv
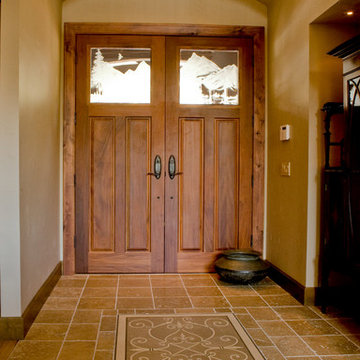
Foto på en stor amerikansk ingång och ytterdörr, med bruna väggar, travertin golv, en dubbeldörr, mellanmörk trädörr och brunt golv

Gorgeous entry way that showcases how Auswest Timber Wormy Chestnut can make a great focal point in your home.
Featured Product: Auswest Timbers Wormy Chestnut
Designer: The owners in conjunction with Modularc
Builder: Whiteside Homes
Benchtops & entertainment unit: Timberbench.com
Front door & surround: Ken Platt in conjunction with Excel Doors
Photographer: Emma Cross, Urban Angles
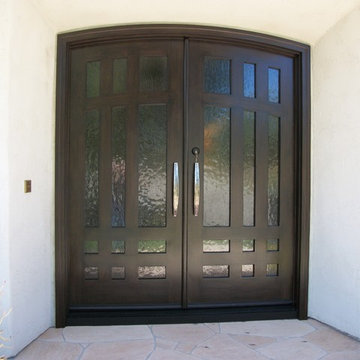
Exempel på en mellanstor medelhavsstil ingång och ytterdörr, med vita väggar, travertin golv, en dubbeldörr, mörk trädörr och beiget golv

Finecraft Contractors, Inc.
GTM Architects
Randy Hill Photography
Idéer för stora vintage kapprum, med gröna väggar, travertin golv och brunt golv
Idéer för stora vintage kapprum, med gröna väggar, travertin golv och brunt golv
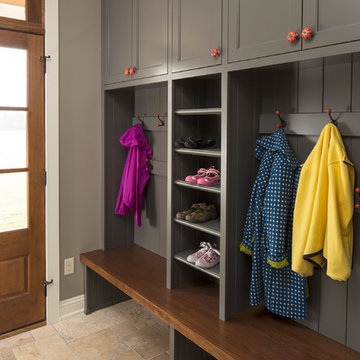
Troy Thies Photography - Minneapolis, Minnesota,
Hendel Homes - Wayzata, Minnesota
Idéer för lantliga kapprum, med travertin golv och grå väggar
Idéer för lantliga kapprum, med travertin golv och grå väggar
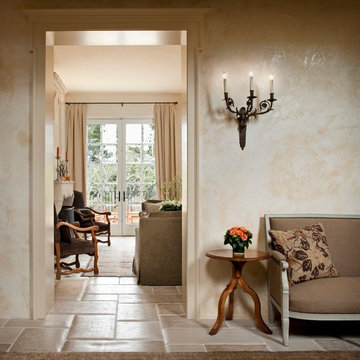
Rick Pharaoh
Idéer för en mellanstor medelhavsstil hall, med beige väggar, travertin golv, en enkeldörr och en vit dörr
Idéer för en mellanstor medelhavsstil hall, med beige väggar, travertin golv, en enkeldörr och en vit dörr
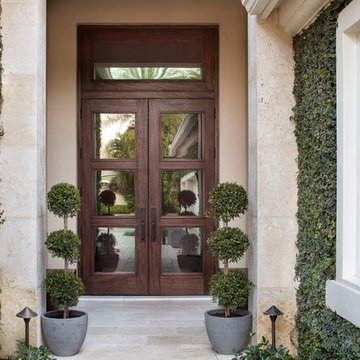
Classic modern outdoor entrance with custom double doors. Travertine tiles and pavers. Mature English ivy on the exterior. Design By Krista Watterworth Design Studio of Palm Beach Gardens, Florida

The functionality of the mudroom is great. The door, painted a cheery shade called “Castaway,” brings a smile to your face every time you leave. It's affectionately referred to by the homeowners as the "Smile Door."
Photo by Mike Mroz of Michael Robert Construction

This entry foyer lacked personality and purpose. The simple travertine flooring and iron staircase railing provided a background to set the stage for the rest of the home. A colorful vintage oushak rug pulls the zesty orange from the patterned pillow and tulips. A greek key upholstered bench provides a much needed place to take off your shoes. The homeowners gathered all of the their favorite family photos and we created a focal point with mixed sizes of black and white photos. They can add to their collection over time as new memories are made.

Our Ridgewood Estate project is a new build custom home located on acreage with a lake. It is filled with luxurious materials and family friendly details.
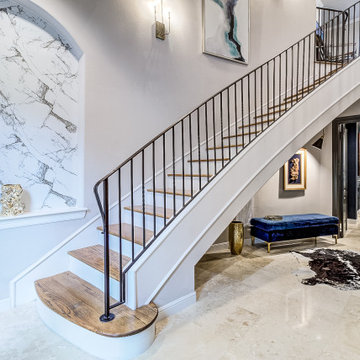
Inredning av en medelhavsstil foajé, med grå väggar, travertin golv, en dubbeldörr och beiget golv
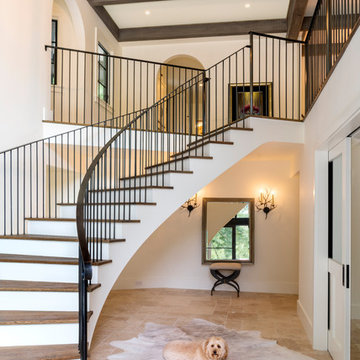
Joe Burull
Idéer för stora lantliga foajéer, med vita väggar och travertin golv
Idéer för stora lantliga foajéer, med vita väggar och travertin golv
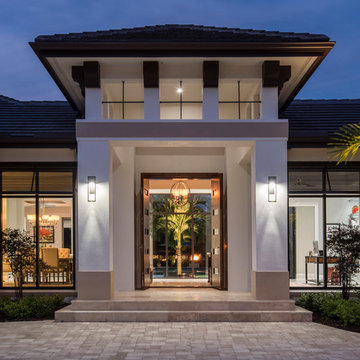
Amber Frederiksen Photography
Idéer för att renovera en mellanstor vintage foajé, med travertin golv, en dubbeldörr och mellanmörk trädörr
Idéer för att renovera en mellanstor vintage foajé, med travertin golv, en dubbeldörr och mellanmörk trädörr
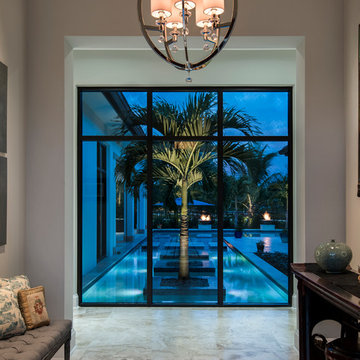
Amber Frederiksen Photography
Inredning av en klassisk mellanstor foajé, med grå väggar och travertin golv
Inredning av en klassisk mellanstor foajé, med grå väggar och travertin golv
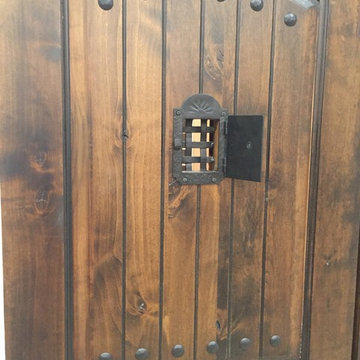
Custom Speakeasy Sliding Doors
Bild på en mellanstor rustik entré, med travertin golv och svarta väggar
Bild på en mellanstor rustik entré, med travertin golv och svarta väggar
2 886 foton på entré, med travertin golv och granitgolv
1