4 457 foton på entré, med vita väggar och mörk trädörr
Sortera efter:
Budget
Sortera efter:Populärt i dag
1 - 20 av 4 457 foton
Artikel 1 av 3

Foyer with stairs and Dining Room beyond.
Foto på en mycket stor vintage foajé, med vita väggar, kalkstensgolv, en dubbeldörr, mörk trädörr och grått golv
Foto på en mycket stor vintage foajé, med vita väggar, kalkstensgolv, en dubbeldörr, mörk trädörr och grått golv
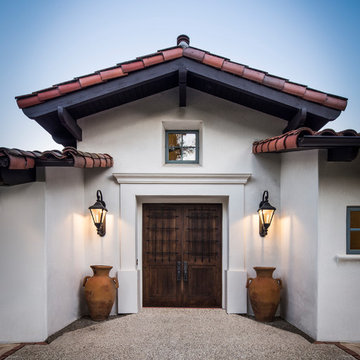
Allen Construction - Contractor,
Shannon Scott Design-Interior Designer,
Jason Rick Photography - Photographer
Foto på en stor medelhavsstil ingång och ytterdörr, med vita väggar, en dubbeldörr och mörk trädörr
Foto på en stor medelhavsstil ingång och ytterdörr, med vita väggar, en dubbeldörr och mörk trädörr

Double door entry way with a metal and glass gate followed by mahogany french doors. Reclaimed French roof tiles were used to construct the flooring. The stairs made of Jerusalem stone wrap around a French crystal chandelier.
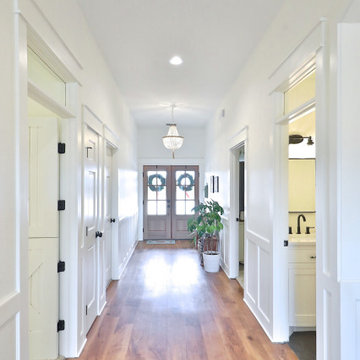
Idéer för att renovera en stor lantlig ingång och ytterdörr, med vita väggar, vinylgolv, en dubbeldörr, mörk trädörr och brunt golv

The goal for this Point Loma home was to transform it from the adorable beach bungalow it already was by expanding its footprint and giving it distinctive Craftsman characteristics while achieving a comfortable, modern aesthetic inside that perfectly caters to the active young family who lives here. By extending and reconfiguring the front portion of the home, we were able to not only add significant square footage, but create much needed usable space for a home office and comfortable family living room that flows directly into a large, open plan kitchen and dining area. A custom built-in entertainment center accented with shiplap is the focal point for the living room and the light color of the walls are perfect with the natural light that floods the space, courtesy of strategically placed windows and skylights. The kitchen was redone to feel modern and accommodate the homeowners busy lifestyle and love of entertaining. Beautiful white kitchen cabinetry sets the stage for a large island that packs a pop of color in a gorgeous teal hue. A Sub-Zero classic side by side refrigerator and Jenn-Air cooktop, steam oven, and wall oven provide the power in this kitchen while a white subway tile backsplash in a sophisticated herringbone pattern, gold pulls and stunning pendant lighting add the perfect design details. Another great addition to this project is the use of space to create separate wine and coffee bars on either side of the doorway. A large wine refrigerator is offset by beautiful natural wood floating shelves to store wine glasses and house a healthy Bourbon collection. The coffee bar is the perfect first top in the morning with a coffee maker and floating shelves to store coffee and cups. Luxury Vinyl Plank (LVP) flooring was selected for use throughout the home, offering the warm feel of hardwood, with the benefits of being waterproof and nearly indestructible - two key factors with young kids!
For the exterior of the home, it was important to capture classic Craftsman elements including the post and rock detail, wood siding, eves, and trimming around windows and doors. We think the porch is one of the cutest in San Diego and the custom wood door truly ties the look and feel of this beautiful home together.
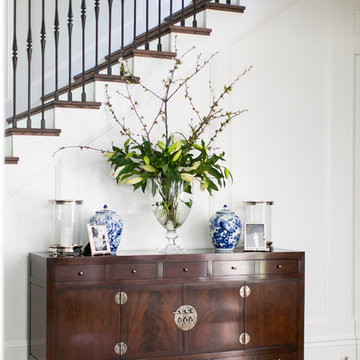
Idéer för stora medelhavsstil ingångspartier, med vita väggar, mellanmörkt trägolv, en enkeldörr, mörk trädörr och brunt golv
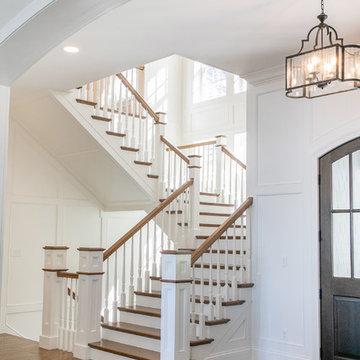
LOWELL CUSTOM HOMES Lake Geneva, WI., - This Queen Ann Shingle is a very special place for family and friends to gather. Designed with distinctive New England character this home generates warm welcoming feelings and a relaxed approach to entertaining.

Bild på ett mellanstort vintage kapprum, med vita väggar, skiffergolv, en enkeldörr, mörk trädörr och svart golv

Front door is a pair of 36" x 96" x 2 1/4" DSA Master Crafted Door with 3-point locking mechanism, (6) divided lites, and (1) raised panel at lower part of the doors in knotty alder. Photo by Mike Kaskel

Inredning av ett lantligt mellanstort kapprum, med vita väggar, en enkeldörr, mörk trädörr, grått golv och klinkergolv i porslin

Joshua Caldwell
Idéer för mycket stora vintage foajéer, med vita väggar, ljust trägolv, en enkeldörr, mörk trädörr och beiget golv
Idéer för mycket stora vintage foajéer, med vita väggar, ljust trägolv, en enkeldörr, mörk trädörr och beiget golv
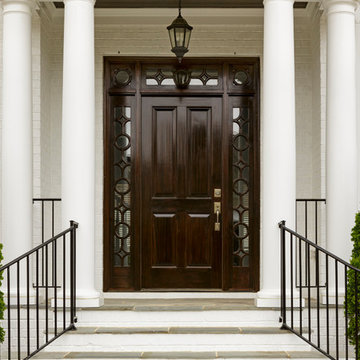
Klassisk inredning av en mellanstor ingång och ytterdörr, med vita väggar, en enkeldörr och mörk trädörr

Seamus Payne
Bild på en lantlig hall, med vita väggar, ljust trägolv, en dubbeldörr, mörk trädörr och beiget golv
Bild på en lantlig hall, med vita väggar, ljust trägolv, en dubbeldörr, mörk trädörr och beiget golv
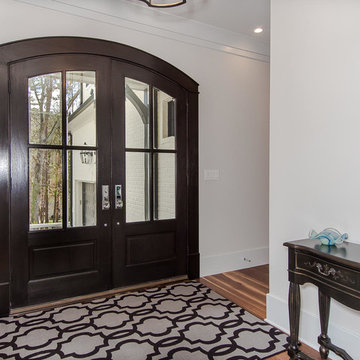
Idéer för en mellanstor klassisk hall, med vita väggar, ljust trägolv, en dubbeldörr, mörk trädörr och vitt golv
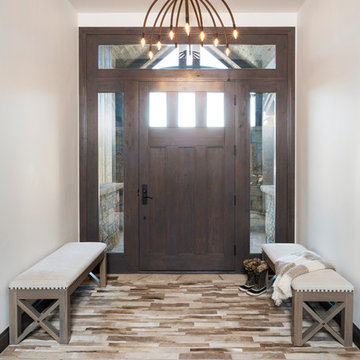
Inredning av en klassisk mellanstor foajé, med vita väggar, travertin golv, en enkeldörr, mörk trädörr och beiget golv
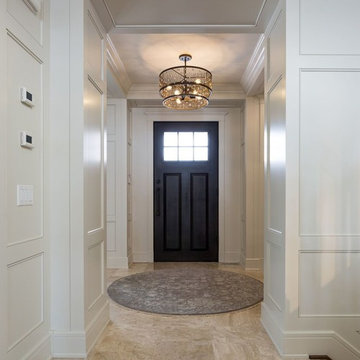
Idéer för att renovera en mellanstor vintage foajé, med vita väggar, travertin golv, en enkeldörr och mörk trädörr
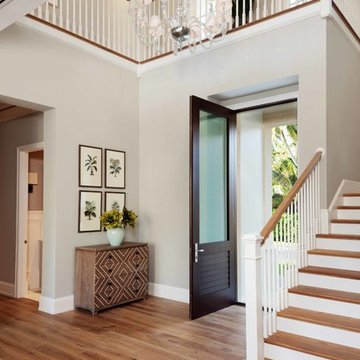
Exempel på en stor klassisk foajé, med vita väggar, ljust trägolv, en enkeldörr och mörk trädörr
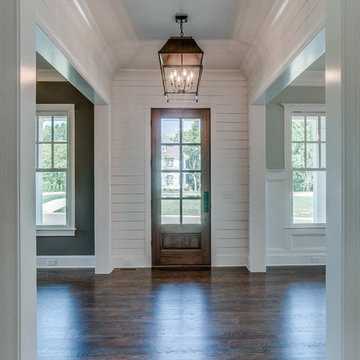
Inredning av en klassisk stor ingång och ytterdörr, med vita väggar, mörkt trägolv, en enkeldörr och mörk trädörr
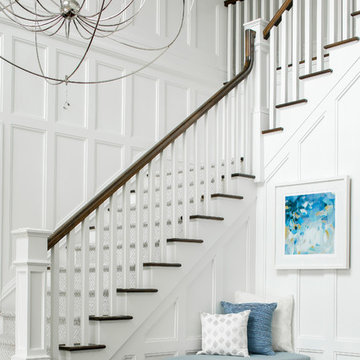
Photography: Christian Garibladi
Idéer för att renovera en stor vintage foajé, med vita väggar, mörkt trägolv, en enkeldörr och mörk trädörr
Idéer för att renovera en stor vintage foajé, med vita väggar, mörkt trägolv, en enkeldörr och mörk trädörr
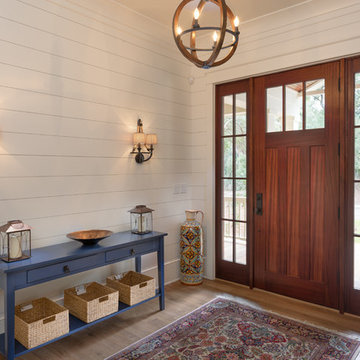
Joshua Corrigan
Inspiration för en lantlig foajé, med vita väggar, ljust trägolv, en enkeldörr och mörk trädörr
Inspiration för en lantlig foajé, med vita väggar, ljust trägolv, en enkeldörr och mörk trädörr
4 457 foton på entré, med vita väggar och mörk trädörr
1