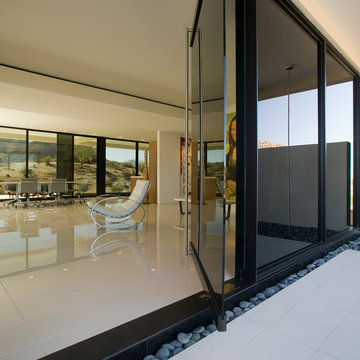169 foton på entré, med en pivotdörr och vitt golv
Sortera efter:
Budget
Sortera efter:Populärt i dag
1 - 20 av 169 foton
Artikel 1 av 3

A bold entrance into this home.....
Bespoke custom joinery integrated nicely under the stairs
Idéer för att renovera ett stort funkis kapprum, med vita väggar, marmorgolv, en pivotdörr, en svart dörr och vitt golv
Idéer för att renovera ett stort funkis kapprum, med vita väggar, marmorgolv, en pivotdörr, en svart dörr och vitt golv

The architecture of this mid-century ranch in Portland’s West Hills oozes modernism’s core values. We wanted to focus on areas of the home that didn’t maximize the architectural beauty. The Client—a family of three, with Lucy the Great Dane, wanted to improve what was existing and update the kitchen and Jack and Jill Bathrooms, add some cool storage solutions and generally revamp the house.
We totally reimagined the entry to provide a “wow” moment for all to enjoy whilst entering the property. A giant pivot door was used to replace the dated solid wood door and side light.
We designed and built new open cabinetry in the kitchen allowing for more light in what was a dark spot. The kitchen got a makeover by reconfiguring the key elements and new concrete flooring, new stove, hood, bar, counter top, and a new lighting plan.
Our work on the Humphrey House was featured in Dwell Magazine.

Modern inredning av en stor ingång och ytterdörr, med vita väggar, klinkergolv i keramik, en pivotdörr, mellanmörk trädörr och vitt golv
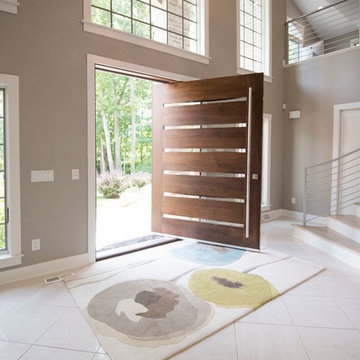
Bild på en vintage entré, med grå väggar, en pivotdörr, mörk trädörr och vitt golv
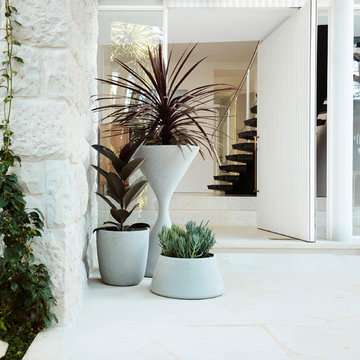
Modern inredning av en ingång och ytterdörr, med vita väggar, en pivotdörr, en vit dörr och vitt golv
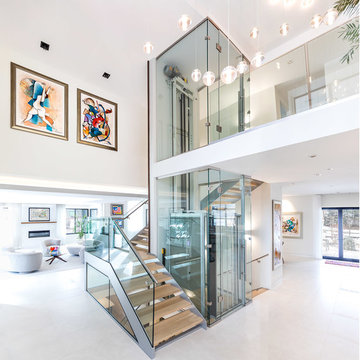
RAS Photography, Rachel Sale
Inredning av en modern foajé, med vita väggar, klinkergolv i porslin, en pivotdörr, mörk trädörr och vitt golv
Inredning av en modern foajé, med vita väggar, klinkergolv i porslin, en pivotdörr, mörk trädörr och vitt golv

New construction family home in the forest,
Most rooms open to the outdoors, and flows seamlessly.
Inredning av en 60 tals stor foajé, med vita väggar, terrazzogolv, en pivotdörr, glasdörr och vitt golv
Inredning av en 60 tals stor foajé, med vita väggar, terrazzogolv, en pivotdörr, glasdörr och vitt golv

Dramatic Entry Featuring a 24' Ceiling Opening witch An Enormous 5' Modern Pendant Light Above the Entry and 3 other Matching Pendant lights over the Staircase. The Entry Door is a Custom-made Wood and Glass Pivot Door that's 5' x 10'.

Benjamin Benschneider
Inspiration för stora moderna ingångspartier, med vita väggar, kalkstensgolv, en pivotdörr, en svart dörr och vitt golv
Inspiration för stora moderna ingångspartier, med vita väggar, kalkstensgolv, en pivotdörr, en svart dörr och vitt golv

Modern home front entry features a voice over Internet Protocol Intercom Device to interface with the home's Crestron control system for voice communication at both the front door and gate.
Signature Estate featuring modern, warm, and clean-line design, with total custom details and finishes. The front includes a serene and impressive atrium foyer with two-story floor to ceiling glass walls and multi-level fire/water fountains on either side of the grand bronze aluminum pivot entry door. Elegant extra-large 47'' imported white porcelain tile runs seamlessly to the rear exterior pool deck, and a dark stained oak wood is found on the stairway treads and second floor. The great room has an incredible Neolith onyx wall and see-through linear gas fireplace and is appointed perfectly for views of the zero edge pool and waterway. The center spine stainless steel staircase has a smoked glass railing and wood handrail.
Photo courtesy Royal Palm Properties

Laurel Way Beverly Hills modern home luxury foyer with pivot door, glass walls & floor, & stacked stone textured walls. Photo by William MacCollum.
Inredning av en modern mycket stor foajé, med vita väggar, en pivotdörr, mörk trädörr och vitt golv
Inredning av en modern mycket stor foajé, med vita väggar, en pivotdörr, mörk trädörr och vitt golv
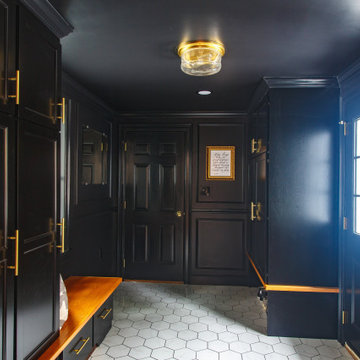
How Bold is this client desiring to surround themselves on three planes with black! Result is elegant and sophisticated! Creating the tone for their vision of a NYC Brownstone in the country vibe!

Big country kitchen, over a herringbone pattern around the whole house. It was demolished a wall between the kitchen and living room to make the space opened. It was supported with loading beams.
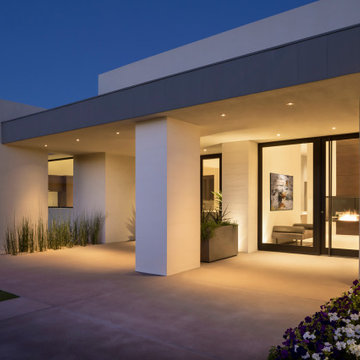
Pristine combed-face white limestone clad walls, a custom oversized glass pivot door, and a double-sided entry fireplace offer a zen-like welcome to guests.
Project Details // White Box No. 2
Architecture: Drewett Works
Builder: Argue Custom Homes
Interior Design: Ownby Design
Landscape Design (hardscape): Greey | Pickett
Landscape Design: Refined Gardens
Photographer: Jeff Zaruba
See more of this project here: https://www.drewettworks.com/white-box-no-2/

Inredning av en 60 tals entré, med terrazzogolv, en pivotdörr, glasdörr och vitt golv
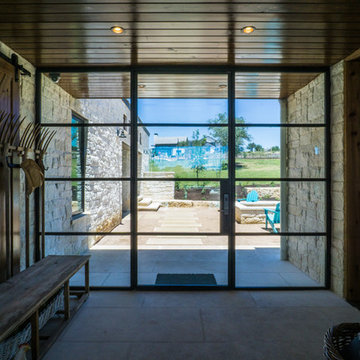
The Vineyard Farmhouse in the Peninsula at Rough Hollow. This 2017 Greater Austin Parade Home was designed and built by Jenkins Custom Homes. Cedar Siding and the Pine for the soffits and ceilings was provided by TimberTown.

The private residence gracefully greets its visitors, welcoming guests inside. The harmonious blend of steel and light wooden clapboards subtly suggests a fusion of delicacy and robust structural elements.
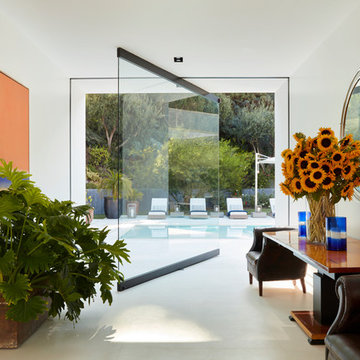
Inspiration för en 60 tals foajé, med vita väggar, en pivotdörr, en grå dörr och vitt golv
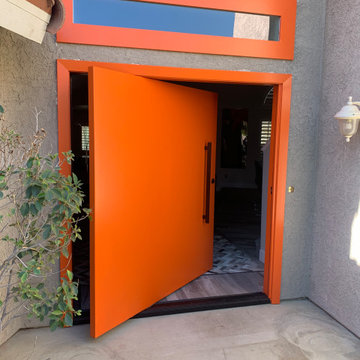
Inredning av en modern stor ingång och ytterdörr, med grå väggar, betonggolv, en pivotdörr, en orange dörr och vitt golv
169 foton på entré, med en pivotdörr och vitt golv
1
