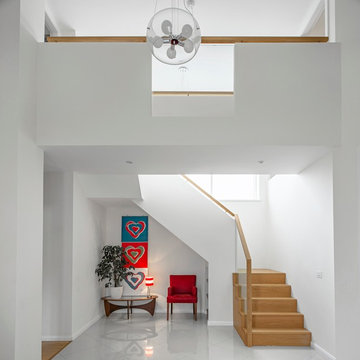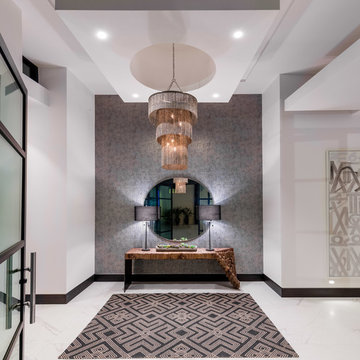3 465 foton på entré, med vitt golv
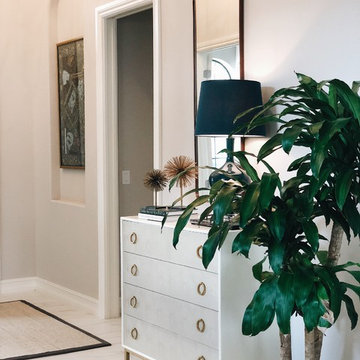
Books and trays and interesting pieces are perfect additions to entry tables.
Inspiration för stora eklektiska hallar, med vita väggar, marmorgolv, en enkeldörr, en vit dörr och vitt golv
Inspiration för stora eklektiska hallar, med vita väggar, marmorgolv, en enkeldörr, en vit dörr och vitt golv
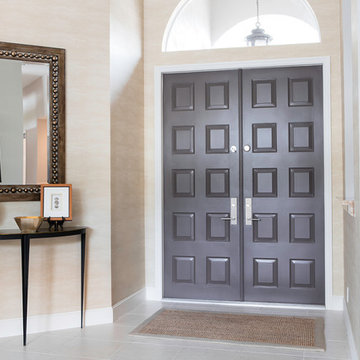
Nicole Pereira Photography
Inredning av en klassisk liten foajé, med metallisk väggfärg, klinkergolv i porslin, en dubbeldörr, en brun dörr och vitt golv
Inredning av en klassisk liten foajé, med metallisk väggfärg, klinkergolv i porslin, en dubbeldörr, en brun dörr och vitt golv
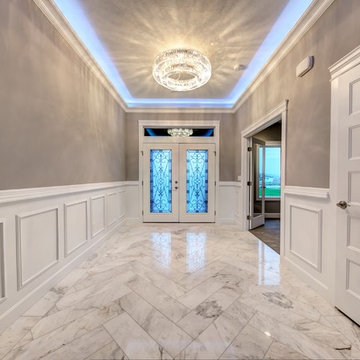
This stunning entryway features a marble floor in a herringbone pattern. Wainscoting and a dropped crown add to the classic elegance, while LED rope lighting is an unexpected touch.
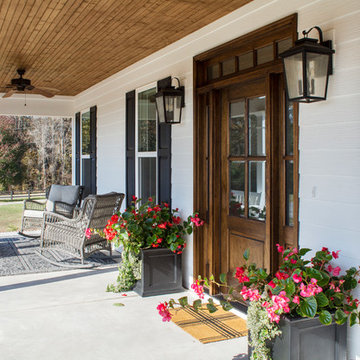
This new home was designed to nestle quietly into the rich landscape of rolling pastures and striking mountain views. A wrap around front porch forms a facade that welcomes visitors and hearkens to a time when front porch living was all the entertainment a family needed. White lap siding coupled with a galvanized metal roof and contrasting pops of warmth from the stained door and earthen brick, give this home a timeless feel and classic farmhouse style. The story and a half home has 3 bedrooms and two and half baths. The master suite is located on the main level with two bedrooms and a loft office on the upper level. A beautiful open concept with traditional scale and detailing gives the home historic character and charm. Transom lites, perfectly sized windows, a central foyer with open stair and wide plank heart pine flooring all help to add to the nostalgic feel of this young home. White walls, shiplap details, quartz counters, shaker cabinets, simple trim designs, an abundance of natural light and carefully designed artificial lighting make modest spaces feel large and lend to the homeowner's delight in their new custom home.
Kimberly Kerl

The Atherton House is a family compound for a professional couple in the tech industry, and their two teenage children. After living in Singapore, then Hong Kong, and building homes there, they looked forward to continuing their search for a new place to start a life and set down roots.
The site is located on Atherton Avenue on a flat, 1 acre lot. The neighboring lots are of a similar size, and are filled with mature planting and gardens. The brief on this site was to create a house that would comfortably accommodate the busy lives of each of the family members, as well as provide opportunities for wonder and awe. Views on the site are internal. Our goal was to create an indoor- outdoor home that embraced the benign California climate.
The building was conceived as a classic “H” plan with two wings attached by a double height entertaining space. The “H” shape allows for alcoves of the yard to be embraced by the mass of the building, creating different types of exterior space. The two wings of the home provide some sense of enclosure and privacy along the side property lines. The south wing contains three bedroom suites at the second level, as well as laundry. At the first level there is a guest suite facing east, powder room and a Library facing west.
The north wing is entirely given over to the Primary suite at the top level, including the main bedroom, dressing and bathroom. The bedroom opens out to a roof terrace to the west, overlooking a pool and courtyard below. At the ground floor, the north wing contains the family room, kitchen and dining room. The family room and dining room each have pocketing sliding glass doors that dissolve the boundary between inside and outside.
Connecting the wings is a double high living space meant to be comfortable, delightful and awe-inspiring. A custom fabricated two story circular stair of steel and glass connects the upper level to the main level, and down to the basement “lounge” below. An acrylic and steel bridge begins near one end of the stair landing and flies 40 feet to the children’s bedroom wing. People going about their day moving through the stair and bridge become both observed and observer.
The front (EAST) wall is the all important receiving place for guests and family alike. There the interplay between yin and yang, weathering steel and the mature olive tree, empower the entrance. Most other materials are white and pure.
The mechanical systems are efficiently combined hydronic heating and cooling, with no forced air required.
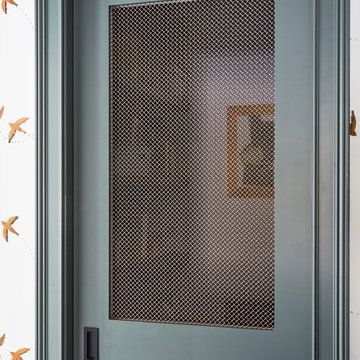
Idéer för ett stort klassiskt kapprum, med gröna väggar, klinkergolv i porslin och vitt golv

Distributors & Certified installers of the finest impact wood doors available in the market. Our exterior doors options are not restricted to wood, we are also distributors of fiberglass doors from Plastpro & Therma-tru. We have also a vast selection of brands & custom made interior wood doors that will satisfy the most demanding customers.
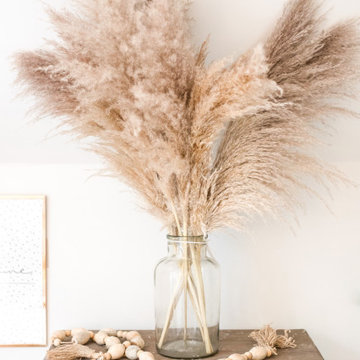
Boho Style in Shabby Chic Interior design.
Pampas grass on top of a rusticated side table.
Inspiration för små shabby chic-inspirerade hallar, med vita väggar, målat trägolv, en enkeldörr och vitt golv
Inspiration för små shabby chic-inspirerade hallar, med vita väggar, målat trägolv, en enkeldörr och vitt golv
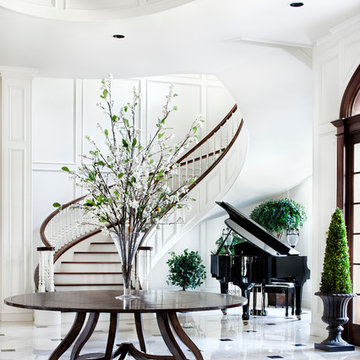
Piston Design
Inspiration för en mycket stor vintage foajé, med vita väggar och vitt golv
Inspiration för en mycket stor vintage foajé, med vita väggar och vitt golv
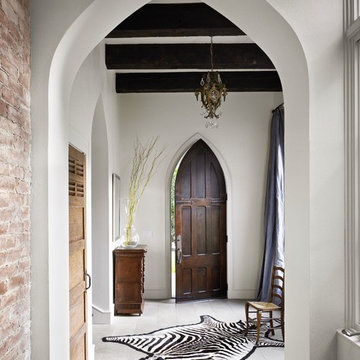
The use of salvaged brick and antique doors give this entry foyer a unique feel that is not easily labeled.
Inspiration för en eklektisk farstu, med vita väggar, en enkeldörr, mörk trädörr och vitt golv
Inspiration för en eklektisk farstu, med vita väggar, en enkeldörr, mörk trädörr och vitt golv
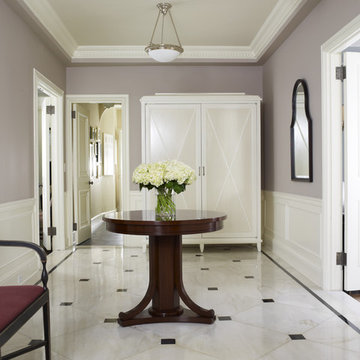
Photo by Rick Lew
Black and White Floor, lilac and silver
Exempel på en klassisk farstu, med lila väggar, marmorgolv och vitt golv
Exempel på en klassisk farstu, med lila väggar, marmorgolv och vitt golv
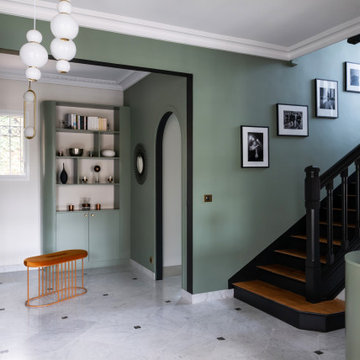
Modern inredning av en stor foajé, med gröna väggar, marmorgolv, en dubbeldörr, en svart dörr och vitt golv

Modern inredning av en mellanstor foajé, med vita väggar, klinkergolv i porslin, en enkeldörr, en vit dörr och vitt golv
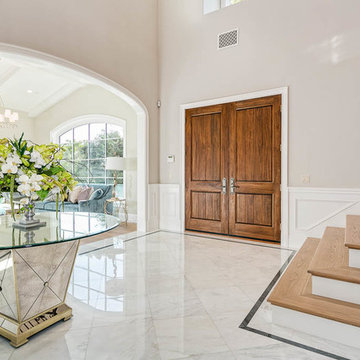
Inredning av en klassisk stor ingång och ytterdörr, med grå väggar, marmorgolv, en dubbeldörr, mellanmörk trädörr och vitt golv
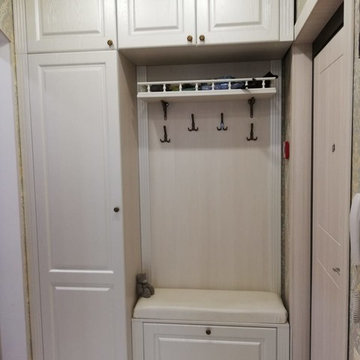
Недорогая прихожая из МДФ и ЛДСП для молодой семьи из 4-х человек. Фасады с классической филенкой в пленке "жемчужный ясень". Полочка для шапок обрамлена бортиком из массива с точеными балясинками. Для удобства на банкетка мягкая подушка из натуральной кожи- наш подарок семье.
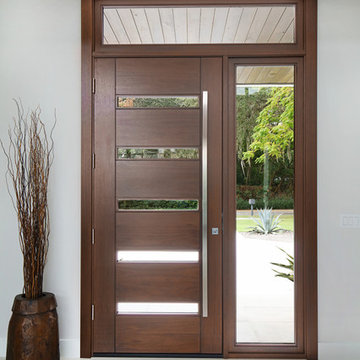
Photographer: Ryan Gamma
Idéer för en mellanstor modern foajé, med vita väggar, klinkergolv i porslin, en enkeldörr, mörk trädörr och vitt golv
Idéer för en mellanstor modern foajé, med vita väggar, klinkergolv i porslin, en enkeldörr, mörk trädörr och vitt golv
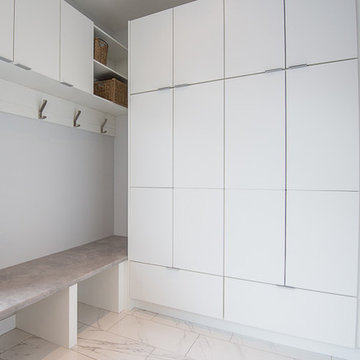
Modern inredning av ett mellanstort kapprum, med grå väggar, marmorgolv och vitt golv
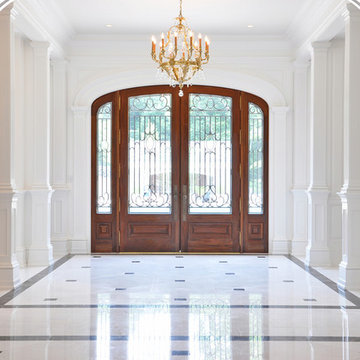
Bild på en stor vintage foajé, med beige väggar, marmorgolv, en dubbeldörr, mellanmörk trädörr och vitt golv
3 465 foton på entré, med vitt golv
8
