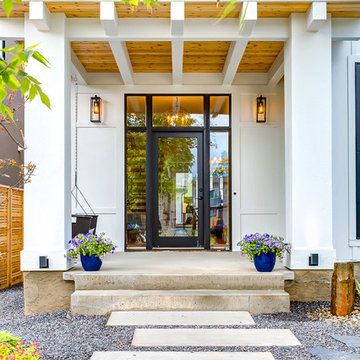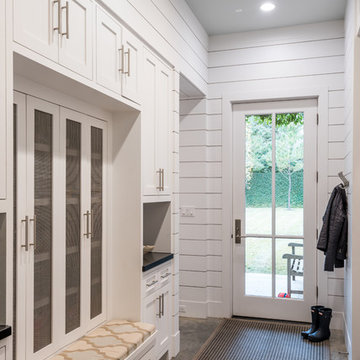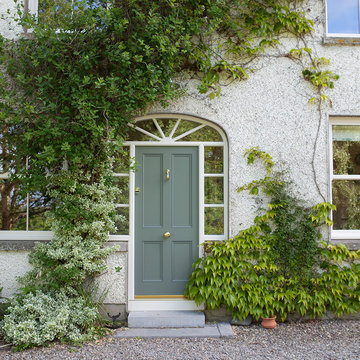501 207 foton på entré
Sortera efter:
Budget
Sortera efter:Populärt i dag
161 - 180 av 501 207 foton

Chris Snook
Inredning av en klassisk mellanstor ingång och ytterdörr, med vita väggar, klinkergolv i keramik, en enkeldörr, en grön dörr och flerfärgat golv
Inredning av en klassisk mellanstor ingång och ytterdörr, med vita väggar, klinkergolv i keramik, en enkeldörr, en grön dörr och flerfärgat golv

Hinkley Lighting Hadley Flush-Mount 3300CM
Idéer för vintage entréer, med vita väggar, mörkt trägolv, en enkeldörr, en vit dörr och brunt golv
Idéer för vintage entréer, med vita väggar, mörkt trägolv, en enkeldörr, en vit dörr och brunt golv
Hitta den rätta lokala yrkespersonen för ditt projekt

Rebecca Westover
Idéer för en mellanstor klassisk foajé, med vita väggar, ljust trägolv, en enkeldörr, glasdörr och beiget golv
Idéer för en mellanstor klassisk foajé, med vita väggar, ljust trägolv, en enkeldörr, glasdörr och beiget golv

Mudroom Coat Hooks
Foto på ett mellanstort vintage kapprum, med vita väggar, klinkergolv i porslin, en enkeldörr, en vit dörr och grått golv
Foto på ett mellanstort vintage kapprum, med vita väggar, klinkergolv i porslin, en enkeldörr, en vit dörr och grått golv

Mudroom with Dutch Door, bluestone floor, and built-in cabinets. "Best Mudroom" by the 2020 Westchester Magazine Home Design Awards: https://westchestermagazine.com/design-awards-homepage/

Inspiration för en stor lantlig ingång och ytterdörr, med grå väggar, betonggolv, en enkeldörr, mörk trädörr och grått golv

Entry foyer features a custom offset pivot door with thin glass lites over a Heppner Hardwoods engineered white oak floor. The door is by the Pivot Door Company.

Hallway of New England style house with light grey floor tiles, red front door and timber ceiling.
Idéer för att renovera en mellanstor lantlig ingång och ytterdörr, med vita väggar, klinkergolv i keramik, en enkeldörr, en röd dörr och flerfärgat golv
Idéer för att renovera en mellanstor lantlig ingång och ytterdörr, med vita väggar, klinkergolv i keramik, en enkeldörr, en röd dörr och flerfärgat golv

This entry way is truly luxurious with a charming locker system with drawers below and cubbies over head, the catch all with a cabinet and drawer (so keys and things will always have a home), and the herringbone installed tile on the floor make this space super convenient for families on the go with all your belongings right where you need them.

Raquel Langworthy Photography
Exempel på ett litet klassiskt kapprum, med vita väggar, skiffergolv, en enkeldörr, en svart dörr och beiget golv
Exempel på ett litet klassiskt kapprum, med vita väggar, skiffergolv, en enkeldörr, en svart dörr och beiget golv

A boot room lies off the kitchen, providing further additional storage, with cupboards, open shelving, shoe storage and a concealed storage bench seat. Iron coat hooks on a lye treated board, provide lots of coat hanging space.
Charlie O'Beirne - Lukonic Photography

Mud Room entry from the garage. Custom built in locker style storage. Herring bone floor tile.
Exempel på ett mellanstort klassiskt kapprum, med klinkergolv i keramik, beige väggar och beiget golv
Exempel på ett mellanstort klassiskt kapprum, med klinkergolv i keramik, beige väggar och beiget golv

Andy Stagg
Idéer för funkis foajéer, med vita väggar, ljust trägolv, en pivotdörr, mellanmörk trädörr och beiget golv
Idéer för funkis foajéer, med vita väggar, ljust trägolv, en pivotdörr, mellanmörk trädörr och beiget golv

Idéer för att renovera ett lantligt kapprum, med grå väggar, tegelgolv och rött golv

Our take on the Modern Farmhouse! With awesome front fireplace patio perfect for getting to know the neighbours.
Idéer för en stor lantlig ingång och ytterdörr, med en enkeldörr och glasdörr
Idéer för en stor lantlig ingång och ytterdörr, med en enkeldörr och glasdörr

Designed to embrace an extensive and unique art collection including sculpture, paintings, tapestry, and cultural antiquities, this modernist home located in north Scottsdale’s Estancia is the quintessential gallery home for the spectacular collection within. The primary roof form, “the wing” as the owner enjoys referring to it, opens the home vertically to a view of adjacent Pinnacle peak and changes the aperture to horizontal for the opposing view to the golf course. Deep overhangs and fenestration recesses give the home protection from the elements and provide supporting shade and shadow for what proves to be a desert sculpture. The restrained palette allows the architecture to express itself while permitting each object in the home to make its own place. The home, while certainly modern, expresses both elegance and warmth in its material selections including canterra stone, chopped sandstone, copper, and stucco.
Project Details | Lot 245 Estancia, Scottsdale AZ
Architect: C.P. Drewett, Drewett Works, Scottsdale, AZ
Interiors: Luis Ortega, Luis Ortega Interiors, Hollywood, CA
Publications: luxe. interiors + design. November 2011.
Featured on the world wide web: luxe.daily
Photos by Grey Crawford

Klassisk inredning av ett mellanstort kapprum, med grå väggar, klinkergolv i keramik och flerfärgat golv

In the Entry, we added the same electrified glass into a custom built front door for this home. This new double door now is clear when our homeowner wants to see out and frosted when he doesn't! Design/Remodel by Hatfield Builders & Remodelers | Photography by Versatile Imaging
501 207 foton på entré

Peter Molick Photography
Inspiration för lantliga kapprum, med vita väggar, en enkeldörr och glasdörr
Inspiration för lantliga kapprum, med vita väggar, en enkeldörr och glasdörr
9
