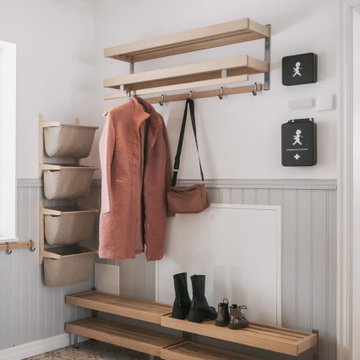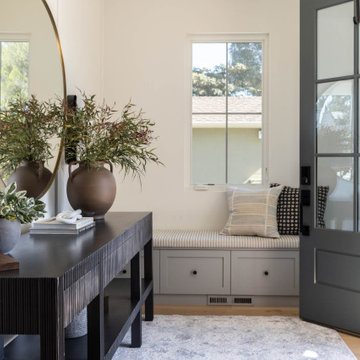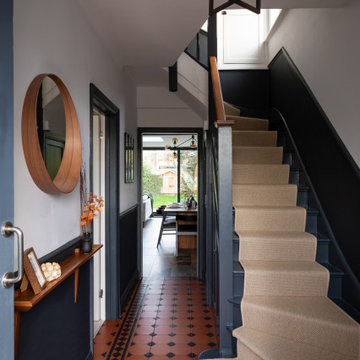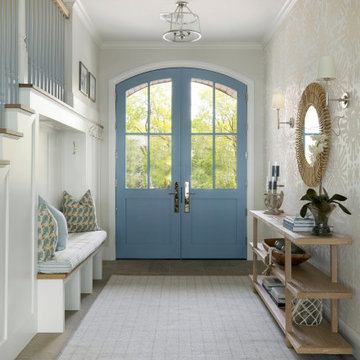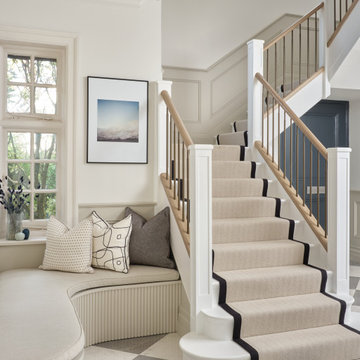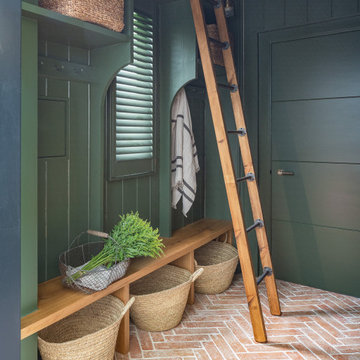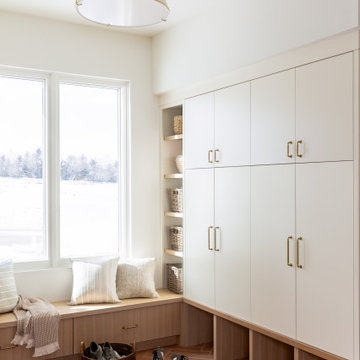501 275 foton på entré
Sortera efter:
Budget
Sortera efter:Populärt i dag
1 - 20 av 501 275 foton
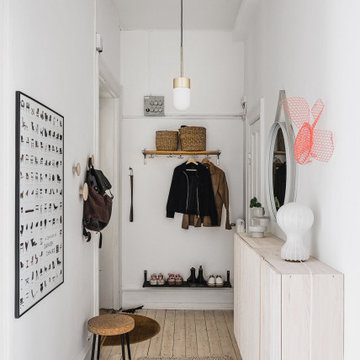
Idéer för att renovera en minimalistisk entré, med vita väggar, ljust trägolv och beiget golv
Hitta den rätta lokala yrkespersonen för ditt projekt

Bright and beautiful foyer in Charlotte, NC with custom wall paneling, chandelier, wooden console table, black mirror, table lamp, decorative pieces and rug over wood floors.

Photo by Read McKendree
Inredning av en lantlig foajé, med beige väggar, en enkeldörr, mörk trädörr och grått golv
Inredning av en lantlig foajé, med beige väggar, en enkeldörr, mörk trädörr och grått golv

Gray lockers with navy baskets are the perfect solution to all storage issues
Idéer för ett litet klassiskt kapprum, med grå väggar, klinkergolv i porslin, en enkeldörr, en svart dörr och grått golv
Idéer för ett litet klassiskt kapprum, med grå väggar, klinkergolv i porslin, en enkeldörr, en svart dörr och grått golv

Ofer Wolberger
Bild på ett funkis kapprum, med grå väggar och ljust trägolv
Bild på ett funkis kapprum, med grå väggar och ljust trägolv

Idéer för ett lantligt kapprum, med grå väggar, en enkeldörr, glasdörr och svart golv

Coronado, CA
The Alameda Residence is situated on a relatively large, yet unusually shaped lot for the beachside community of Coronado, California. The orientation of the “L” shaped main home and linear shaped guest house and covered patio create a large, open courtyard central to the plan. The majority of the spaces in the home are designed to engage the courtyard, lending a sense of openness and light to the home. The aesthetics take inspiration from the simple, clean lines of a traditional “A-frame” barn, intermixed with sleek, minimal detailing that gives the home a contemporary flair. The interior and exterior materials and colors reflect the bright, vibrant hues and textures of the seaside locale.
501 275 foton på entré

Modern Farmhouse designed for entertainment and gatherings. French doors leading into the main part of the home and trim details everywhere. Shiplap, board and batten, tray ceiling details, custom barrel tables are all part of this modern farmhouse design.
Half bath with a custom vanity. Clean modern windows. Living room has a fireplace with custom cabinets and custom barn beam mantel with ship lap above. The Master Bath has a beautiful tub for soaking and a spacious walk in shower. Front entry has a beautiful custom ceiling treatment.
1
