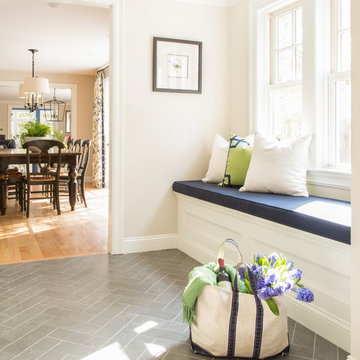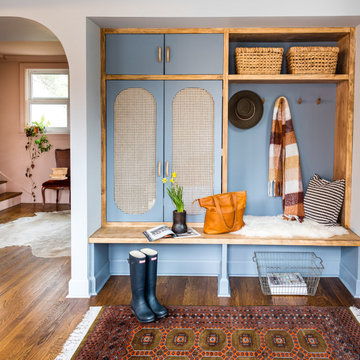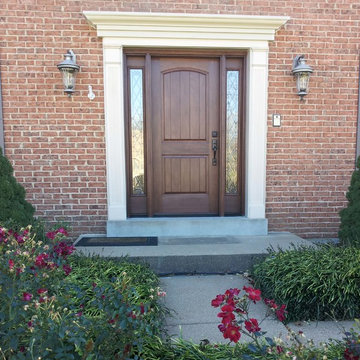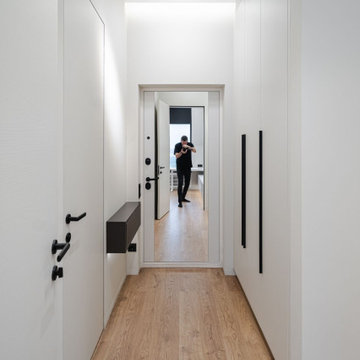25 347 foton på entré
Sortera efter:Populärt i dag
1 - 20 av 25 347 foton

a good dog hanging out
Bild på ett mellanstort vintage kapprum, med klinkergolv i keramik, svart golv och grå väggar
Bild på ett mellanstort vintage kapprum, med klinkergolv i keramik, svart golv och grå väggar

The walk-through mudroom entrance from the garage to the kitchen is both stylish and functional. We created several drop zones for life's accessories.

Idéer för mellanstora lantliga kapprum, med grå väggar, tegelgolv, en enkeldörr och glasdörr

Modern Mud Room with Floating Charging Station
Idéer för att renovera ett litet funkis kapprum, med vita väggar, ljust trägolv, en svart dörr och en enkeldörr
Idéer för att renovera ett litet funkis kapprum, med vita väggar, ljust trägolv, en svart dörr och en enkeldörr

Kyle Caldwell
Idéer för ett litet klassiskt kapprum, med beige väggar och klinkergolv i porslin
Idéer för ett litet klassiskt kapprum, med beige väggar och klinkergolv i porslin

Bild på en mellanstor funkis ingång och ytterdörr, med vita väggar, ljust trägolv, grått golv, en enkeldörr och en svart dörr

This entry way is truly luxurious with a charming locker system with drawers below and cubbies over head, the catch all with a cabinet and drawer (so keys and things will always have a home), and the herringbone installed tile on the floor make this space super convenient for families on the go with all your belongings right where you need them.

Inspiration för en mellanstor lantlig ingång och ytterdörr, med vita väggar, ljust trägolv, en enkeldörr och mörk trädörr

David Murray
Inredning av en amerikansk mellanstor ingång och ytterdörr, med blå väggar, en enkeldörr, mellanmörk trädörr och brunt golv
Inredning av en amerikansk mellanstor ingång och ytterdörr, med blå väggar, en enkeldörr, mellanmörk trädörr och brunt golv

Simple mudroom storage brings character and color to this bungalow's entry. Rattan doors so belongings can air out of sight. A play on slate blue - slightly more saturated than the wall color.

A contemporary craftsman East Nashville entry featuring a dark wood front door paired with a matching upright piano and white built-in open cabinetry. Interior Designer & Photography: design by Christina Perry
design by Christina Perry | Interior Design
Nashville, TN 37214

Bild på en mellanstor funkis ingång och ytterdörr, med svarta väggar, klinkergolv i porslin, en pivotdörr, en svart dörr och beiget golv

Anna Stathaki
Bild på en mellanstor nordisk hall, med vita väggar, målat trägolv, en enkeldörr, en blå dörr och beiget golv
Bild på en mellanstor nordisk hall, med vita väggar, målat trägolv, en enkeldörr, en blå dörr och beiget golv

This recently installed boot room in Oval Room Blue by Culshaw, graces this compact entrance hall to a charming country farmhouse. A storage solution like this provides plenty of space for all the outdoor apparel an active family needs. The bootroom, which is in 2 L-shaped halves, comprises of 11 polished chrome hooks for hanging, 2 settles - one of which has a hinged lid for boots etc, 1 set of full height pigeon holes for shoes and boots and a smaller set for handbags. Further storage includes a cupboard with 2 shelves, 6 solid oak drawers and shelving for wicker baskets as well as more shoe storage beneath the second settle. The modules used to create this configuration are: Settle 03, Settle 04, 2x Settle back into corner, Partner Cab DBL 01, Pigeon 02 and 2x INT SIT ON CORNER CAB 03.
Photo: Ian Hampson (iCADworx.co.uk)

Mudroom Coat Hooks
Foto på ett mellanstort vintage kapprum, med vita väggar, klinkergolv i porslin, en enkeldörr, en vit dörr och grått golv
Foto på ett mellanstort vintage kapprum, med vita väggar, klinkergolv i porslin, en enkeldörr, en vit dörr och grått golv

Gray lockers with navy baskets are the perfect solution to all storage issues
Idéer för ett litet klassiskt kapprum, med grå väggar, klinkergolv i porslin, en enkeldörr, en svart dörr och grått golv
Idéer för ett litet klassiskt kapprum, med grå väggar, klinkergolv i porslin, en enkeldörr, en svart dörr och grått golv

Troy Thies Photagraphy
Inspiration för mellanstora lantliga kapprum, med vita väggar, klinkergolv i keramik och en enkeldörr
Inspiration för mellanstora lantliga kapprum, med vita väggar, klinkergolv i keramik och en enkeldörr

This remodel went from a tiny story-and-a-half Cape Cod, to a charming full two-story home. The mudroom features a bench with cubbies underneath, and a shelf with hooks for additional storage. The full glass back door provides natural light while opening to the backyard for quick access to the detached garage. The wall color in this room is Benjamin Moore HC-170 Stonington Gray. The cabinets are also Ben Moore, in Simply White OC-117.
Space Plans, Building Design, Interior & Exterior Finishes by Anchor Builders. Photography by Alyssa Lee Photography.

Masonite front entry door with Classic Alston Glass
Idéer för amerikanska ingångspartier, med en enkeldörr och en brun dörr
Idéer för amerikanska ingångspartier, med en enkeldörr och en brun dörr

Сайт - https://mernik.pro/?utm_source=Houzz&utm_medium=Houzz_riverpark
Межкомнатные двери Волховец, в входную дверь игнорировано зеркало в полный рост, в прихожей встроен шкаф для верхней одежды, также выкрашен в серый цвет, мебель и стены выкрашены в один цвет, потолок гипсокартон, интегрированные светильники, эмаль, черные ручки, дверь скрытого монтажа, скрытый плинтус, серая тумбочка, черная фурнитура, черные выключатели, белые светильники
25 347 foton på entré
1