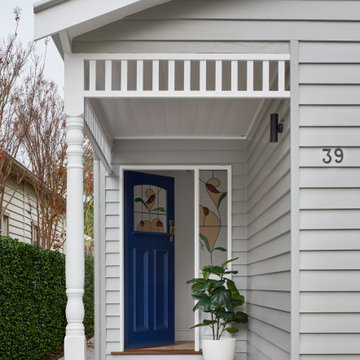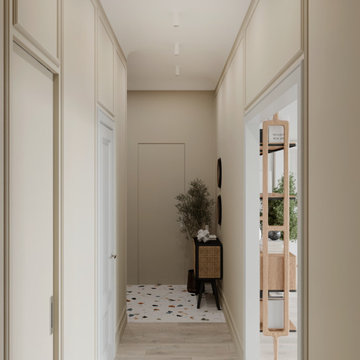25 356 foton på entré
Sortera efter:
Budget
Sortera efter:Populärt i dag
121 - 140 av 25 356 foton
Artikel 1 av 2

Inspiration för mellanstora klassiska entréer, med beige väggar, ljust trägolv, en enkeldörr och mellanmörk trädörr

Inspiration för mellanstora klassiska ingångspartier, med en enkeldörr, en röd dörr, grå väggar, klinkergolv i keramik och grått golv
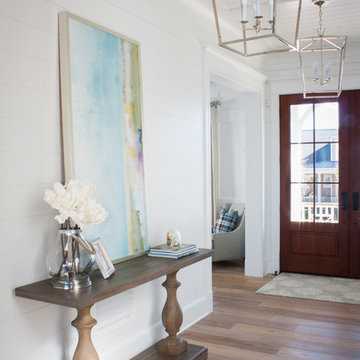
Grand Entry into this families home. Wide hallway with console and watercolor art opposite a vervain blue barn door. Photo by Amanda Keough
Exempel på en mellanstor maritim foajé, med vita väggar, en dubbeldörr och mellanmörk trädörr
Exempel på en mellanstor maritim foajé, med vita väggar, en dubbeldörr och mellanmörk trädörr
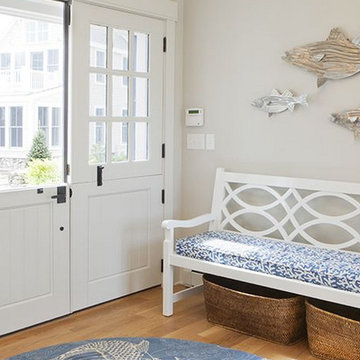
Exempel på en mellanstor maritim entré, med beige väggar, ljust trägolv, en tvådelad stalldörr och en blå dörr

This cozy lake cottage skillfully incorporates a number of features that would normally be restricted to a larger home design. A glance of the exterior reveals a simple story and a half gable running the length of the home, enveloping the majority of the interior spaces. To the rear, a pair of gables with copper roofing flanks a covered dining area and screened porch. Inside, a linear foyer reveals a generous staircase with cascading landing.
Further back, a centrally placed kitchen is connected to all of the other main level entertaining spaces through expansive cased openings. A private study serves as the perfect buffer between the homes master suite and living room. Despite its small footprint, the master suite manages to incorporate several closets, built-ins, and adjacent master bath complete with a soaker tub flanked by separate enclosures for a shower and water closet.
Upstairs, a generous double vanity bathroom is shared by a bunkroom, exercise space, and private bedroom. The bunkroom is configured to provide sleeping accommodations for up to 4 people. The rear-facing exercise has great views of the lake through a set of windows that overlook the copper roof of the screened porch below.
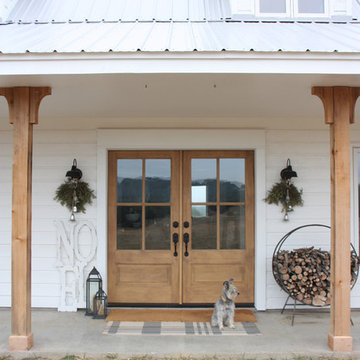
Beautiful french Simpson doors installed for this modern farmhouse main entrance.
Foto på en lantlig entré, med vita väggar, en dubbeldörr och mellanmörk trädörr
Foto på en lantlig entré, med vita väggar, en dubbeldörr och mellanmörk trädörr

Inspiration för en stor vintage hall, med vita väggar, klinkergolv i keramik, en enkeldörr, flerfärgat golv och glasdörr

As shown in the Before Photo, existing steps constructed with pavers, were breaking and falling apart and the exterior steps became unsafe and unappealing. Complete demo and reconstruction of the Front Door Entry was the goal of the customer. Platinum Ponds & Landscaping met with the customer and discussed their goals and budget. We constructed the new steps provided by Unilock and built them to perfection into the existing patio area below. The next phase is to rebuild the patio below. The customers were thrilled with the outcome!

Mudroom
Idéer för mellanstora lantliga kapprum, med vita väggar, klinkergolv i keramik och brunt golv
Idéer för mellanstora lantliga kapprum, med vita väggar, klinkergolv i keramik och brunt golv

Mud Room with bench seat/storage chest in antique white finish with oil rubbed bronze hardware.
Bild på ett mellanstort vintage kapprum, med beige väggar, klinkergolv i porslin och vitt golv
Bild på ett mellanstort vintage kapprum, med beige väggar, klinkergolv i porslin och vitt golv
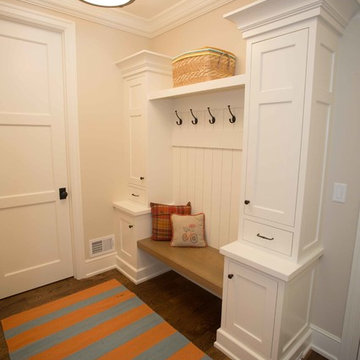
Inspiration för ett mellanstort vintage kapprum, med beige väggar, mörkt trägolv, en enkeldörr och en vit dörr
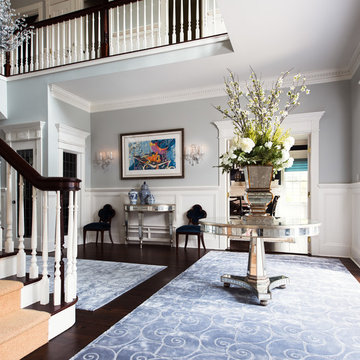
The grand foyer welcomes family and guests with a beautiful center table and coordinating console and flower arrangement. An element of whimsy is added with the custom carpet pattern, crystal and colorful artwork. Credit: Lisa Russman Photography

Inspiration för en mellanstor maritim ingång och ytterdörr, med en tvådelad stalldörr, en blå dörr, vita väggar och kalkstensgolv

This view shows the foyer looking from the great room. This home. On the left, you'll see the sitting room through the barn door, and on the right is a small closet.
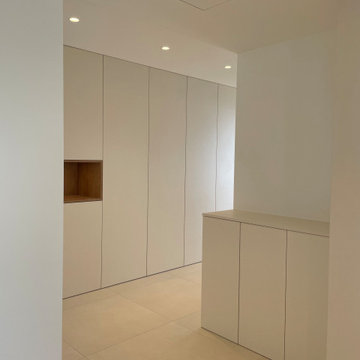
Exempel på en mycket stor klassisk foajé, med vita väggar, klinkergolv i keramik, en vit dörr och beiget golv

Conception d'un réaménagement d'une entrée d'une maison en banlieue Parisienne.
Pratique et fonctionnelle avec ses rangements toute hauteur, et une jolie alcôve pour y mettre facilement ses chaussures.

This beloved nail salon and spa by many locals has transitioned its products to all-natural and non-toxic to enhance the quality of their services and the wellness of their customers. With that as the focus, the interior design was created with many live plants as well as earth elements throughout to reflect this transition.
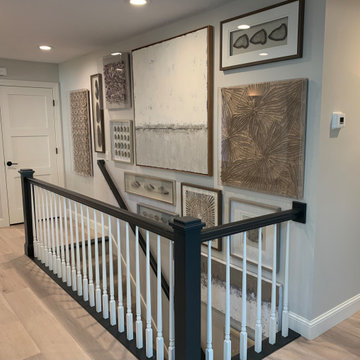
Front Entry Hallway and stairs to lower level with vinyl flooring, natural coastal art, gray walls
Inspiration för små klassiska hallar, med grå väggar, vinylgolv, en enkeldörr, en vit dörr och beiget golv
Inspiration för små klassiska hallar, med grå väggar, vinylgolv, en enkeldörr, en vit dörr och beiget golv
25 356 foton på entré
7
