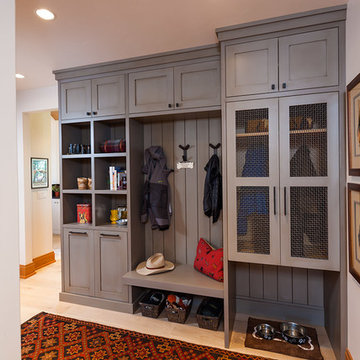13 037 foton på entré
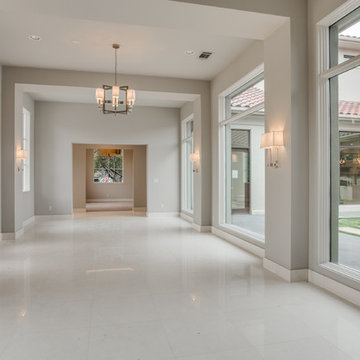
Entry
Exempel på en stor klassisk foajé, med grå väggar, kalkstensgolv, en dubbeldörr, metalldörr och vitt golv
Exempel på en stor klassisk foajé, med grå väggar, kalkstensgolv, en dubbeldörr, metalldörr och vitt golv
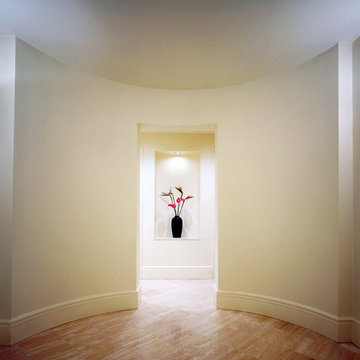
Upon entering the apartment, one is greeted by a large formal foyer. A doorway in the semi-circular wall at the end of the foyer frames a niche in the wall beyond and leads to the private areas of the apartment.
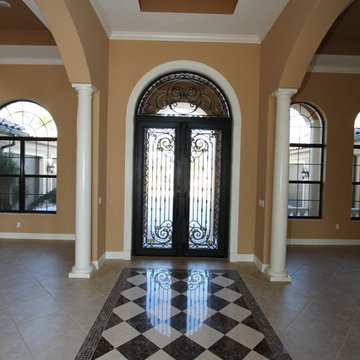
Idéer för att renovera en stor eklektisk ingång och ytterdörr, med beige väggar, klinkergolv i keramik, en dubbeldörr och en svart dörr
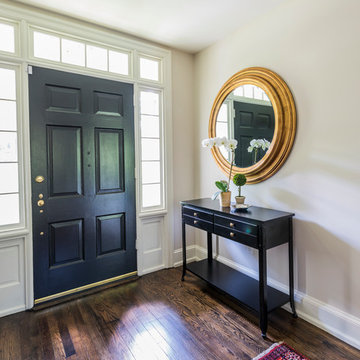
Formal front entry is dressed up with oriental carpet, black metal console tables and matching oversized round gilded wood mirrors.
Idéer för en stor klassisk foajé, med beige väggar, mörkt trägolv, en enkeldörr, en svart dörr och brunt golv
Idéer för en stor klassisk foajé, med beige väggar, mörkt trägolv, en enkeldörr, en svart dörr och brunt golv
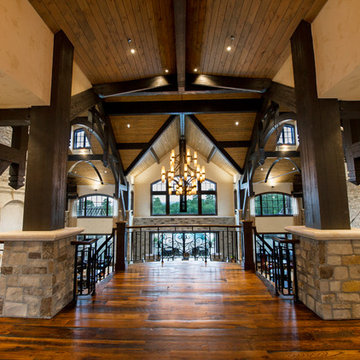
This exclusive guest home features excellent and easy to use technology throughout. The idea and purpose of this guesthouse is to host multiple charity events, sporting event parties, and family gatherings. The roughly 90-acre site has impressive views and is a one of a kind property in Colorado.
The project features incredible sounding audio and 4k video distributed throughout (inside and outside). There is centralized lighting control both indoors and outdoors, an enterprise Wi-Fi network, HD surveillance, and a state of the art Crestron control system utilizing iPads and in-wall touch panels. Some of the special features of the facility is a powerful and sophisticated QSC Line Array audio system in the Great Hall, Sony and Crestron 4k Video throughout, a large outdoor audio system featuring in ground hidden subwoofers by Sonance surrounding the pool, and smart LED lighting inside the gorgeous infinity pool.
J Gramling Photos
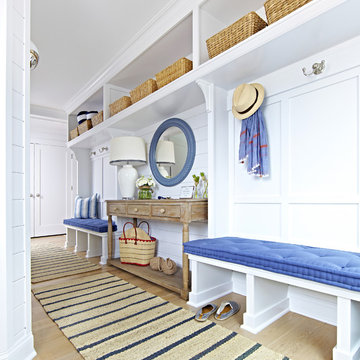
Interior Architecture, Interior Design, Art Curation, and Custom Millwork & Furniture Design by Chango & Co.
Construction by Siano Brothers Contracting
Photography by Jacob Snavely
See the full feature inside Good Housekeeping

Interior Designer Jacques Saint Dizier
Landscape Architect Dustin Moore of Strata
while with Suzman Cole Design Associates
Frank Paul Perez, Red Lily Studios

ChiChi Ubiña
Klassisk inredning av ett mellanstort kapprum, med vita väggar, kalkstensgolv och en enkeldörr
Klassisk inredning av ett mellanstort kapprum, med vita väggar, kalkstensgolv och en enkeldörr
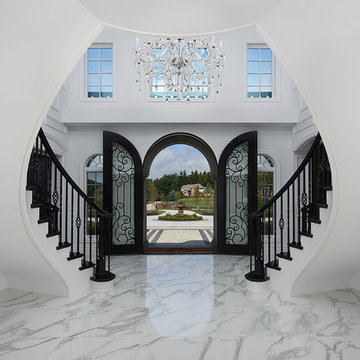
Tutto Interiors signature photo. Full design of all Architectural details and finishes which includes custom designed Millwork and styling throughout.
Photography by Carlson Productions LLC
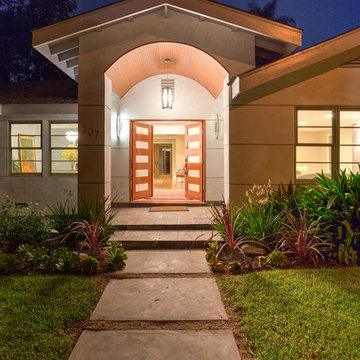
Modern inredning av en mellanstor ingång och ytterdörr, med grå väggar, ljust trägolv, en dubbeldörr och ljus trädörr
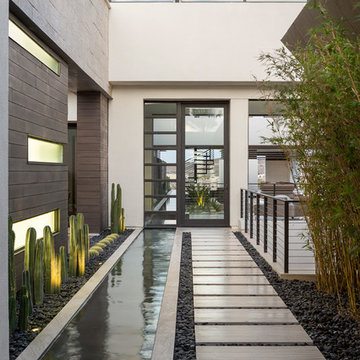
Photography by Trent Bell
Inspiration för mycket stora moderna ingångspartier, med en enkeldörr och glasdörr
Inspiration för mycket stora moderna ingångspartier, med en enkeldörr och glasdörr
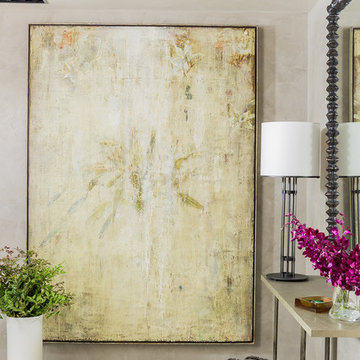
Photography by Michael J. Lee
Inspiration för en mellanstor vintage foajé, med grå väggar och klinkergolv i keramik
Inspiration för en mellanstor vintage foajé, med grå väggar och klinkergolv i keramik

Stoner Architects
Inspiration för en mellanstor vintage foajé, med grå väggar, skiffergolv, en enkeldörr, en grön dörr och grått golv
Inspiration för en mellanstor vintage foajé, med grå väggar, skiffergolv, en enkeldörr, en grön dörr och grått golv

A vintage, salvaged wood door replaced the original and was painted a bright blue to match the beadboard porch ceiling. The fresh color happily welcomes you home every day.
Photography by Josh Vick

Fu-Tung Cheng, CHENG Design
• Interior View of Front Pivot Door and 12" thick concrete wall, House 6 concrete and wood home
House 6, is Cheng Design’s sixth custom home project, was redesigned and constructed from top-to-bottom. The project represents a major career milestone thanks to the unique and innovative use of concrete, as this residence is one of Cheng Design’s first-ever ‘hybrid’ structures, constructed as a combination of wood and concrete.
Photography: Matthew Millman
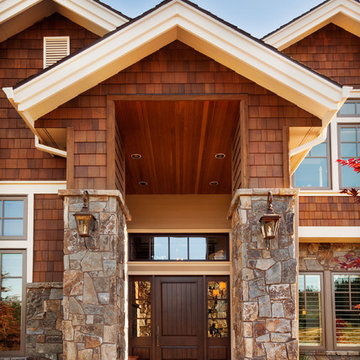
Blackstone Edge Studios
Inredning av en klassisk mycket stor ingång och ytterdörr, med en enkeldörr, mörk trädörr och betonggolv
Inredning av en klassisk mycket stor ingång och ytterdörr, med en enkeldörr, mörk trädörr och betonggolv
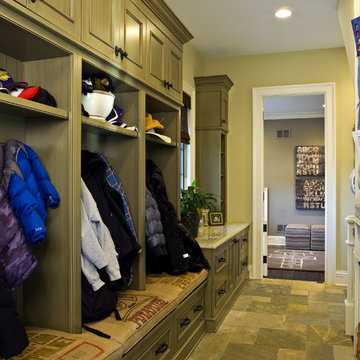
http://www.pickellbuilders.com. Cynthia Lynn photography.
Mud Room with Brookhaven Recessed Beaded Cabinet Doors and Lockers, golden white quartzite stone floors, and polished limegrass granite countertops.

This Mill Valley residence under the redwoods was conceived and designed for a young and growing family. Though technically a remodel, the project was in essence new construction from the ground up, and its clean, traditional detailing and lay-out by Chambers & Chambers offered great opportunities for our talented carpenters to show their stuff. This home features the efficiency and comfort of hydronic floor heating throughout, solid-paneled walls and ceilings, open spaces and cozy reading nooks, expansive bi-folding doors for indoor/ outdoor living, and an attention to detail and durability that is a hallmark of how we build.
Photographer: John Merkyl Architect: Barbara Chambers of Chambers + Chambers in Mill Valley

Laura Moss
Inspiration för en stor vintage foajé, med gröna väggar och mellanmörkt trägolv
Inspiration för en stor vintage foajé, med gröna väggar och mellanmörkt trägolv
13 037 foton på entré
7
