1 182 foton på entré
Sortera efter:
Budget
Sortera efter:Populärt i dag
101 - 120 av 1 182 foton
Artikel 1 av 2
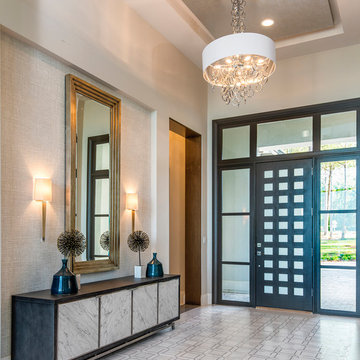
The entry foyer features a soft, contemporary white & silver linen wallcovering inset, contrasted with the honed & polished carrara marble floor inlay, designed with a modern lattice pattern.
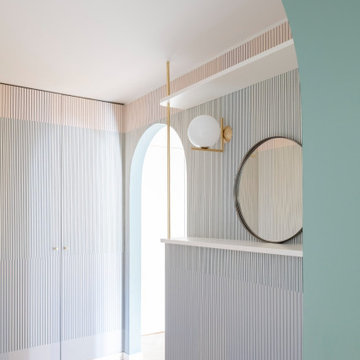
Foto: Federico Villa
Idéer för mellanstora funkis foajéer, med flerfärgade väggar, mellanmörkt trägolv, en enkeldörr, en vit dörr och brunt golv
Idéer för mellanstora funkis foajéer, med flerfärgade väggar, mellanmörkt trägolv, en enkeldörr, en vit dörr och brunt golv

This grand foyer is welcoming and inviting as your enter this country club estate.
Idéer för att renovera en stor vintage foajé, med grå väggar, marmorgolv, en dubbeldörr, glasdörr och vitt golv
Idéer för att renovera en stor vintage foajé, med grå väggar, marmorgolv, en dubbeldörr, glasdörr och vitt golv
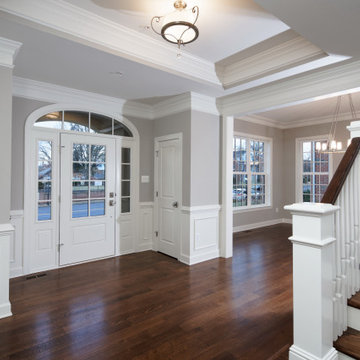
Exempel på en klassisk foajé, med grå väggar, en enkeldörr, brunt golv och en vit dörr
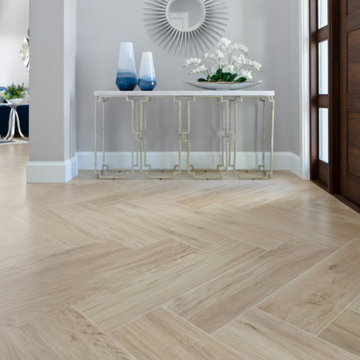
Inredning av en maritim mellanstor foajé, med grå väggar, klinkergolv i porslin, en dubbeldörr, mellanmörk trädörr och brunt golv

A truly special property located in a sought after Toronto neighbourhood, this large family home renovation sought to retain the charm and history of the house in a contemporary way. The full scale underpin and large rear addition served to bring in natural light and expand the possibilities of the spaces. A vaulted third floor contains the master bedroom and bathroom with a cozy library/lounge that walks out to the third floor deck - revealing views of the downtown skyline. A soft inviting palate permeates the home but is juxtaposed with punches of colour, pattern and texture. The interior design playfully combines original parts of the home with vintage elements as well as glass and steel and millwork to divide spaces for working, relaxing and entertaining. An enormous sliding glass door opens the main floor to the sprawling rear deck and pool/hot tub area seamlessly. Across the lawn - the garage clad with reclaimed barnboard from the old structure has been newly build and fully rough-in for a potential future laneway house.

L’ingresso: sulla parte destra dell’ingresso la nicchia è stata ingrandita con l’inserimento di un mobile su misura che funge da svuota-tasche e scarpiera. Qui il soffitto si abbassa e crea una zona di “compressione” in modo da allargare lo spazio della zona Living una volta superato l’arco ed il gradino!
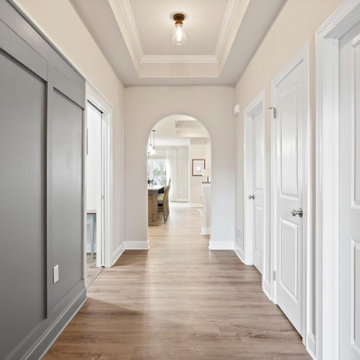
Inspiration för en mellanstor foajé, med gröna väggar, vinylgolv, en enkeldörr, en vit dörr och brunt golv

Exempel på en mycket stor lantlig foajé, med beige väggar, mellanmörkt trägolv, en skjutdörr, en vit dörr och brunt golv
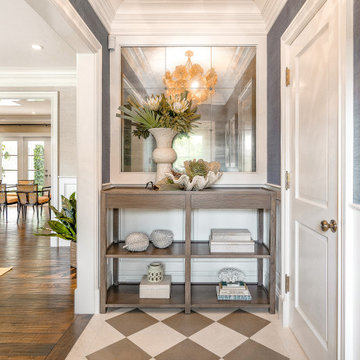
Bild på en mycket stor maritim hall, med blå väggar, brunt golv, en enkeldörr och en vit dörr
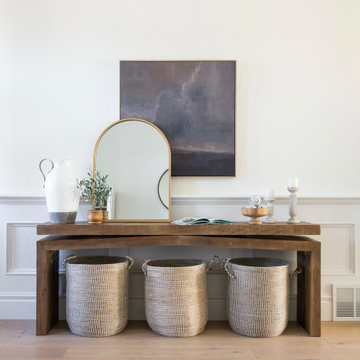
Bild på en stor vintage foajé, med vita väggar, ljust trägolv, en dubbeldörr, mellanmörk trädörr och beiget golv
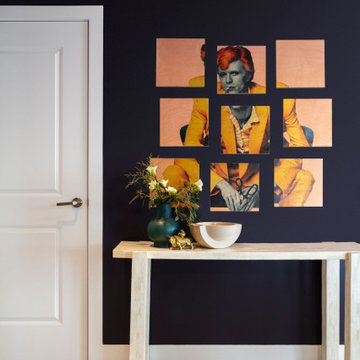
When walking in the front door you see straight through to the expansive views- we wanted to lean into this feature with our design and create a space that draws you in and ushers you to the light filled heart of the home. We introduced deep shades on the walls and a whitewashed flooring to set the tone for the contrast utilized throughout.
A personal favorite- The client’s owned a fantastic piece of art featuring David Bowie that we used as inspiration for the color palette throughout the entire home, so hanging it at the entry and introducing you to the vibes of this home from your first foot in the door was a no brainer.
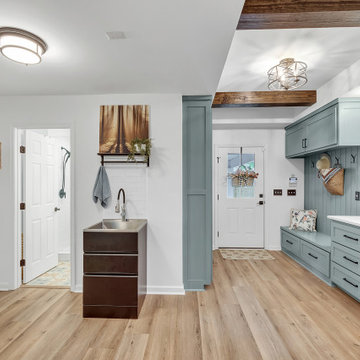
Right off the mudroom is a sink for the clients to wash their small dogs or wash up after working in the garden. There is also a full bath and laundry room off of this area.
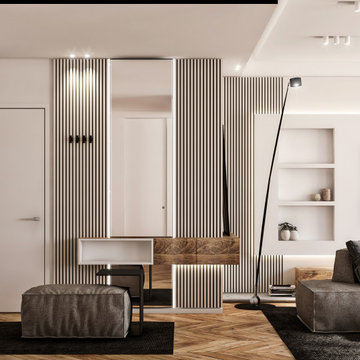
Modern inredning av en mellanstor foajé, med vita väggar, mellanmörkt trägolv, en enkeldörr, en vit dörr och brunt golv
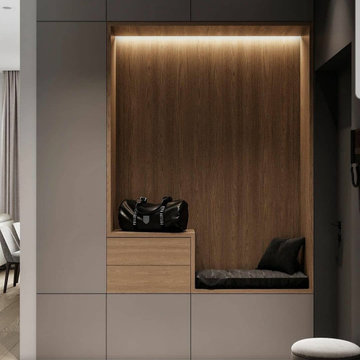
Kitchen & Living open space con predominanza di colore grigio, che da un carattere elegante all'ambiente.
i dettagli in legno inseriti danno calore allo spazio interessato, bilanciando perfettamente lo studio cromatico.
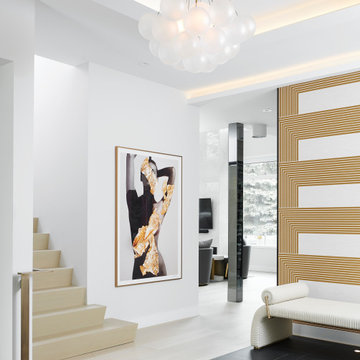
Bild på en stor funkis foajé, med vita väggar, klinkergolv i porslin, en enkeldörr, en svart dörr och svart golv
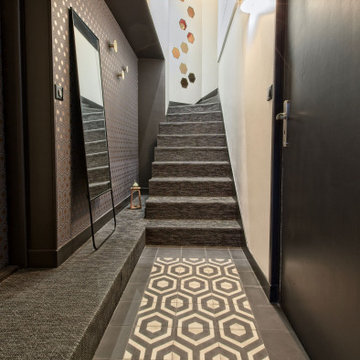
Cette maison ancienne a été complètement rénovée du sol au toit. L'isolation a été repensée sous les toits et également au sol. La cuisine avec son arrière cuisine ont été complètement rénovées et optimisées.
Les volumes de l'étage ont été redessinés afin d'agrandir la chambre parentale, créer une studette à la place d'une mezzanine, créer une deuxième salle de bain et optimiser les volumes actuels. Une salle de sport a été créée au dessus du salon à la place de la mezzanine.
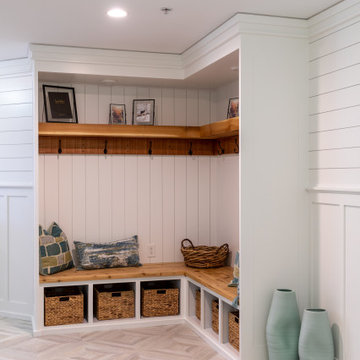
Inredning av ett maritimt kapprum, med vita väggar, klinkergolv i keramik och grått golv
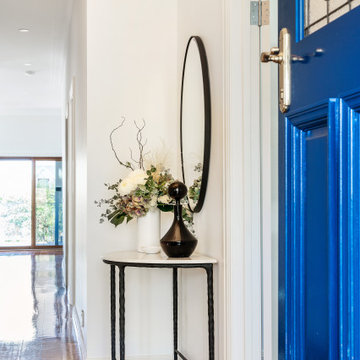
Front entry with a feature Blue door
Klassisk inredning av en liten foajé, med vita väggar, mörkt trägolv, en enkeldörr, en blå dörr och brunt golv
Klassisk inredning av en liten foajé, med vita väggar, mörkt trägolv, en enkeldörr, en blå dörr och brunt golv
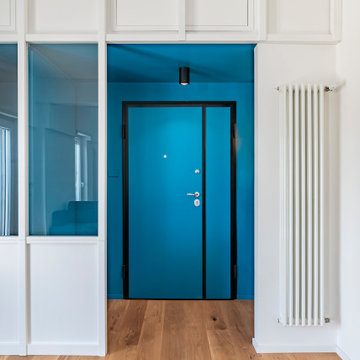
L'ingresso di casa c70 è la quinta scenica che filtra la zona giorno open space. Si caratterizza dal contrasto cromatico tra la vernice blu di pareti e soffitto e il bianco della vetrina in falegnameria realizzata su disegno. La parete in legno bianca nasconde una piccola cabina armadio e un soppalco.
1 182 foton på entré
6