588 foton på entré
Sortera efter:
Budget
Sortera efter:Populärt i dag
41 - 60 av 588 foton
Artikel 1 av 2
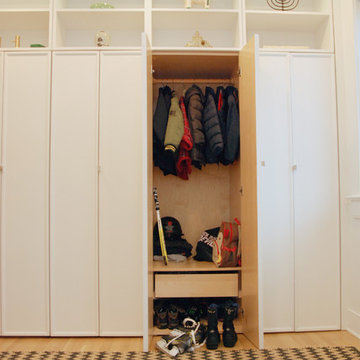
Robin Bailey
Exempel på ett litet klassiskt kapprum, med vita väggar och ljust trägolv
Exempel på ett litet klassiskt kapprum, med vita väggar och ljust trägolv

Grand Entrance Hall.
Column
Parquet Floor
Feature mirror
Pendant light
Panelling
dado rail
Victorian tile
Entrance porch
Front door
Original feature

Custom Commercial bar entry. Commercial frontage. Luxury commercial woodwork, wood and glass doors.
Inspiration för stora klassiska ingångspartier, med bruna väggar, mörkt trägolv, en dubbeldörr, en brun dörr och brunt golv
Inspiration för stora klassiska ingångspartier, med bruna väggar, mörkt trägolv, en dubbeldörr, en brun dörr och brunt golv

modern front 5-panel glass door entry custom wall wood design treatment entry closet tile floor daylight windows 5-bulb modern chandelier
Foto på en funkis ingång och ytterdörr, med grå väggar, klinkergolv i keramik, en svart dörr och brunt golv
Foto på en funkis ingång och ytterdörr, med grå väggar, klinkergolv i keramik, en svart dörr och brunt golv

Comforting yet beautifully curated, soft colors and gently distressed wood work craft a welcoming kitchen. The coffered beadboard ceiling and gentle blue walls in the family room are just the right balance for the quarry stone fireplace, replete with surrounding built-in bookcases. 7” wide-plank Vintage French Oak Rustic Character Victorian Collection Tuscany edge hand scraped medium distressed in Stone Grey Satin Hardwax Oil. For more information please email us at: sales@signaturehardwoods.com

Idéer för vintage foajéer, med vita väggar, mörkt trägolv och brunt golv

The millwork in this entry foyer, which warms and enriches the entire space, is spectacular yet subtle with architecturally interesting shadow boxes, crown molding, and base molding. The double doors and sidelights, along with lattice-trimmed transoms and high windows, allow natural illumination to brighten both the first and second floors. Walnut flooring laid on the diagonal with surrounding detail smoothly separates the entry from the dining room.

We had so much fun decorating this space. No detail was too small for Nicole and she understood it would not be completed with every detail for a couple of years, but also that taking her time to fill her home with items of quality that reflected her taste and her families needs were the most important issues. As you can see, her family has settled in.
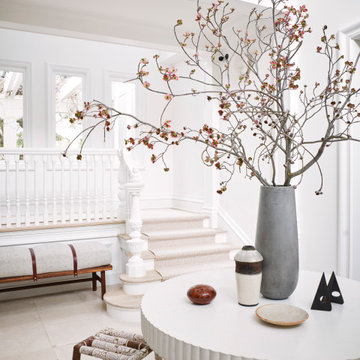
Klassisk inredning av en stor foajé, med vita väggar, travertin golv, en enkeldörr och beiget golv
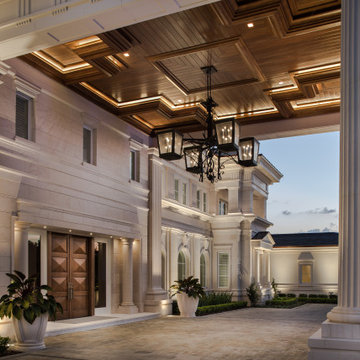
Inspiration för mycket stora klassiska entréer, med marmorgolv, en dubbeldörr, mörk trädörr och beiget golv

This formal living space features a combination of traditional and modern architectural features. This space features a coffered ceiling, two stories of windows, modern light fixtures, built in shelving/bookcases, and a custom cast concrete fireplace surround.
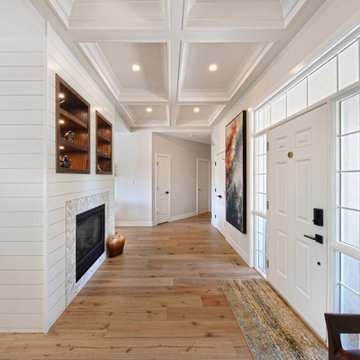
This is our very first Four Elements remodel show home! We started with a basic spec-level early 2000s walk-out bungalow, and transformed the interior into a beautiful modern farmhouse style living space with many custom features. The floor plan was also altered in a few key areas to improve livability and create more of an open-concept feel. Check out the shiplap ceilings with Douglas fir faux beams in the kitchen, dining room, and master bedroom. And a new coffered ceiling in the front entry contrasts beautifully with the custom wood shelving above the double-sided fireplace. Highlights in the lower level include a unique under-stairs custom wine & whiskey bar and a new home gym with a glass wall view into the main recreation area.

Complete redesign of this traditional golf course estate to create a tropical paradise with glitz and glam. The client's quirky personality is displayed throughout the residence through contemporary elements and modern art pieces that are blended with traditional architectural features. Gold and brass finishings were used to convey their sparkling charm. And, tactile fabrics were chosen to accent each space so that visitors will keep their hands busy. The outdoor space was transformed into a tropical resort complete with kitchen, dining area and orchid filled pool space with waterfalls.
Photography by Luxhunters Productions

Expansive foyer with detail galore. Coffered ceilings, shiplap, natural oak floors. Stunning rounded staircase with custom coastal carpet. Nautical lighting to enhance the fine points of this uniquely beautiful home.
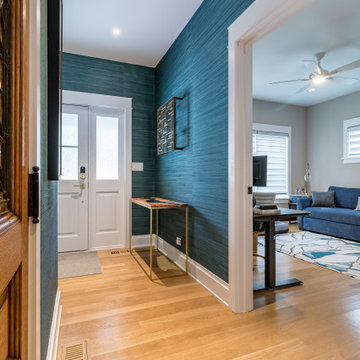
Idéer för att renovera en lantlig hall, med blå väggar, laminatgolv, en dubbeldörr, en vit dörr och brunt golv
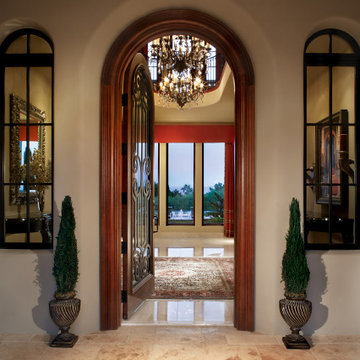
Front Entry to Foyer
Inspiration för mycket stora medelhavsstil foajéer, med grå väggar, travertin golv, en enkeldörr, mörk trädörr och beiget golv
Inspiration för mycket stora medelhavsstil foajéer, med grå väggar, travertin golv, en enkeldörr, mörk trädörr och beiget golv

We love this grand entryway featuring wood floors, vaulted ceilings, and custom molding & millwork!
Foto på en mycket stor shabby chic-inspirerad foajé, med vita väggar, mörkt trägolv, en dubbeldörr, en vit dörr och flerfärgat golv
Foto på en mycket stor shabby chic-inspirerad foajé, med vita väggar, mörkt trägolv, en dubbeldörr, en vit dörr och flerfärgat golv

This ultra modern four sided gas fireplace boasts the tallest flames on the market, dual pane glass cooling system ensuring safe-to-touch glass, and an expansive seamless viewing area. Comfortably placed within the newly redesigned and ultra-modern Oceana Hotel in beautiful Santa Monica, CA.

The inviting living room with coffered ceilings and elegant wainscoting is right off of the double height foyer. The dining area welcomes you into the center of the great room beyond.
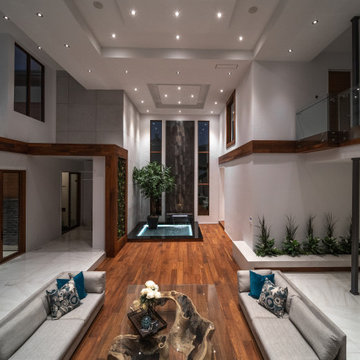
Bild på en mycket stor funkis foajé, med vita väggar, klinkergolv i keramik, en dubbeldörr, mellanmörk trädörr och vitt golv
588 foton på entré
3