1 523 foton på entré
Sortera efter:
Budget
Sortera efter:Populärt i dag
101 - 120 av 1 523 foton
Artikel 1 av 2
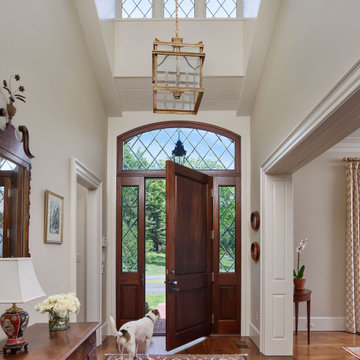
Entry hall with wood door with diamond-panel leaded glass transom and side lights, hardwood flooring and vaulted ceiling with dormer clerestory lighting.
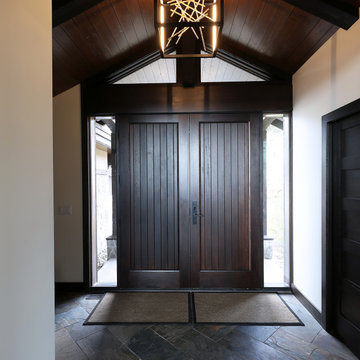
A bright and open entry with beautiful wood doors.
Inspiration för rustika ingångspartier, med vita väggar, skiffergolv, en dubbeldörr, mörk trädörr och grått golv
Inspiration för rustika ingångspartier, med vita väggar, skiffergolv, en dubbeldörr, mörk trädörr och grått golv

Entry/Central stair hall features steel/ glass at both ends.
Idéer för stora vintage hallar, med vita väggar, kalkstensgolv, en enkeldörr, glasdörr och brunt golv
Idéer för stora vintage hallar, med vita väggar, kalkstensgolv, en enkeldörr, glasdörr och brunt golv
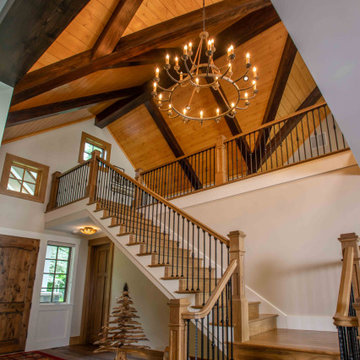
We love it when a home becomes a family compound with wonderful history. That is exactly what this home on Mullet Lake is. The original cottage was built by our client’s father and enjoyed by the family for years. It finally came to the point that there was simply not enough room and it lacked some of the efficiencies and luxuries enjoyed in permanent residences. The cottage is utilized by several families and space was needed to allow for summer and holiday enjoyment. The focus was on creating additional space on the second level, increasing views of the lake, moving interior spaces and the need to increase the ceiling heights on the main level. All these changes led for the need to start over or at least keep what we could and add to it. The home had an excellent foundation, in more ways than one, so we started from there.
It was important to our client to create a northern Michigan cottage using low maintenance exterior finishes. The interior look and feel moved to more timber beam with pine paneling to keep the warmth and appeal of our area. The home features 2 master suites, one on the main level and one on the 2nd level with a balcony. There are 4 additional bedrooms with one also serving as an office. The bunkroom provides plenty of sleeping space for the grandchildren. The great room has vaulted ceilings, plenty of seating and a stone fireplace with vast windows toward the lake. The kitchen and dining are open to each other and enjoy the view.
The beach entry provides access to storage, the 3/4 bath, and laundry. The sunroom off the dining area is a great extension of the home with 180 degrees of view. This allows a wonderful morning escape to enjoy your coffee. The covered timber entry porch provides a direct view of the lake upon entering the home. The garage also features a timber bracketed shed roof system which adds wonderful detail to garage doors.
The home’s footprint was extended in a few areas to allow for the interior spaces to work with the needs of the family. Plenty of living spaces for all to enjoy as well as bedrooms to rest their heads after a busy day on the lake. This will be enjoyed by generations to come.

Nancy Nolan Photography
Idéer för en mellanstor modern foajé, med vita väggar, mörkt trägolv, en enkeldörr och brunt golv
Idéer för en mellanstor modern foajé, med vita väggar, mörkt trägolv, en enkeldörr och brunt golv

This Australian-inspired new construction was a successful collaboration between homeowner, architect, designer and builder. The home features a Henrybuilt kitchen, butler's pantry, private home office, guest suite, master suite, entry foyer with concealed entrances to the powder bathroom and coat closet, hidden play loft, and full front and back landscaping with swimming pool and pool house/ADU.

Klassisk inredning av ett stort kapprum, med grå väggar, en enkeldörr, en grå dörr och grått golv

Idéer för mellanstora amerikanska foajéer, med vita väggar, tegelgolv, en enkeldörr, mellanmörk trädörr och rött golv
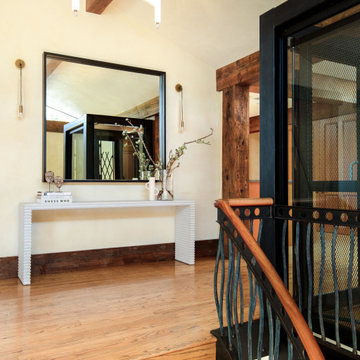
This client's new home featured soaring ceilings, massive timbers and stunning peninsula views. ?
We knew we had to draw all eyes to these views, so we used black to make architectural details pop and kept the space bright and open. Delivering a final design that’s both fresh and timeless!
#entryway #entrywaydesign #welcomehome #homeexterior #luxuryhomes #dreamhome
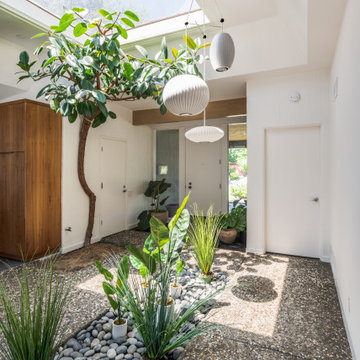
Foto på en mellanstor 60 tals foajé, med vita väggar, betonggolv, en enkeldörr, en vit dörr och flerfärgat golv
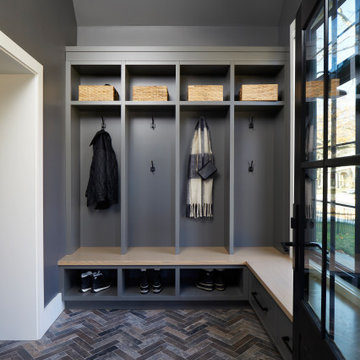
Inspiration för mellanstora klassiska kapprum, med grå väggar, skiffergolv, en enkeldörr, en svart dörr och flerfärgat golv

The custom designed pivot door of this home's foyer is a showstopper. The 5' x 9' wood front door and sidelights blend seamlessly with the adjacent staircase. A round marble foyer table provides an entry focal point, while round ottomans beneath the table provide a convenient place the remove snowy boots before entering the rest of the home. The modern sleek staircase in this home serves as the common thread that connects the three separate floors. The architecturally significant staircase features "floating treads" and sleek glass and metal railing. Our team thoughtfully selected the staircase details and materials to seamlessly marry the modern exterior of the home with the interior. A striking multi-pendant chandelier is the eye-catching focal point of the stairwell on the main and upper levels of the home. The positions of each hand-blown glass pendant were carefully placed to cascade down the stairwell in a dramatic fashion. The elevator next to the staircase (not shown) provides ease in carrying groceries or laundry, as an alternative to using the stairs.

Bild på en mycket stor funkis ingång och ytterdörr, med vita väggar, betonggolv, en pivotdörr, metalldörr och grått golv

Exempel på en 60 tals hall, med vita väggar, mellanmörkt trägolv, en enkeldörr, en svart dörr och brunt golv

This small entry includes a dark fireclay tile laid in a herringbone pattern paired with a bright, colorful front door.
Idéer för att renovera en mellanstor 50 tals foajé, med vita väggar, klinkergolv i keramik, en enkeldörr, en gul dörr och svart golv
Idéer för att renovera en mellanstor 50 tals foajé, med vita väggar, klinkergolv i keramik, en enkeldörr, en gul dörr och svart golv

Idéer för att renovera en mellanstor funkis ingång och ytterdörr, med vita väggar, betonggolv, en enkeldörr, en svart dörr och grått golv

The two story foyer welcomes guests and shows off the volume of space in this well appointed foyer. The 48" foyer light showcases the arched transom window, with the combination of stained and painted staircase parts... this is nothing less than a perfect introduction to the rest of the home.
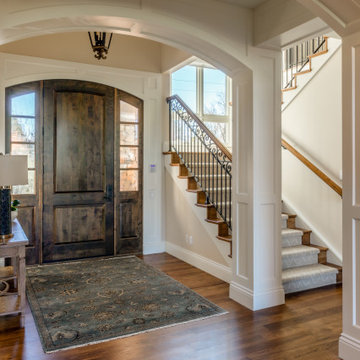
Inspiration för stora klassiska ingångspartier, med beige väggar, mellanmörkt trägolv, en enkeldörr, mörk trädörr och flerfärgat golv
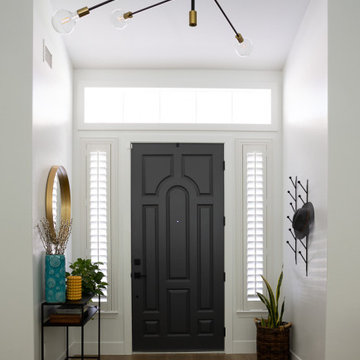
New door paint in SW Peppercorn gave more personality to our entryway, moulding on transom window finished the look. Space dressed up with function. Area rug picks up dirt and dust of outside, hanging coat rack is there to leave belongings by the door and stay organized. Chandelier and mirror are the jewels of the area and still providing function.
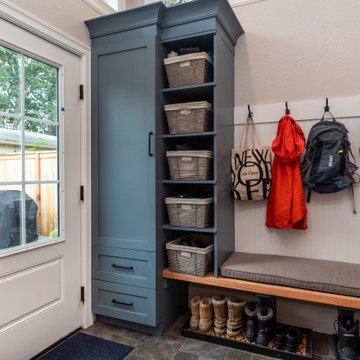
Exempel på ett stort lantligt kapprum, med beige väggar, klinkergolv i keramik och flerfärgat golv
1 523 foton på entré
6