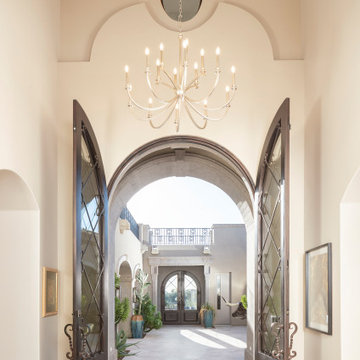1 514 foton på entré
Sortera efter:
Budget
Sortera efter:Populärt i dag
121 - 140 av 1 514 foton
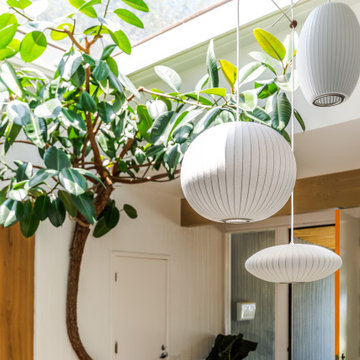
Exempel på en mellanstor retro foajé, med vita väggar, betonggolv, en enkeldörr, en vit dörr och flerfärgat golv

From foundation pour to welcome home pours, we loved every step of this residential design. This home takes the term “bringing the outdoors in” to a whole new level! The patio retreats, firepit, and poolside lounge areas allow generous entertaining space for a variety of activities.
Coming inside, no outdoor view is obstructed and a color palette of golds, blues, and neutrals brings it all inside. From the dramatic vaulted ceiling to wainscoting accents, no detail was missed.
The master suite is exquisite, exuding nothing short of luxury from every angle. We even brought luxury and functionality to the laundry room featuring a barn door entry, island for convenient folding, tiled walls for wet/dry hanging, and custom corner workspace – all anchored with fabulous hexagon tile.

Paneled barrel foyer with double arched door, flanked by formal living and dining rooms. Beautiful wood floor in a herringbone pattern.
Exempel på en mellanstor amerikansk foajé, med grå väggar, mellanmörkt trägolv, en dubbeldörr och mellanmörk trädörr
Exempel på en mellanstor amerikansk foajé, med grå väggar, mellanmörkt trägolv, en dubbeldörr och mellanmörk trädörr

Bild på en stor foajé, med grå väggar, ljust trägolv, en dubbeldörr, mörk trädörr och brunt golv

This bi-level entry foyer greets with black slate flooring and embraces you in Hemlock and hickory wood. Using a Sherwin Williams flat lacquer sealer for durability finishes the modern wood cabin look. Horizontal steel cable rail stair system.

Inspiration för en lantlig entré, med vita väggar, ljust trägolv, en dubbeldörr och en grå dörr

Inspiration för ett stort lantligt kapprum, med blå väggar, laminatgolv och blått golv

This Beautiful Multi-Story Modern Farmhouse Features a Master On The Main & A Split-Bedroom Layout • 5 Bedrooms • 4 Full Bathrooms • 1 Powder Room • 3 Car Garage • Vaulted Ceilings • Den • Large Bonus Room w/ Wet Bar • 2 Laundry Rooms • So Much More!

Eastview Before & After Exterior Renovation
Enhancing a home’s exterior curb appeal doesn’t need to be a daunting task. With some simple design refinements and creative use of materials we transformed this tired 1950’s style colonial with second floor overhang into a classic east coast inspired gem. Design enhancements include the following:
• Replaced damaged vinyl siding with new LP SmartSide, lap siding and trim
• Added additional layers of trim board to give windows and trim additional dimension
• Applied a multi-layered banding treatment to the base of the second-floor overhang to create better balance and separation between the two levels of the house
• Extended the lower-level window boxes for visual interest and mass
• Refined the entry porch by replacing the round columns with square appropriately scaled columns and trim detailing, removed the arched ceiling and increased the ceiling height to create a more expansive feel
• Painted the exterior brick façade in the same exterior white to connect architectural components. A soft blue-green was used to accent the front entry and shutters
• Carriage style doors replaced bland windowless aluminum doors
• Larger scale lantern style lighting was used throughout the exterior

A bold entrance into this home.....
Bespoke custom joinery integrated nicely under the stairs
Idéer för att renovera ett stort funkis kapprum, med vita väggar, marmorgolv, en pivotdörr, en svart dörr och vitt golv
Idéer för att renovera ett stort funkis kapprum, med vita väggar, marmorgolv, en pivotdörr, en svart dörr och vitt golv
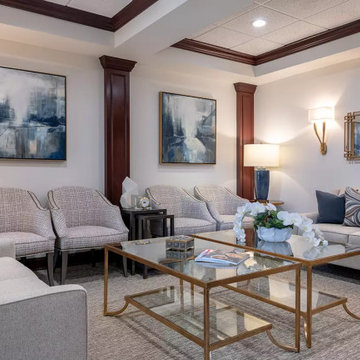
After working on several projects in their residence, the Grapevine’s asked us to fully design the renovation of their new dental office. The practice consults patients with cosmetic and daily dental needs and desired a warm, welcoming space for their patients to feel instantly comfortable. That feedback is regularly given to the staff, so we achieved our mission. The dark wood molding was one thing the owner wanted to remain during the renovation, so we found ways to lighten and brighten around it to keep it from feeling too dark. Mirrors, glass, and metals, along with bright white accessories helped us achieve our mission. Calming blue accents evoke calmness and add depth to the space as well. Performance fabrics on seating ensure their investment remains protected for many years to come!
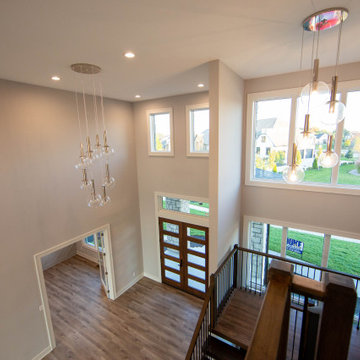
Double doors lead visitors into the large two-story entry dominated by the modern mono-beam staircase.
Bild på en stor funkis foajé, med beige väggar, laminatgolv, en dubbeldörr, mellanmörk trädörr och brunt golv
Bild på en stor funkis foajé, med beige väggar, laminatgolv, en dubbeldörr, mellanmörk trädörr och brunt golv

A curved entryway with antique furnishings, iron doors, and ornate fixtures and double mirror.
Antiqued bench sits in front of double-hung mirrors to reflect the artwork from across the entryway.

Inredning av en rustik mellanstor foajé, med beige väggar, betonggolv, en enkeldörr, mörk trädörr och svart golv

Front entry of the Hobbit House at Dragonfly Knoll with round door into the timber frame interior.
Inredning av en eklektisk ingång och ytterdörr, med vita väggar, mellanmörkt trägolv, en enkeldörr, mellanmörk trädörr och brunt golv
Inredning av en eklektisk ingång och ytterdörr, med vita väggar, mellanmörkt trägolv, en enkeldörr, mellanmörk trädörr och brunt golv
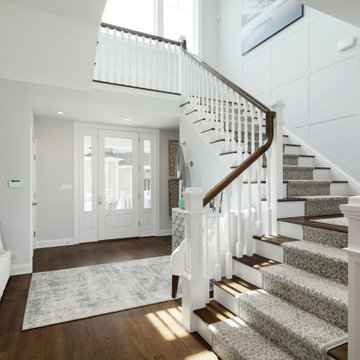
Klassisk inredning av en stor foajé, med grå väggar, mörkt trägolv, en enkeldörr, en vit dörr och brunt golv
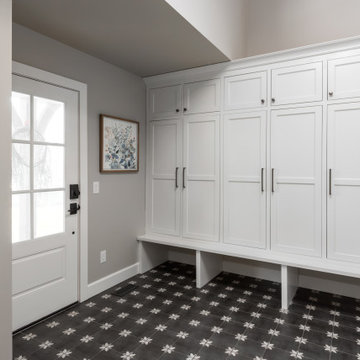
Foto på ett mellanstort vintage kapprum, med grå väggar, klinkergolv i porslin och svart golv
1 514 foton på entré
7


