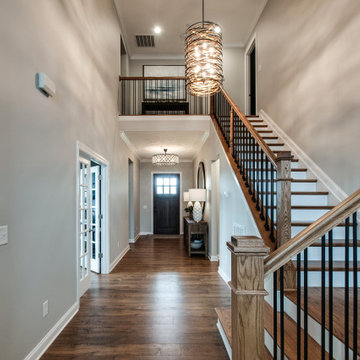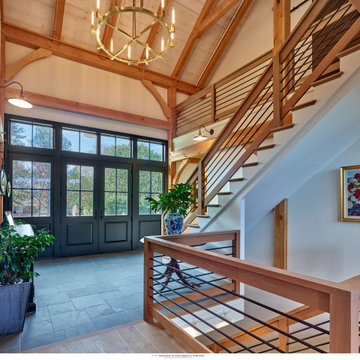1 523 foton på entré
Sortera efter:
Budget
Sortera efter:Populärt i dag
81 - 100 av 1 523 foton
Artikel 1 av 2

The cantilevered roof draws the eye outward toward an expansive patio and garden, replete with evergreen trees and blooming flowers. An inviting lawn, playground, and pool provide the perfect environment to play together and create lasting memories.

Inredning av en modern mellanstor foajé, med vita väggar, ljust trägolv, en enkeldörr, en grå dörr och grått golv

As you enter into the home of Vicki Gunvalson of the real housewives of Orange County you are greeted with fresh Spainish white walls in a matte finish and ebony brown doors and trim, hand painted / custom stenciled tiles above the baseboards to define the space, all original art work, custom iron candle sconces, two new oushak area rugs, a live Japanese Maple, preserved cypress trees in rustic baskets and live euphorbia in blue and white porcelain planters.
Interior Design by Leanne Michael
Photography by Gail Owens

Two story entrance features mahogany entry door, winding staircase and open catwalk. Opens to beautiful two-story living room. Modern Forms Magic Pendant and Chandelier. Walnut rail, stair treads and newel posts. Plain iron balusters.
General contracting by Martin Bros. Contracting, Inc.; Architecture by Helman Sechrist Architecture; Professional photography by Marie Kinney. Images are the property of Martin Bros. Contracting, Inc. and may not be used without written permission.

Custom Cabinetry, Top knobs matte black cabinet hardware pulls, Custom wave wall paneling, custom engineered matte black stair railing, Wave canvas wall art & frame from Deirfiur Home,
Design Principal: Justene Spaulding
Junior Designer: Keegan Espinola
Photography: Joyelle West

Idéer för att renovera en rustik entré, med vita väggar, en enkeldörr, mellanmörk trädörr och beiget golv

Another angle.
Klassisk inredning av en mellanstor foajé, med grå väggar, mellanmörkt trägolv, en enkeldörr, mörk trädörr och brunt golv
Klassisk inredning av en mellanstor foajé, med grå väggar, mellanmörkt trägolv, en enkeldörr, mörk trädörr och brunt golv

The Twain Oak is rustic modern medium oak inspired floor that has light-dark color variation throughout.
Exempel på en stor modern ingång och ytterdörr, med grå väggar, mellanmörkt trägolv, en enkeldörr, en vit dörr och flerfärgat golv
Exempel på en stor modern ingång och ytterdörr, med grå väggar, mellanmörkt trägolv, en enkeldörr, en vit dörr och flerfärgat golv

This entryway has exposed wood ceilings and a beautiful wooden chest. The wood elements of the design are contrasted with a bright blue area rug and colorful draperies. A large, Urchin chandelier hangs overhead.

Additionally, this entry area has extremely high ceilings and needed a few light fixtures that commanded the space. Look closer on the next few photos to appreciate the beauty of these gorgeous light fixtures.

The custom designed pivot door of this home's foyer is a showstopper. The 5' x 9' wood front door and sidelights blend seamlessly with the adjacent staircase. A round marble foyer table provides an entry focal point, while round ottomans beneath the table provide a convenient place the remove snowy boots before entering the rest of the home. The modern sleek staircase in this home serves as the common thread that connects the three separate floors. The architecturally significant staircase features "floating treads" and sleek glass and metal railing. Our team thoughtfully selected the staircase details and materials to seamlessly marry the modern exterior of the home with the interior. A striking multi-pendant chandelier is the eye-catching focal point of the stairwell on the main and upper levels of the home. The positions of each hand-blown glass pendant were carefully placed to cascade down the stairwell in a dramatic fashion. The elevator next to the staircase (not shown) provides ease in carrying groceries or laundry, as an alternative to using the stairs.

Eastview Before & After Exterior Renovation
Enhancing a home’s exterior curb appeal doesn’t need to be a daunting task. With some simple design refinements and creative use of materials we transformed this tired 1950’s style colonial with second floor overhang into a classic east coast inspired gem. Design enhancements include the following:
• Replaced damaged vinyl siding with new LP SmartSide, lap siding and trim
• Added additional layers of trim board to give windows and trim additional dimension
• Applied a multi-layered banding treatment to the base of the second-floor overhang to create better balance and separation between the two levels of the house
• Extended the lower-level window boxes for visual interest and mass
• Refined the entry porch by replacing the round columns with square appropriately scaled columns and trim detailing, removed the arched ceiling and increased the ceiling height to create a more expansive feel
• Painted the exterior brick façade in the same exterior white to connect architectural components. A soft blue-green was used to accent the front entry and shutters
• Carriage style doors replaced bland windowless aluminum doors
• Larger scale lantern style lighting was used throughout the exterior

Glossy ceramic in dark engineered wood flooring. Wainscoting and black interior doors
Foto på en vintage foajé, med gröna väggar, mörkt trägolv, en tvådelad stalldörr, en svart dörr och brunt golv
Foto på en vintage foajé, med gröna väggar, mörkt trägolv, en tvådelad stalldörr, en svart dörr och brunt golv

Idéer för att renovera en funkis entré, med beige väggar, mellanmörkt trägolv, en pivotdörr, glasdörr och brunt golv

entry
Foto på en mellanstor vintage foajé, med vita väggar, skiffergolv, en dubbeldörr, en svart dörr och grått golv
Foto på en mellanstor vintage foajé, med vita väggar, skiffergolv, en dubbeldörr, en svart dörr och grått golv

Enter into this light filled foyer complete with beautiful marble floors, rich wood staicase and beatiful moldings throughout
Klassisk inredning av en mellanstor foajé, med vita väggar, marmorgolv, en enkeldörr, en svart dörr och vitt golv
Klassisk inredning av en mellanstor foajé, med vita väggar, marmorgolv, en enkeldörr, en svart dörr och vitt golv

A view of the entry foyer with stained barrel ceiling and white paneled stairs with custom railing
Photo by Ashley Avila Photography
Bild på en foajé, med beige väggar, mörkt trägolv, en dubbeldörr, mörk trädörr och brunt golv
Bild på en foajé, med beige väggar, mörkt trägolv, en dubbeldörr, mörk trädörr och brunt golv

Espacio central del piso de diseño moderno e industrial con toques rústicos.
Separador de ambientes de lamas verticales y boxes de madera natural. Separa el espacio de entrada y la sala de estar y está `pensado para colocar discos de vinilo.
Se han recuperado los pavimentos hidráulicos originales, los ventanales de madera, las paredes de tocho visto y los techos de volta catalana.
Se han utilizado panelados de lamas de madera natural en cocina y bar y en el mobiliario a medida de la barra de bar y del mueble del espacio de entrada para que quede todo integrado.

This 8200 square foot home is a unique blend of modern, fanciful, and timeless. The original 4200 sqft home on this property, built by the father of the current owners in the 1980s, was demolished to make room for this full basement multi-generational home. To preserve memories of growing up in this home we salvaged many items and incorporated them in fun ways.

Photography by Picture Perfect House
Idéer för mycket stora vintage foajéer, med grå väggar, mellanmörkt trägolv, en enkeldörr, en vit dörr och grått golv
Idéer för mycket stora vintage foajéer, med grå väggar, mellanmörkt trägolv, en enkeldörr, en vit dörr och grått golv
1 523 foton på entré
5