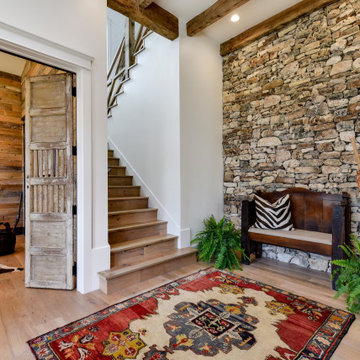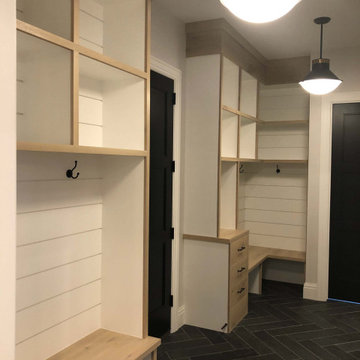976 foton på entré
Sortera efter:
Budget
Sortera efter:Populärt i dag
101 - 120 av 976 foton
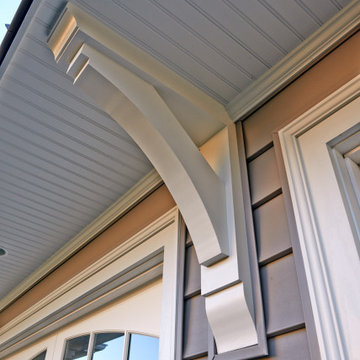
Our Clients came to us with a desire to renovate their home built in 1997, suburban home in Bucks County, Pennsylvania. The owners wished to create some individuality and transform the exterior side entry point of their home with timeless inspired character and purpose to match their lifestyle. One of the challenges during the preliminary phase of the project was to create a design solution that transformed the side entry of the home, while remaining architecturally proportionate to the existing structure.
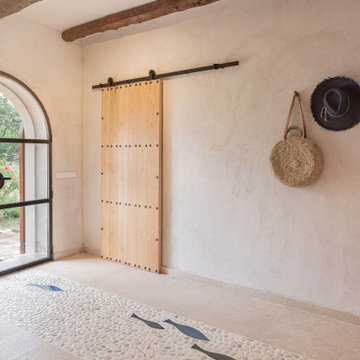
Praktisch ist es viel Stauraum zu haben, ihn aber nicht zeigen zu müssen. Hier versteckt er sich clever hinter der Schiebetür.
Bild på en mellanstor medelhavsstil ingång och ytterdörr, med beige väggar, travertin golv, en dubbeldörr, glasdörr och beiget golv
Bild på en mellanstor medelhavsstil ingång och ytterdörr, med beige väggar, travertin golv, en dubbeldörr, glasdörr och beiget golv

This Farmhouse style home was designed around the separate spaces and wraps or hugs around the courtyard, it’s inviting, comfortable and timeless. A welcoming entry and sliding doors suggest indoor/ outdoor living through all of the private and public main spaces including the Entry, Kitchen, living, and master bedroom. Another major design element for the interior of this home called the “galley” hallway, features high clerestory windows and creative entrances to two of the spaces. Custom Double Sliding Barn Doors to the office and an oversized entrance with sidelights and a transom window, frame the main entry and draws guests right through to the rear courtyard. The owner’s one-of-a-kind creative craft room and laundry room allow for open projects to rest without cramping a social event in the public spaces. Lastly, the HUGE but unassuming 2,200 sq ft garage provides two tiers and space for a full sized RV, off road vehicles and two daily drivers. This home is an amazing example of balance between on-site toy storage, several entertaining space options and private/quiet time and spaces alike.

This lakefront diamond in the rough lot was waiting to be discovered by someone with a modern naturalistic vision and passion. Maintaining an eco-friendly, and sustainable build was at the top of the client priority list. Designed and situated to benefit from passive and active solar as well as through breezes from the lake, this indoor/outdoor living space truly establishes a symbiotic relationship with its natural surroundings. The pie-shaped lot provided significant challenges with a street width of 50ft, a steep shoreline buffer of 50ft, as well as a powerline easement reducing the buildable area. The client desired a smaller home of approximately 2500sf that juxtaposed modern lines with the free form of the natural setting. The 250ft of lakefront afforded 180-degree views which guided the design to maximize this vantage point while supporting the adjacent environment through preservation of heritage trees. Prior to construction the shoreline buffer had been rewilded with wildflowers, perennials, utilization of clover and meadow grasses to support healthy animal and insect re-population. The inclusion of solar panels as well as hydroponic heated floors and wood stove supported the owner’s desire to be self-sufficient. Core ten steel was selected as the predominant material to allow it to “rust” as it weathers thus blending into the natural environment.
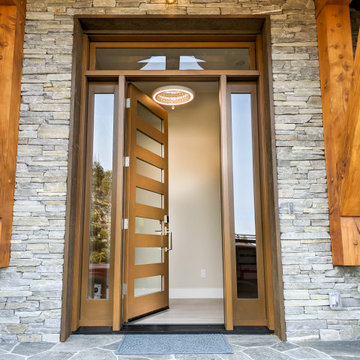
Klassisk inredning av en mellanstor ingång och ytterdörr, med beige väggar, klinkergolv i keramik, en enkeldörr, glasdörr och vitt golv

The passage from entry door and garage to interior spaces passes through the internal courtyard walkway, providing breathing room between the outside world and the home. Linked by a timber deck walkway, this space is secure and weather protected, whilst providing the benefits of the natural landscape.
Being built in a flood zone, the walls are required to be single skin construction. Walls are single skin, with timber battens, exterior grade sheeting and polycarbonate panelling. Cabinetry has been minimized to the essential, and power provisions need to be well above the flood line.
With wall and cabinet structure on display, neat construction is essential.

Décoration d'une entrée avec élégance et sobriété.
Foto på en liten funkis foajé, med klinkergolv i porslin, en enkeldörr, ljus trädörr, beiget golv och flerfärgade väggar
Foto på en liten funkis foajé, med klinkergolv i porslin, en enkeldörr, ljus trädörr, beiget golv och flerfärgade väggar

Inspiration för stora amerikanska kapprum, med gröna väggar, klinkergolv i terrakotta, en enkeldörr, glasdörr och flerfärgat golv
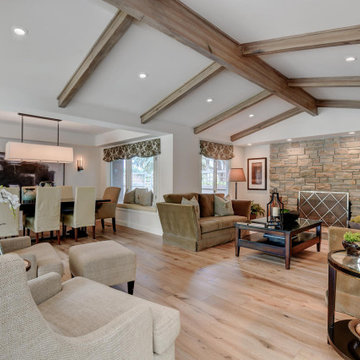
With such breathtaking interior design, this entryway doesn't need much to make a statement. The bold black door and exposed beams create a sense of depth in the already beautiful space.
Budget analysis and project development by: May Construction
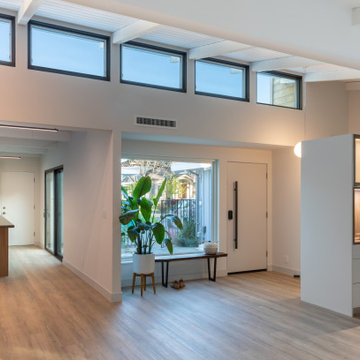
A small entry with a large window and a bench is defined by a lowered ceiling and a double depth cabinet that opens toward the entry and serves the dining room on the other side
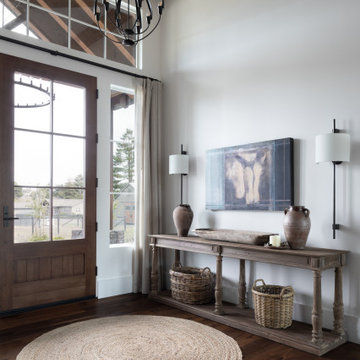
A welcoming foyer to a beautiful home.
Lantlig inredning av en entré, med vita väggar, mellanmörkt trägolv, en enkeldörr och mellanmörk trädörr
Lantlig inredning av en entré, med vita väggar, mellanmörkt trägolv, en enkeldörr och mellanmörk trädörr
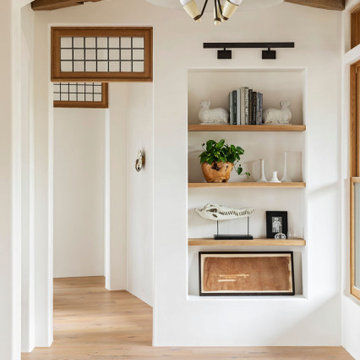
Exempel på en stor maritim ingång och ytterdörr, med vita väggar, ljust trägolv, en dubbeldörr, mörk trädörr och brunt golv
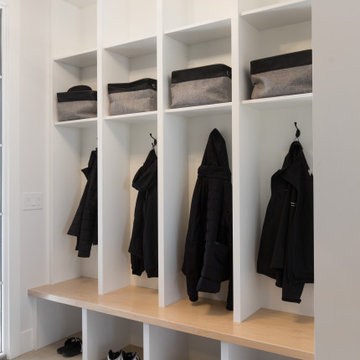
We are extremely proud of this client home as it was done during the 1st shutdown in 2020 while working remotely! Working with our client closely, we completed all of their selections on time for their builder, Broadview Homes.
Combining contemporary finishes with warm greys and light woods make this home a blend of comfort and style. The white clean lined hoodfan by Hammersmith, and the floating maple open shelves by Woodcraft Kitchens create a natural elegance. The black accents and contemporary lighting by Cartwright Lighting make a statement throughout the house.
We love the central staircase, the grey grounding cabinetry, and the brightness throughout the home. This home is a showstopper, and we are so happy to be a part of the amazing team!

The three-level Mediterranean revival home started as a 1930s summer cottage that expanded downward and upward over time. We used a clean, crisp white wall plaster with bronze hardware throughout the interiors to give the house continuity. A neutral color palette and minimalist furnishings create a sense of calm restraint. Subtle and nuanced textures and variations in tints add visual interest. The stair risers from the living room to the primary suite are hand-painted terra cotta tile in gray and off-white. We used the same tile resource in the kitchen for the island's toe kick.
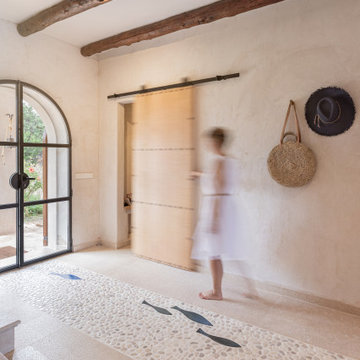
Praktisch ist es viel Stauraum zu haben, ihn aber nicht zeigen zu müssen. Hier versteckt er sich clever hinter der Schiebetür.
Idéer för mellanstora medelhavsstil ingångspartier, med beige väggar, travertin golv, en dubbeldörr, glasdörr och beiget golv
Idéer för mellanstora medelhavsstil ingångspartier, med beige väggar, travertin golv, en dubbeldörr, glasdörr och beiget golv

Little River Cabin Airbnb
Bild på en mellanstor retro ingång och ytterdörr, med beige väggar, plywoodgolv, en enkeldörr, mellanmörk trädörr och beiget golv
Bild på en mellanstor retro ingång och ytterdörr, med beige väggar, plywoodgolv, en enkeldörr, mellanmörk trädörr och beiget golv
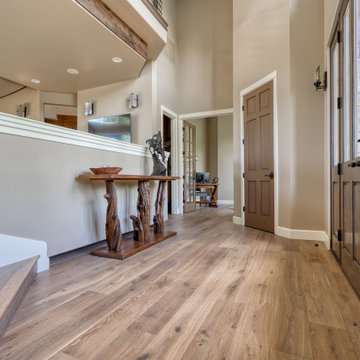
Orris, Maple, from the True Hardwood Commercial Flooring Collection by Hallmark FloorsOrris Maple Hardwood Floors from the True Hardwood Flooring Collection by Hallmark Floors. True Hardwood Flooring where the color goes throughout the surface layer without using stains or dyes.True Orris Maple room by Hallmark FloorsOrris Maple Hardwood Floors from the True Hardwood Flooring Collection by Hallmark Floors. True Hardwood Flooring where the color goes throughout the surface layer without using stains or dyes.True Collection by Hallmark Floors Orris MapleOrris Maple Hardwood Floors from the True Hardwood Flooring Collection by Hallmark Floors. True Hardwood Flooring where the color goes throughout the surface layer without using stains or dyes.Orris, Maple, from the True Hardwood Commercial Flooring Collection by Hallmark FloorsOrris Maple Hardwood Floors from the True Hardwood Flooring Collection by Hallmark Floors. True Hardwood Flooring where the color goes throughout the surface layer without using stains or dyes.
Orris Maple Hardwood Floors from the True Hardwood Flooring Collection by Hallmark Floors. True Hardwood Flooring where the color goes throughout the surface layer without using stains or dyes.
True Orris Maple room by Hallmark Floors
Orris Maple Hardwood Floors from the True Hardwood Flooring Collection by Hallmark Floors. True Hardwood Flooring where the color goes throughout the surface layer without using stains or dyes.
True Collection by Hallmark Floors Orris Maple
Orris Maple Hardwood Floors from the True Hardwood Flooring Collection by Hallmark Floors. True Hardwood Flooring where the color goes throughout the surface layer without using stains or dyes.
Orris, Maple, from the True Hardwood Commercial Flooring Collection by Hallmark Floors
Orris Maple Hardwood
The True Difference
Orris Maple Hardwood– Unlike other wood floors, the color and beauty of these are unique, in the True Hardwood flooring collection color goes throughout the surface layer. The results are truly stunning and extraordinarily beautiful, with distinctive features and benefits.
976 foton på entré
6
