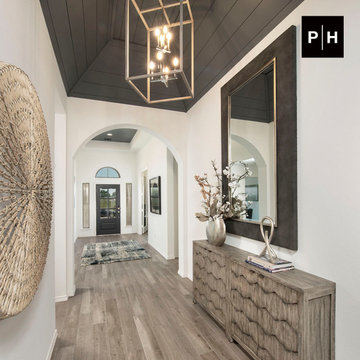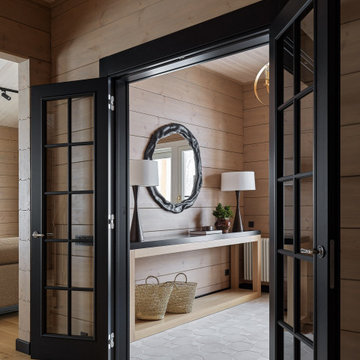1 106 foton på entré

Inspiration för mellanstora klassiska foajéer, med vita väggar, kalkstensgolv, en pivotdörr, glasdörr och beiget golv
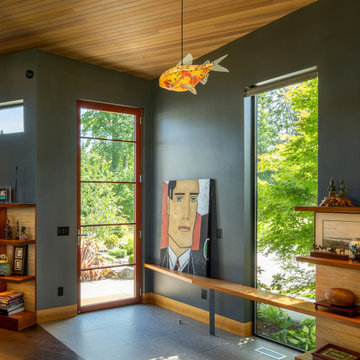
Entry with fish shaped custom light fixture.
Modern inredning av en mellanstor foajé, med grå väggar, betonggolv, en enkeldörr, glasdörr och grått golv
Modern inredning av en mellanstor foajé, med grå väggar, betonggolv, en enkeldörr, glasdörr och grått golv

Idéer för stora funkis ingångspartier, med vita väggar, en enkeldörr och mellanmörk trädörr
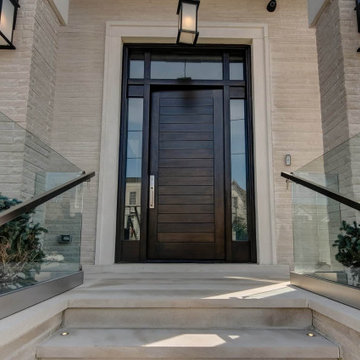
Entry Door
Idéer för en mellanstor klassisk ingång och ytterdörr, med grå väggar, betonggolv, en enkeldörr, en brun dörr och grått golv
Idéer för en mellanstor klassisk ingång och ytterdörr, med grå väggar, betonggolv, en enkeldörr, en brun dörr och grått golv

Removed old Brick and Vinyl Siding to install Insulation, Wrap, James Hardie Siding (Cedarmill) in Iron Gray and Hardie Trim in Arctic White, Installed Simpson Entry Door, Garage Doors, ClimateGuard Ultraview Vinyl Windows, Gutters and GAF Timberline HD Shingles in Charcoal. Also, Soffit & Fascia with Decorative Corner Brackets on Front Elevation. Installed new Canopy, Stairs, Rails and Columns and new Back Deck with Cedar.
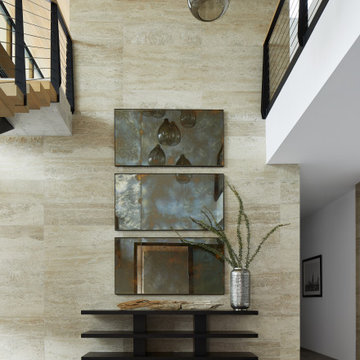
A wall of textured limestone at the entry to this modern home serves as the centerpiece for a triptych of metal art, which draw the eye to the main floor of the residence.
Project Details // Straight Edge
Phoenix, Arizona
Architecture: Drewett Works
Builder: Sonora West Development
Interior design: Laura Kehoe
Landscape architecture: Sonoran Landesign
Photographer: Laura Moss
https://www.drewettworks.com/straight-edge/
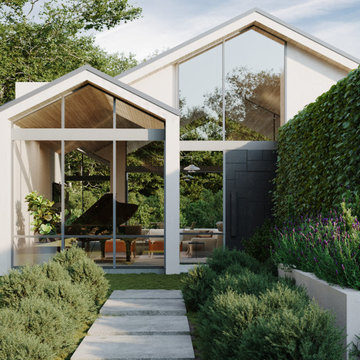
A lush welcome home. This image shows the main entry of the residence, with a black steel door and floor-to-ceiling glass walls surrounding the entire residence. The entry includes a natural walkway surrounded by nature.

Entryway with stunning stair chandelier, pivot door, hide rug, open windows, wood ceiling and glass railing
Inspiration för en stor vintage foajé, med grå väggar, ljust trägolv, en pivotdörr, ljus trädörr och flerfärgat golv
Inspiration för en stor vintage foajé, med grå väggar, ljust trägolv, en pivotdörr, ljus trädörr och flerfärgat golv
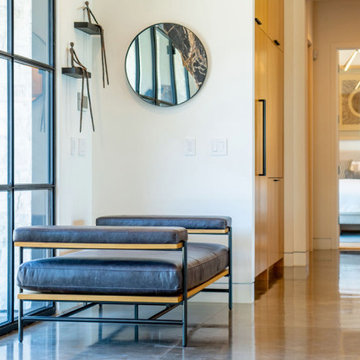
Idéer för stora lantliga ingångspartier, med vita väggar, betonggolv, en enkeldörr, metalldörr och grått golv

Architect: Michael Morrow, Kinneymorrow Architecture
Builder: Galvas Construction
For this contemporary beach escape in the affluent resort community of Alys Beach, Florida, the team at E. F. San Juan constructed a series of unique Satina™ tropical hardwood screens that form parts of the home’s facade, railings, courtyard gate, and more. “Architect Michael Morrow of Kinneymorrow Architecture came to us with his design inspiration, and I have to say that we knocked it out of the park,” says E. F. San Juan’s president, Edward San Juan.
Challenges:
The seeming simplicity of this exterior facade is deceptively complex. The horizontal lines and spacing that Michael wanted to carry through the facade encompassed gates, shutters, screens, balcony rails, and rain shields had to be incredibly precise to fit seamlessly and remain intact through the years. “It’s always a challenge to execute contemporary details, as there is nowhere to hide imperfections,” says Michael. “The reality of being in a seaside climate compounded on top of that, especially working with wood.”
Solution:
The E. F. San Juan engineering department worked out the complex fabrication details required to make Michael’s design inspiration come together, and the team at Galvas Construction did an excellent job of installing all pieces to bring the plan to fruition. We used our trademarked Satina™ tropical hardwood to fabricate the facade and engineered tertiary attachment methods into the components to ensure longevity. “This was one of the most complex exteriors we have engineered, and, as always, we loved the challenge,” Edward says.
Michael adds, “The exterior woodwork on this project is the project, and so this one would not have been possible without E. F. San Juan. Collaborating was a joy, from working out the details to the exquisite realization. These folks have forgotten more about wood than most people will ever know in the first place!”
Thank you to Michael, Kinneymorrow, and the team at Galvas Construction for choosing E. F. San Juan.
---
Photography courtesy of Alys Beach
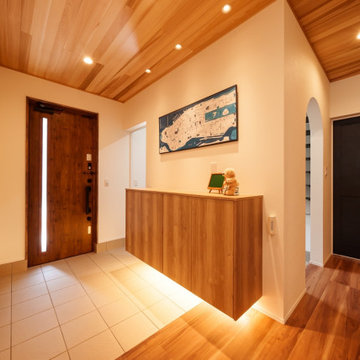
玄関ホールは天井をレッドシダーにすることで、自然豊かに明るく間接照明でゲストをお出迎え
Exempel på en hall, med klinkergolv i porslin, en enkeldörr, mellanmörk trädörr och beiget golv
Exempel på en hall, med klinkergolv i porslin, en enkeldörr, mellanmörk trädörr och beiget golv

Beach house on the harbor in Newport with coastal décor and bright inviting colors.
Idéer för en mellanstor maritim hall, med vita väggar, mellanmörkt trägolv, en dubbeldörr, en vit dörr och brunt golv
Idéer för en mellanstor maritim hall, med vita väggar, mellanmörkt trägolv, en dubbeldörr, en vit dörr och brunt golv

Idéer för stora lantliga hallar, med vita väggar, ljust trägolv, en enkeldörr, en svart dörr och beiget golv
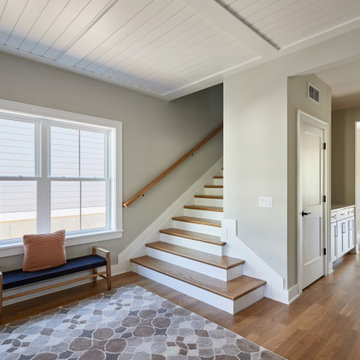
A for-market house finished in 2021. The house sits on a narrow, hillside lot overlooking the Square below.
photography: Viktor Ramos
Inredning av en lantlig stor ingång och ytterdörr, med vita väggar, ljust trägolv, en enkeldörr, mellanmörk trädörr och brunt golv
Inredning av en lantlig stor ingång och ytterdörr, med vita väggar, ljust trägolv, en enkeldörr, mellanmörk trädörr och brunt golv

Inspiration för en mycket stor funkis hall, med marmorgolv, en enkeldörr, en brun dörr och beiget golv
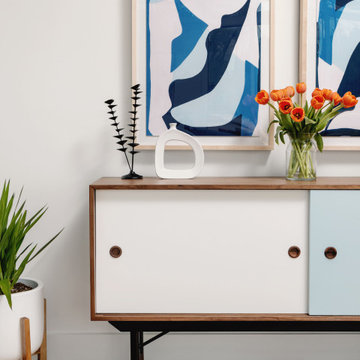
Our Austin studio decided to go bold with this project by ensuring that each space had a unique identity in the Mid-Century Modern style bathroom, butler's pantry, and mudroom. We covered the bathroom walls and flooring with stylish beige and yellow tile that was cleverly installed to look like two different patterns. The mint cabinet and pink vanity reflect the mid-century color palette. The stylish knobs and fittings add an extra splash of fun to the bathroom.
The butler's pantry is located right behind the kitchen and serves multiple functions like storage, a study area, and a bar. We went with a moody blue color for the cabinets and included a raw wood open shelf to give depth and warmth to the space. We went with some gorgeous artistic tiles that create a bold, intriguing look in the space.
In the mudroom, we used siding materials to create a shiplap effect to create warmth and texture – a homage to the classic Mid-Century Modern design. We used the same blue from the butler's pantry to create a cohesive effect. The large mint cabinets add a lighter touch to the space.
---
Project designed by the Atomic Ranch featured modern designers at Breathe Design Studio. From their Austin design studio, they serve an eclectic and accomplished nationwide clientele including in Palm Springs, LA, and the San Francisco Bay Area.
For more about Breathe Design Studio, see here: https://www.breathedesignstudio.com/
To learn more about this project, see here:
https://www.breathedesignstudio.com/atomic-ranch
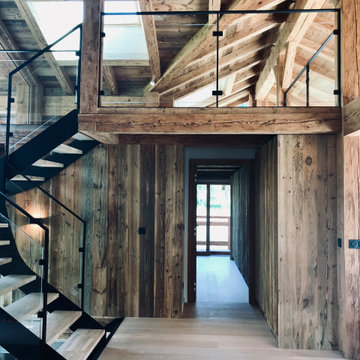
Entrée d'un chalet en station de ski. Vue de l'escalier en métal et bois sur mesure.
Mezzanine vue Aiguille du Midi.
Charpente, bardage et placard en vieux bois.

Inspiration för stora lantliga foajéer, med vita väggar, mellanmörkt trägolv, en dubbeldörr, en vit dörr och brunt golv
1 106 foton på entré
8
