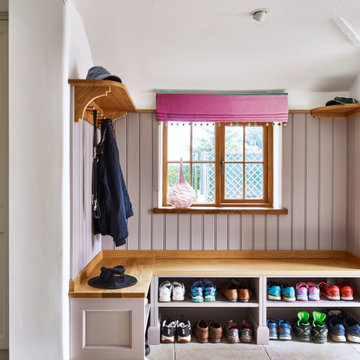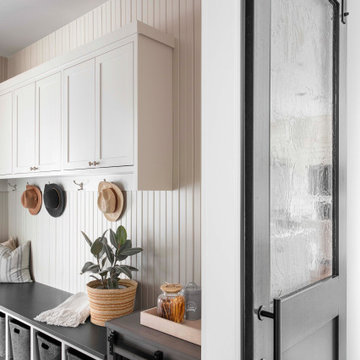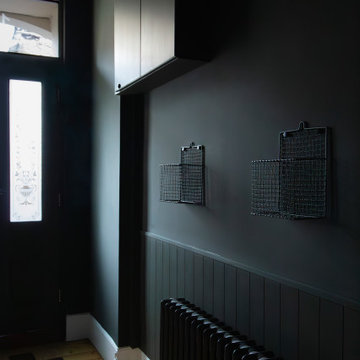1 150 foton på entré
Sortera efter:
Budget
Sortera efter:Populärt i dag
21 - 40 av 1 150 foton

In the capacious mudroom, the soft white walls are paired with slatted white oak, gray nanotech veneered lockers, and a white oak bench that blend together to create a space too beautiful to be called a mudroom. There is a secondary coat closet room allowing for plenty of storage for your 4-season needs.

Idéer för att renovera en liten vintage hall, med vita väggar, mörkt trägolv, en enkeldörr, mörk trädörr och brunt golv
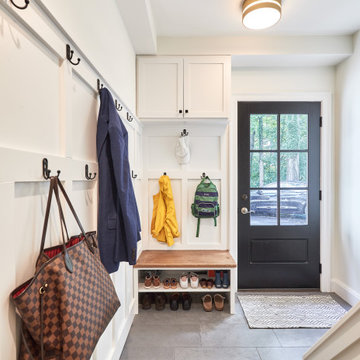
Idéer för små vintage kapprum, med vita väggar, klinkergolv i porslin, en enkeldörr, en svart dörr och grått golv
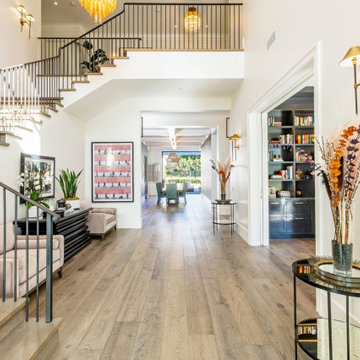
Inspiration för en stor maritim foajé, med vita väggar, ljust trägolv, en enkeldörr, en svart dörr och beiget golv
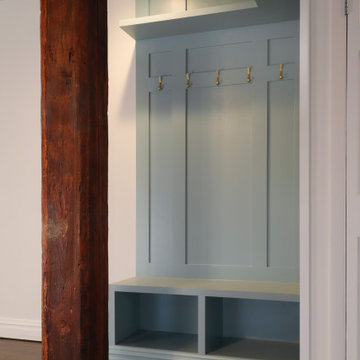
Exempel på ett litet industriellt kapprum, med gröna väggar och mörkt trägolv
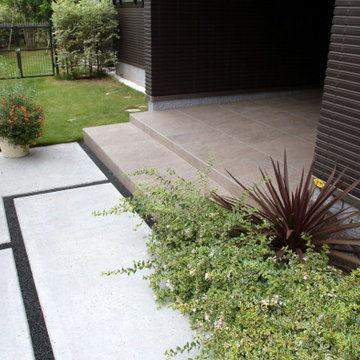
アプローチと玄関ポーチです。アプローチは型枠を使用してデザインしたコンクリートと自然石樹脂舗装の目地でコントラストをつけています。玄関ポーチは磁器タイル仕上げとし、階段の踏面はゆったりと広くするために60cm確保しています。
Modern inredning av en mycket stor hall, med svarta väggar, klinkergolv i porslin och orange golv
Modern inredning av en mycket stor hall, med svarta väggar, klinkergolv i porslin och orange golv
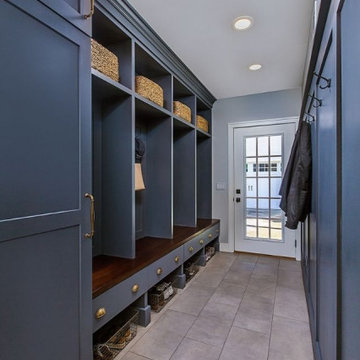
A new rear porch opens to a huge mudroom filled with custom built-ins.
Inspiration för ett stort vintage kapprum, med grå väggar, klinkergolv i keramik, en enkeldörr, en vit dörr och grått golv
Inspiration för ett stort vintage kapprum, med grå väggar, klinkergolv i keramik, en enkeldörr, en vit dörr och grått golv
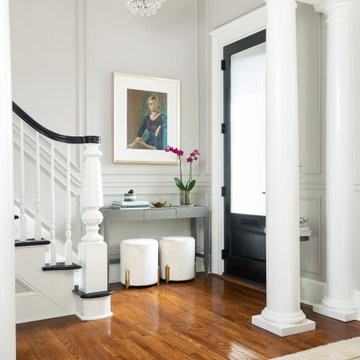
Idéer för en klassisk foajé, med grå väggar, mellanmörkt trägolv, en enkeldörr, en svart dörr och brunt golv
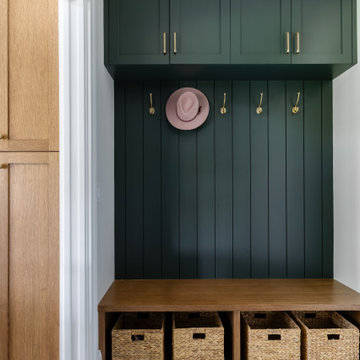
Inspiration för mellanstora klassiska kapprum, med vita väggar, klinkergolv i porslin och grått golv

This new build architectural gem required a sensitive approach to balance the strong modernist language with the personal, emotive feel desired by the clients.
Taking inspiration from the California MCM aesthetic, we added bold colour blocking, interesting textiles and patterns, and eclectic lighting to soften the glazing, crisp detailing and linear forms. With a focus on juxtaposition and contrast, we played with the ‘mix’; utilising a blend of new & vintage pieces, differing shapes & textures, and touches of whimsy for a lived in feel.

In the capacious mudroom, the soft white walls are paired with slatted white oak, gray nanotech veneered lockers, and a white oak bench that blend together to create a space too beautiful to be called a mudroom. There is a secondary coat closet room allowing for plenty of storage for your 4-season needs.

Removed old Brick and Vinyl Siding to install Insulation, Wrap, James Hardie Siding (Cedarmill) in Iron Gray and Hardie Trim in Arctic White, Installed Simpson Entry Door, Garage Doors, ClimateGuard Ultraview Vinyl Windows, Gutters and GAF Timberline HD Shingles in Charcoal. Also, Soffit & Fascia with Decorative Corner Brackets on Front Elevation. Installed new Canopy, Stairs, Rails and Columns and new Back Deck with Cedar.
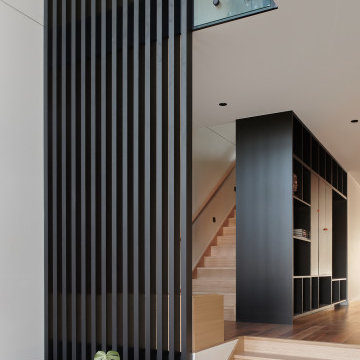
Inspiration för en mellanstor funkis foajé, med en pivotdörr, en brun dörr, vita väggar, mellanmörkt trägolv och orange golv

Inspiration för mellanstora klassiska kapprum, med vita väggar, ljust trägolv, en dubbeldörr, mellanmörk trädörr och grått golv

This property was transformed from an 1870s YMCA summer camp into an eclectic family home, built to last for generations. Space was made for a growing family by excavating the slope beneath and raising the ceilings above. Every new detail was made to look vintage, retaining the core essence of the site, while state of the art whole house systems ensure that it functions like 21st century home.
This home was featured on the cover of ELLE Décor Magazine in April 2016.
G.P. Schafer, Architect
Rita Konig, Interior Designer
Chambers & Chambers, Local Architect
Frederika Moller, Landscape Architect
Eric Piasecki, Photographer
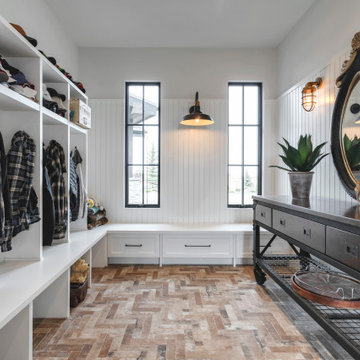
Inspiration för ett stort amerikanskt kapprum, med vita väggar, terrazzogolv och flerfärgat golv

The new owners of this 1974 Post and Beam home originally contacted us for help furnishing their main floor living spaces. But it wasn’t long before these delightfully open minded clients agreed to a much larger project, including a full kitchen renovation. They were looking to personalize their “forever home,” a place where they looked forward to spending time together entertaining friends and family.
In a bold move, we proposed teal cabinetry that tied in beautifully with their ocean and mountain views and suggested covering the original cedar plank ceilings with white shiplap to allow for improved lighting in the ceilings. We also added a full height panelled wall creating a proper front entrance and closing off part of the kitchen while still keeping the space open for entertaining. Finally, we curated a selection of custom designed wood and upholstered furniture for their open concept living spaces and moody home theatre room beyond.
This project is a Top 5 Finalist for Western Living Magazine's 2021 Home of the Year.
1 150 foton på entré
2
