1 151 foton på entré
Sortera efter:
Budget
Sortera efter:Populärt i dag
61 - 80 av 1 151 foton
Artikel 1 av 2
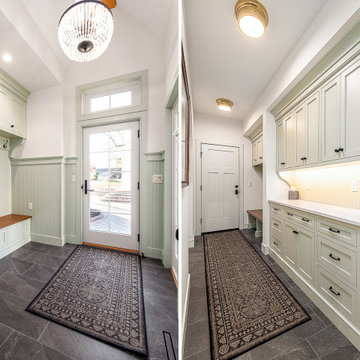
Two generous mudrooms in this home work to meet all the storage needs
Idéer för stora vintage kapprum, med vita väggar, klinkergolv i porslin, en enkeldörr, en vit dörr och grått golv
Idéer för stora vintage kapprum, med vita väggar, klinkergolv i porslin, en enkeldörr, en vit dörr och grått golv

Grand Entrance Hall.
Column
Parquet Floor
Feature mirror
Pendant light
Panelling
dado rail
Victorian tile
Entrance porch
Front door
Original feature
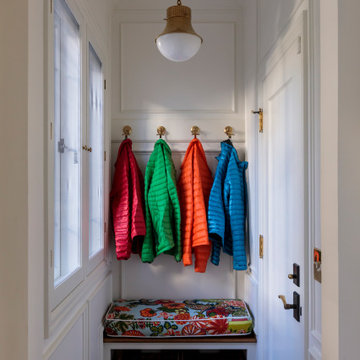
The mudroom links the garage and patio to the kitchen, featuring leaded glass windows, a bench with a fun cushion and reclaimed terracotta tile floor. Just through the arched opening is the kitchen.

Idéer för att renovera en maritim entré, med vita väggar, mörkt trägolv, en enkeldörr, glasdörr och brunt golv
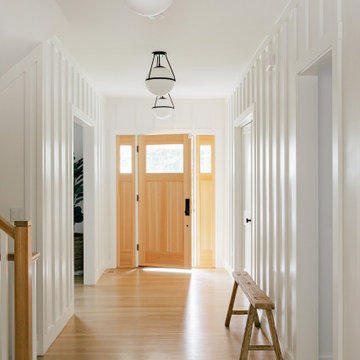
Inredning av en maritim stor foajé, med vita väggar, ljust trägolv, en enkeldörr, ljus trädörr och brunt golv

The design style begins as you enter the front door into a soaring foyer with a grand staircase, light oak hardwood floors, and custom millwork that flows into the main living space.

Inredning av en modern stor foajé, med grå väggar, mellanmörkt trägolv, en dubbeldörr, mellanmörk trädörr och brunt golv
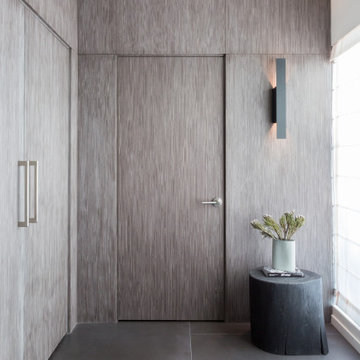
Modern Residence interior entry with wood paneling
Inspiration för små moderna foajéer, med grå väggar, klinkergolv i porslin, en enkeldörr och grått golv
Inspiration för små moderna foajéer, med grå väggar, klinkergolv i porslin, en enkeldörr och grått golv
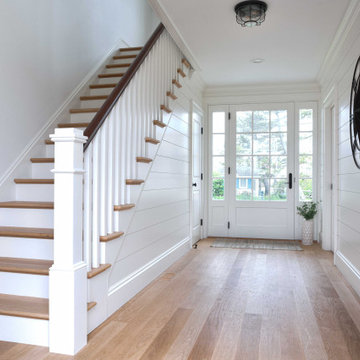
A wide hallway greets you as you enter this oceanside family retreat through the Marvin wooden three-quarters glass entry door with three-quarters glass side lights.
The hallway is lined with nickel gap accent walls, which draw the eye to the staircase and its custom newel post.
The white oak floor and stair treads have a water based stain in a natural matte finish.
Lighting by Connecticut Lighting Centers.
Architect: Andrew Reck, Oak Hill Architects
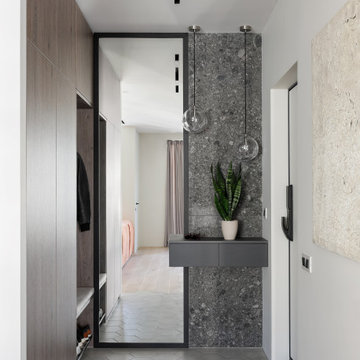
Прихожая с акцентной стеной из серой плитки -терраццо и большим зеркалом.
Exempel på ett mellanstort modernt kapprum, med vita väggar, klinkergolv i keramik, en enkeldörr, en vit dörr och grått golv
Exempel på ett mellanstort modernt kapprum, med vita väggar, klinkergolv i keramik, en enkeldörr, en vit dörr och grått golv
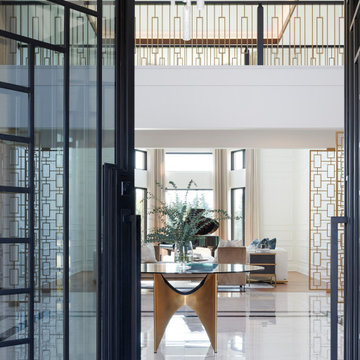
Inspiration för en mycket stor vintage foajé, med vita väggar, klinkergolv i porslin, en dubbeldörr, en svart dörr och vitt golv
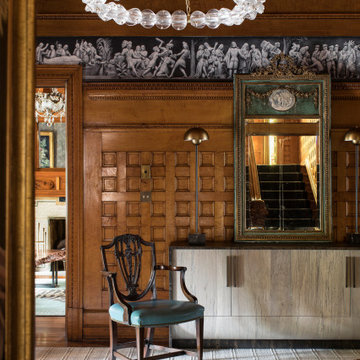
Idéer för en stor eklektisk entré, med bruna väggar, mellanmörkt trägolv och flerfärgat golv

Idéer för en stor modern hall, med beige väggar, klinkergolv i porslin, en enkeldörr, en grå dörr och grått golv
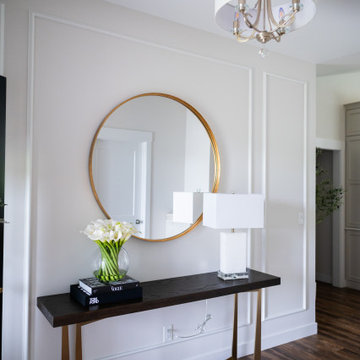
This beautiful, light-filled home radiates timeless elegance with a neutral palette and subtle blue accents. Thoughtful interior layouts optimize flow and visibility, prioritizing guest comfort for entertaining.
The elegant entryway showcases an exquisite console table as the centerpiece. Thoughtful decor accents add style and warmth, setting the tone for what lies beyond.
---
Project by Wiles Design Group. Their Cedar Rapids-based design studio serves the entire Midwest, including Iowa City, Dubuque, Davenport, and Waterloo, as well as North Missouri and St. Louis.
For more about Wiles Design Group, see here: https://wilesdesigngroup.com/
To learn more about this project, see here: https://wilesdesigngroup.com/swisher-iowa-new-construction-home-design
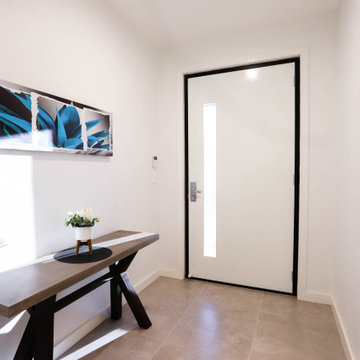
The entrance in the home features a small console with artwork, opposite a Weathertex 75mm Weathergrove Woodsman paneled wall.
Foto på en mellanstor funkis hall, med vita väggar, klinkergolv i keramik, en enkeldörr, en vit dörr och beiget golv
Foto på en mellanstor funkis hall, med vita väggar, klinkergolv i keramik, en enkeldörr, en vit dörr och beiget golv
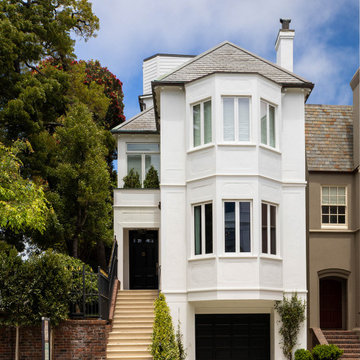
We juxtaposed bold colors and contemporary furnishings with the early twentieth-century interior architecture for this four-level Pacific Heights Edwardian. The home's showpiece is the living room, where the walls received a rich coat of blackened teal blue paint with a high gloss finish, while the high ceiling is painted off-white with violet undertones. Against this dramatic backdrop, we placed a streamlined sofa upholstered in an opulent navy velour and companioned it with a pair of modern lounge chairs covered in raspberry mohair. An artisanal wool and silk rug in indigo, wine, and smoke ties the space together.
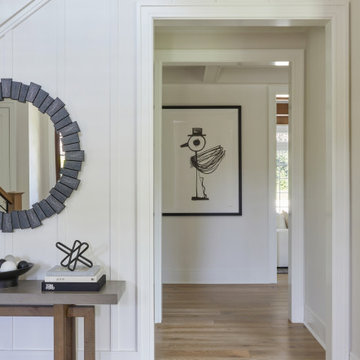
Cozy cove by the entrance to the home.
Idéer för en stor klassisk entré, med mellanmörkt trägolv och brunt golv
Idéer för en stor klassisk entré, med mellanmörkt trägolv och brunt golv
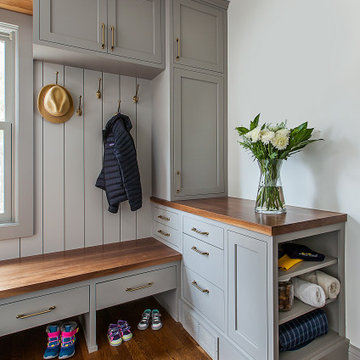
Inspiration för mellanstora klassiska kapprum, med vita väggar och mellanmörkt trägolv
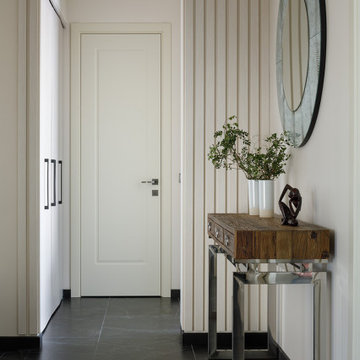
Архитектор-дизайнер: Ирина Килина
Дизайнер: Екатерина Дудкина
Idéer för en mellanstor modern farstu, med beige väggar, klinkergolv i porslin, en enkeldörr och svart golv
Idéer för en mellanstor modern farstu, med beige väggar, klinkergolv i porslin, en enkeldörr och svart golv

Removed old Brick and Vinyl Siding to install Insulation, Wrap, James Hardie Siding (Cedarmill) in Iron Gray and Hardie Trim in Arctic White, Installed Simpson Entry Door, Garage Doors, ClimateGuard Ultraview Vinyl Windows, Gutters and GAF Timberline HD Shingles in Charcoal. Also, Soffit & Fascia with Decorative Corner Brackets on Front Elevation. Installed new Canopy, Stairs, Rails and Columns and new Back Deck with Cedar.
1 151 foton på entré
4